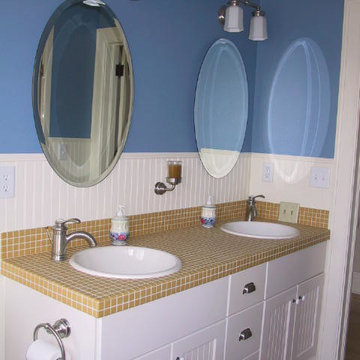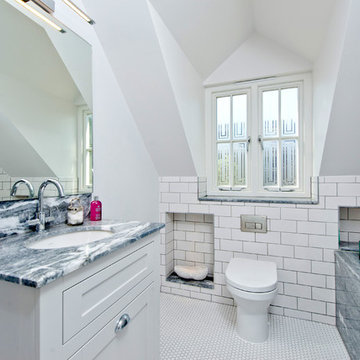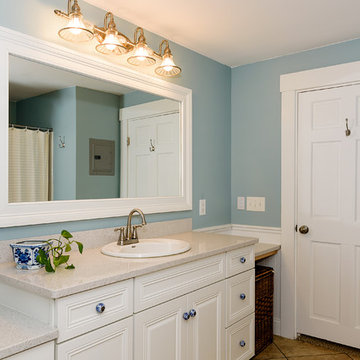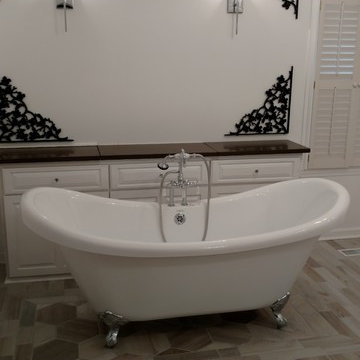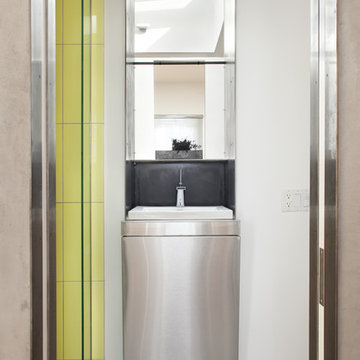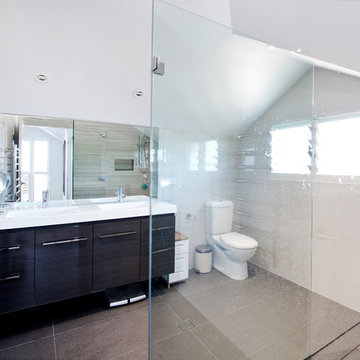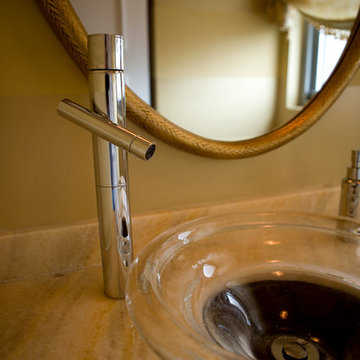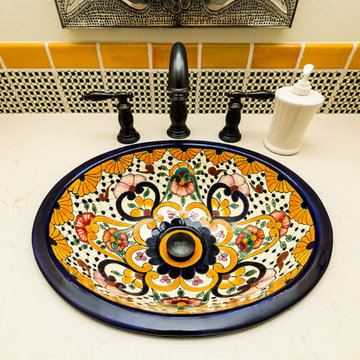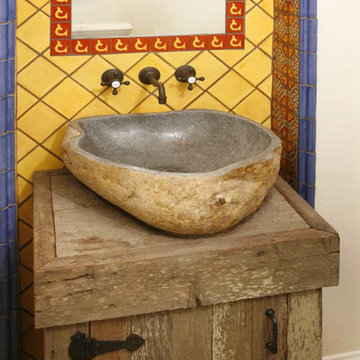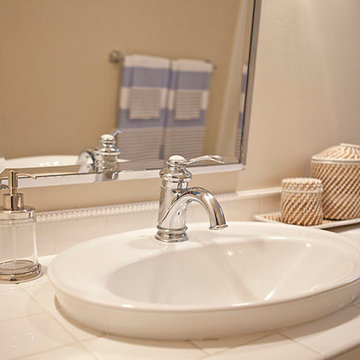Bathroom Design Ideas with Yellow Tile and a Drop-in Sink
Refine by:
Budget
Sort by:Popular Today
81 - 100 of 187 photos
Item 1 of 3
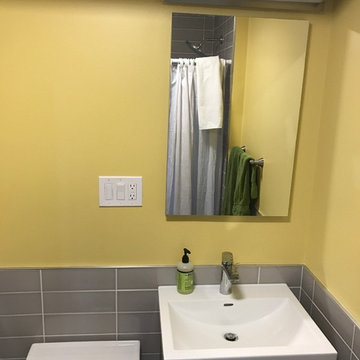
Conversion of a bedroom closet, in a Victorian home, into a bedroom en-suite/ Master Bedroom.
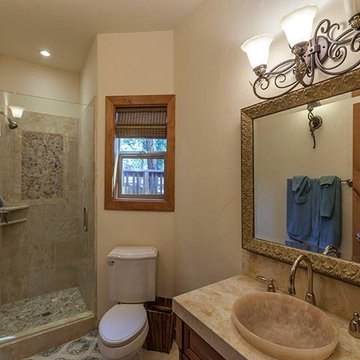
This powder room makes a statement with an onyx sink sunk half way into a granite counter top. Travertine and onyx inlays are in the main floor. Textured mirror add flair and style to the design.
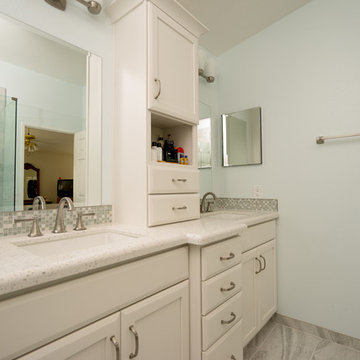
This large master bathroom remodel was remodeled with the intent of making it a relaxation center. A double white vanity with a tower cabinet is the focal point of this remodel. A large walk in shower with grey tile and mosaic tile liner.
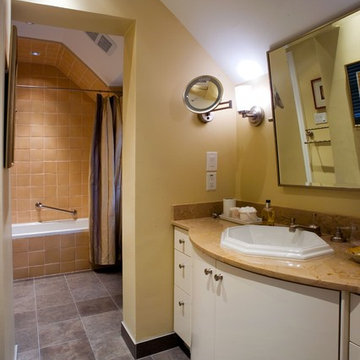
Contemporary Master Bath featuring Brookhaven cabinets in a white paint finish. Brushed nickel nobs, granite countertop, drop in sink and yellow walls all enhance this beautiful bathroom.
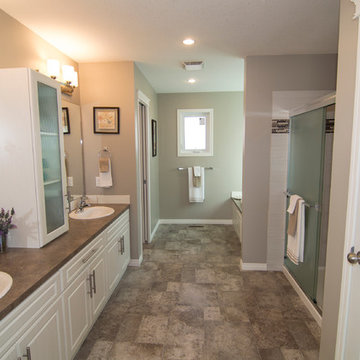
This large RTM (Ready-To-Move) home is packed with amazing features. Laminate flooring, full rock gas fireplace, Sonos sound system, Smart home package. The warm brown tones make this home feel warm and inviting while still maintaining a spacious feel. This home has some very high end options, including tile flooring in the entry, quartz counter tops in the kitchen, full tile shower in the master bathroom, and many many more features.
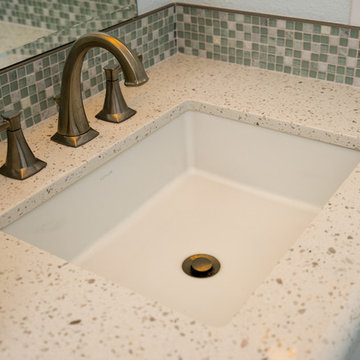
This master bathroom was remodeled with a relaxing design of quartz countertops and mosaic tile vanity splash. A double white vanity with a tower cabinet is the focal point of this remodel.
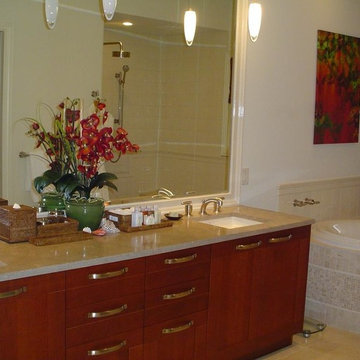
Interior Design Solutions
www.idsmaui.com
Greg Hoxsie Photography, Today Magazine, LLC
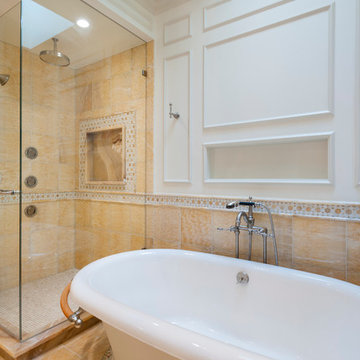
interior design by Tanya Schoenroth
architecture by Wiedemann Architectural Design
construction by MKL Custom Homes
photo by Paul Grdina
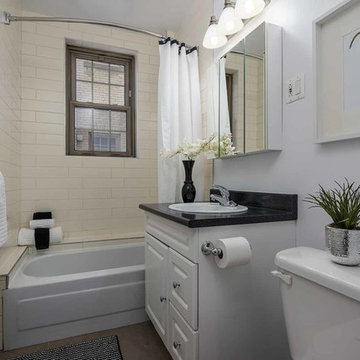
If you are looking to revamp the interior of your apartment or condo project, give us a call. We have been staging properties for over 10 years. 514-222-5553
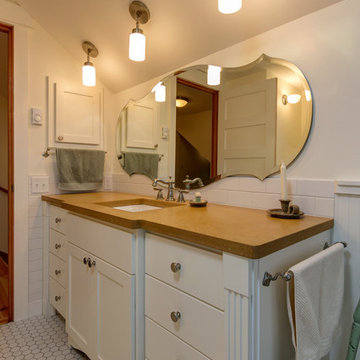
Blanchard Mountain Farm, a small certified organic vegetable farm, sits in an idyllic location; where the Chuckanut Mountains come down to meet the Samish river basin. The owners found and fell in love with the land, knew it was the right place to start their farm, but realized the existing farmhouse was riddled with water damage, poor energy efficiency, and ill-conceived additions. Our remodel team focused their efforts on returning the farmhouse to its craftsman roots, while addressing the structure’s issues, salvaging building materials, and upgrading the home’s performance. Despite removing the roof and taking the entire home down to the studs, we were able to preserve the original fir floors and repurpose much of the original roof framing as rustic wainscoting and paneling. The indoor air quality and heating efficiency were vastly improved with the additions of a heat recovery ventilator and ductless heat pump. The building envelope was upgraded with focused air-sealing, new insulation, and the installation of a ventilation cavity behind the cedar siding. All of these details work together to create an efficient, highly durable home that preserves all the charms a century old farmhouse.
Design by Deborah Todd Building Design Services
Photography by C9 Photography
Bathroom Design Ideas with Yellow Tile and a Drop-in Sink
5
