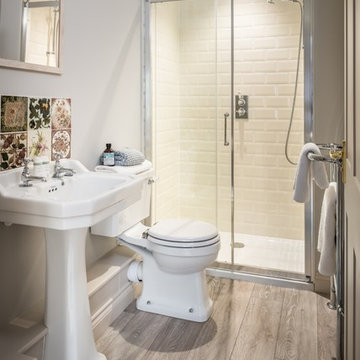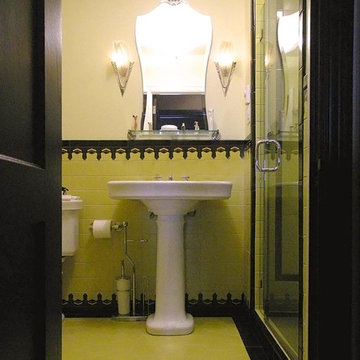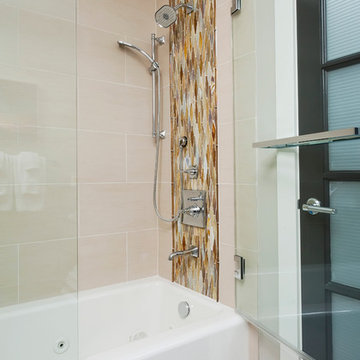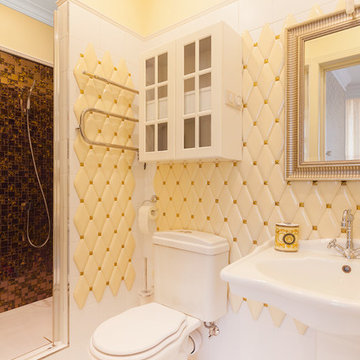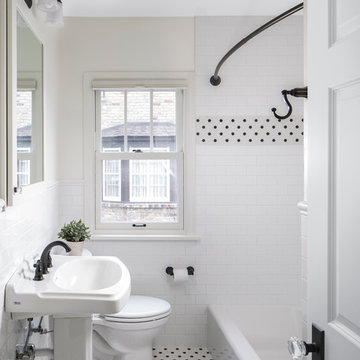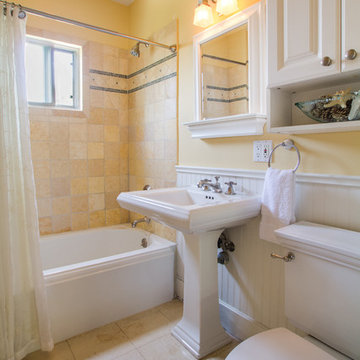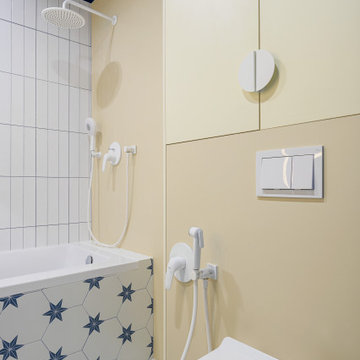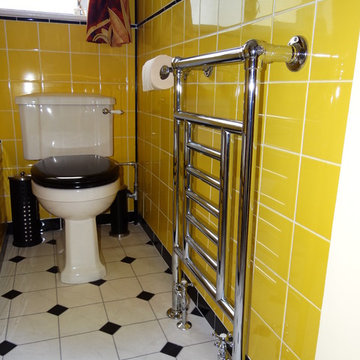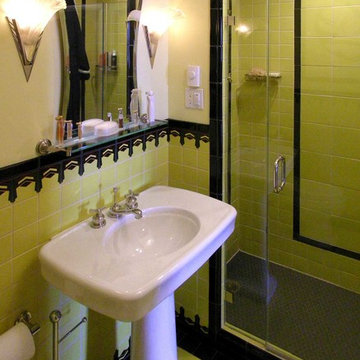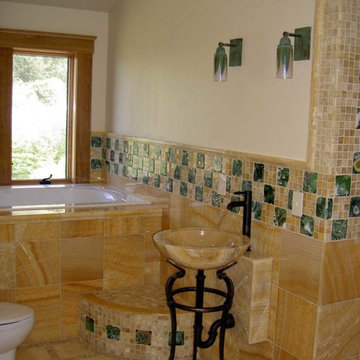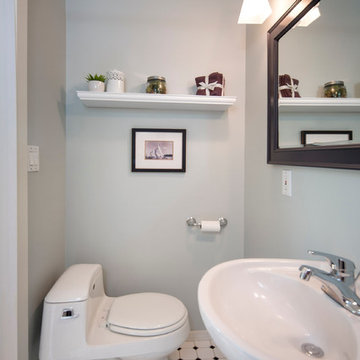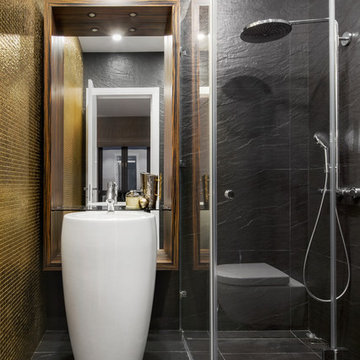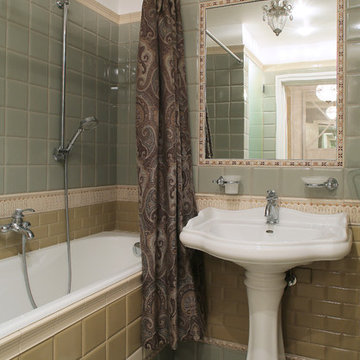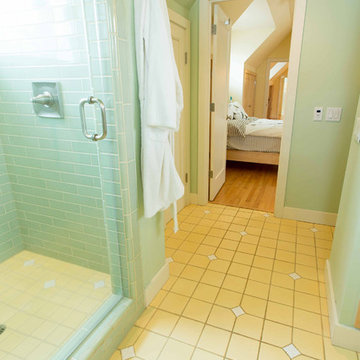Bathroom Design Ideas with Yellow Tile and a Pedestal Sink
Refine by:
Budget
Sort by:Popular Today
21 - 40 of 82 photos
Item 1 of 3
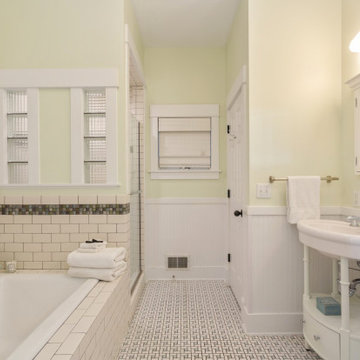
The primary bathroom. The louvered shade to the left can be opened to view out across the primary bedroom to a view of the lake. The owners requested this as they saw it while on vacation in the Caribbean.
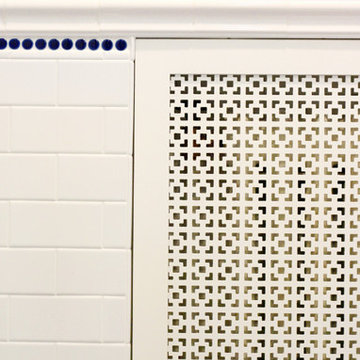
custom radiator cover
Bathrooms that have been designed and built by Design Manifest. Philadelphia area.
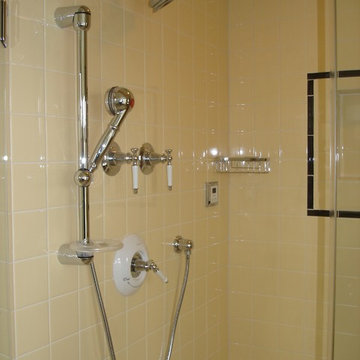
This unique lakefront home situated in north western New Jersey is the inspiration of the owner who wanted to create a comfortable and elegant retreat. The goal was to optimize the scenic aspect of the lake front site and improving the design and flow of the living space. It was important to preserve the character of the original rustic lake cabin and retain many of the details unique to homes built in the area in the 1950’s. Modern amenities were incorporated with an emphasis on energy efficiency and sustainability.
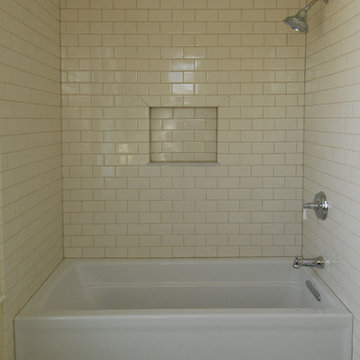
We used classic ceramic tiles on the walls and a marble basketweave mosaic on the floor to make the new space seem old.
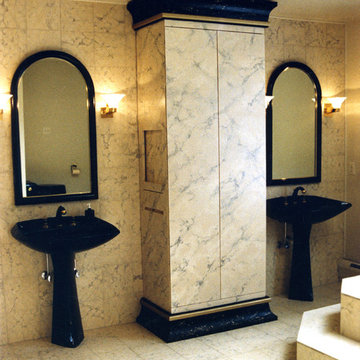
custom designed storage cabinet in master bath, cabinet is faux painted to resemble stone on walls & floor
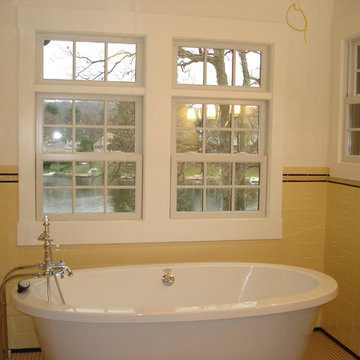
This unique lakefront home situated in north western New Jersey is the inspiration of the owner who wanted to create a comfortable and elegant retreat. The goal was to optimize the scenic aspect of the lake front site and improving the design and flow of the living space. It was important to preserve the character of the original rustic lake cabin and retain many of the details unique to homes built in the area in the 1950’s. Modern amenities were incorporated with an emphasis on energy efficiency and sustainability.
Bathroom Design Ideas with Yellow Tile and a Pedestal Sink
2


