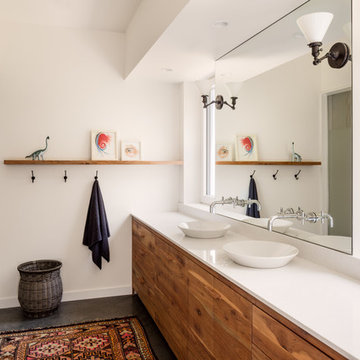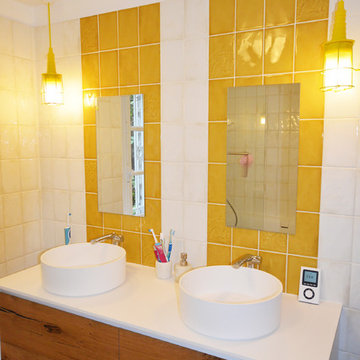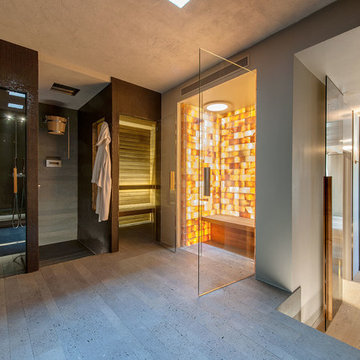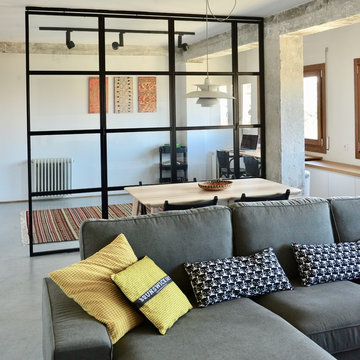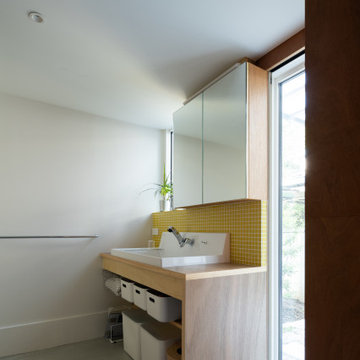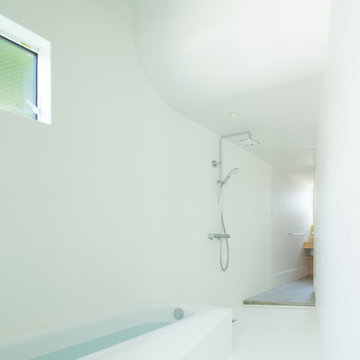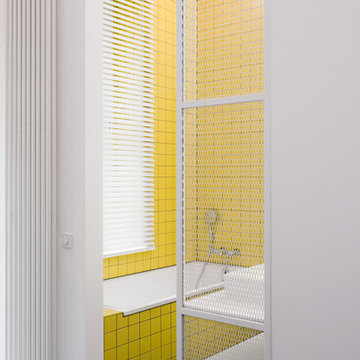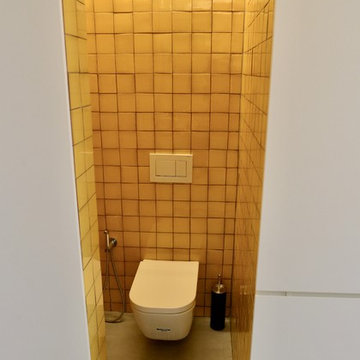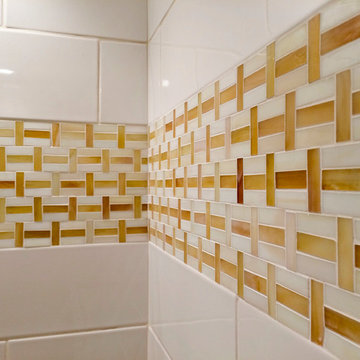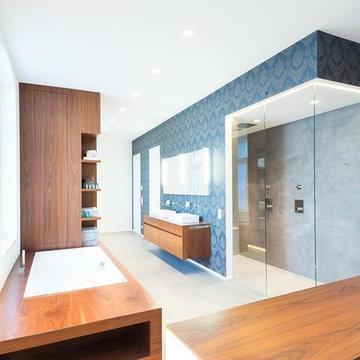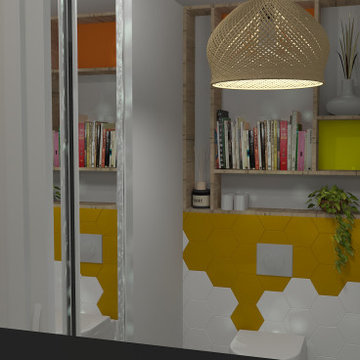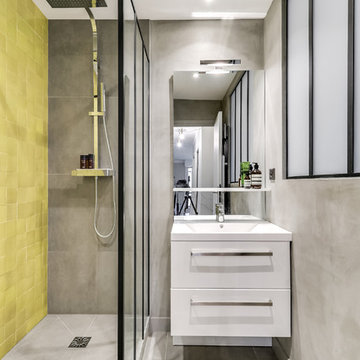Bathroom Design Ideas with Yellow Tile and Concrete Floors
Refine by:
Budget
Sort by:Popular Today
21 - 40 of 74 photos
Item 1 of 3
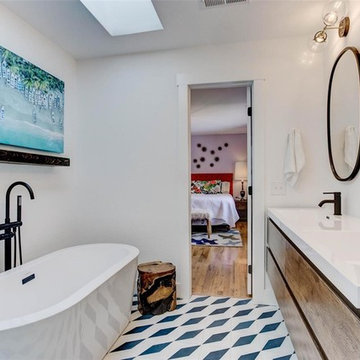
Master bath with skylight, graphic concrete tiles, free standing tub, floating walnut vanity, matte black faucets, oval mirrors
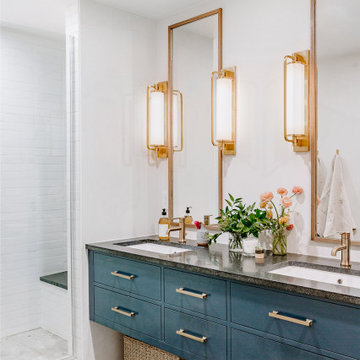
Located in downtown Denver, Colorado, this penthouse level condo undergoes a full remodel. Featuring rift cut oak cabinetry, chef grade appliances, and high end cabinetry, this downtown loft offers a sophisticated and high end atmosphere. Exposed ductwork in the living room ceilings and concrete posts create an industrial look.
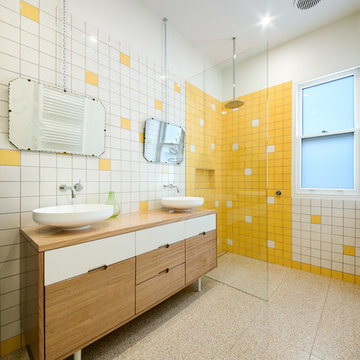
Hanging mirrors and a vanity designed to sit like furniture.
photographer: Emma Cross
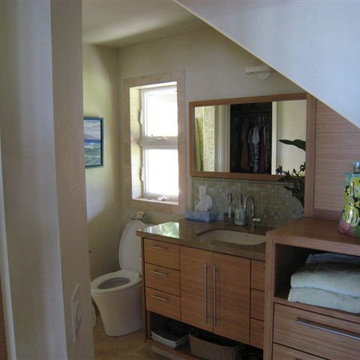
This three building property has the main house directly on the ocean front - wrapped in windows and sliding doors to open the wrapping decks wide open to the salt air and north shore waves. The master suite is on the second level-living room and kitchen and outdoor bath and shower on the first level. The bathroom has horizontal bamboo cabinets. Mosaic backsplash- a custom dresser in addition to the respace planned closet.
The indoor and outdoor shower is not shown and is just past this space.

The conversion of a tub to shower has become increasingly popular as many people prefer the convenience and accessibility of a shower over a bathtub. It is a common remodeling project in guest bathrooms, especially for those with limited mobility or those who simply prefer showers.
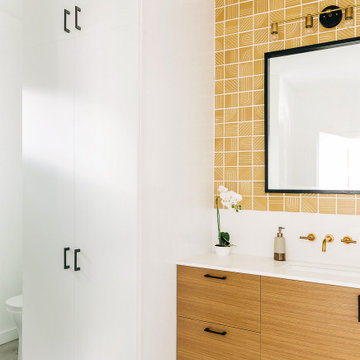
The cabinet to the left of the vanity is a custom cabinet for the washer and dryer. On the left side of the cabinet, we engineered a hidden access panel so the ductwork and the plumbing could be easily accessed.
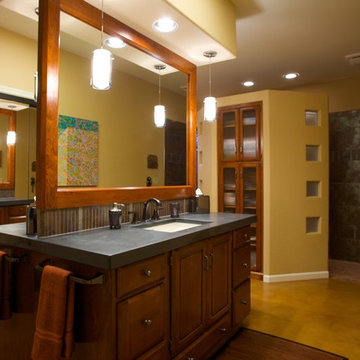
Bath After: This bathroom kept the double sided mirror footprint and warmed the bathroom up. Adding a walk in (around) shower kept the flow of the room.
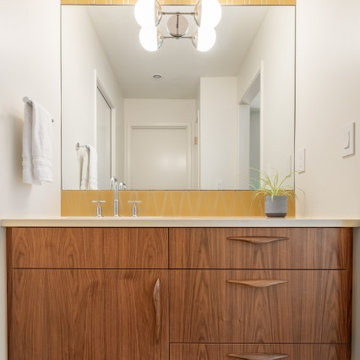
New Generation MCM
Location: Lake Oswego, OR
Type: Remodel
Credits
Design: Matthew O. Daby - M.O.Daby Design
Interior design: Angela Mechaley - M.O.Daby Design
Construction: Oregon Homeworks
Photography: KLIK Concepts
Bathroom Design Ideas with Yellow Tile and Concrete Floors
2


