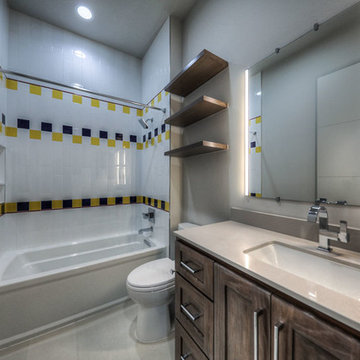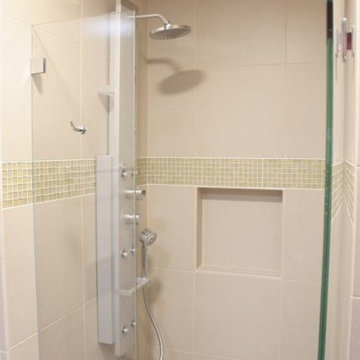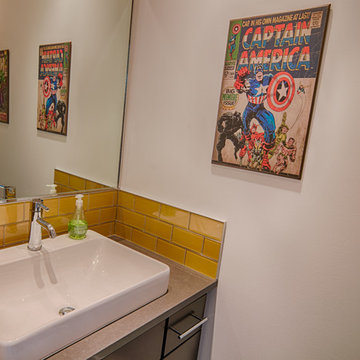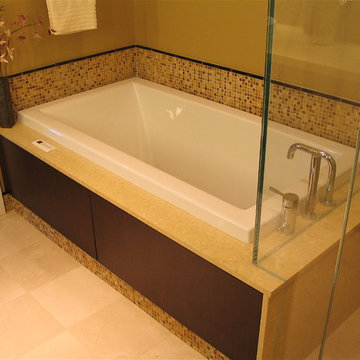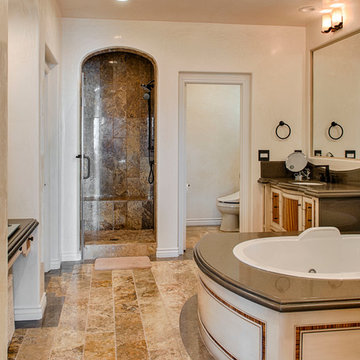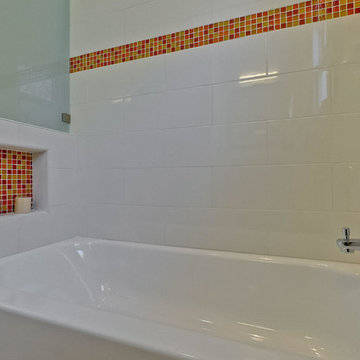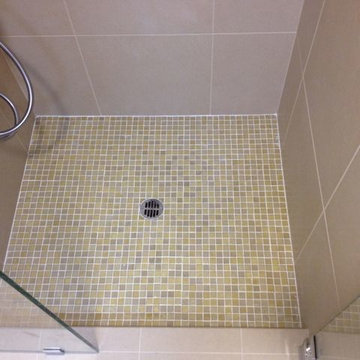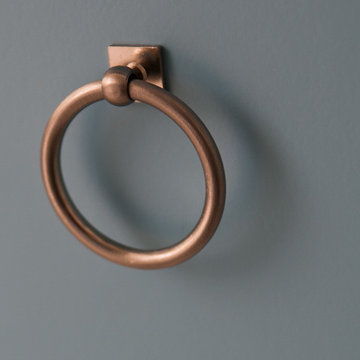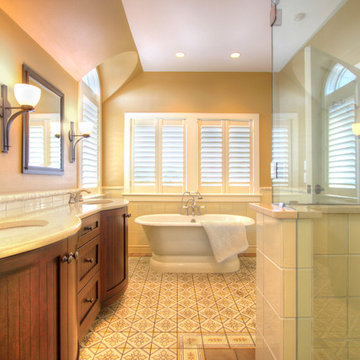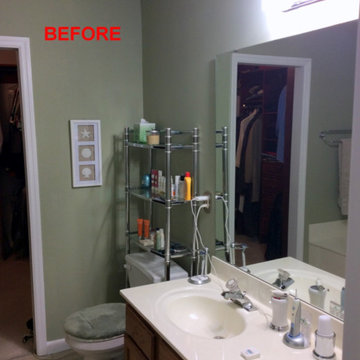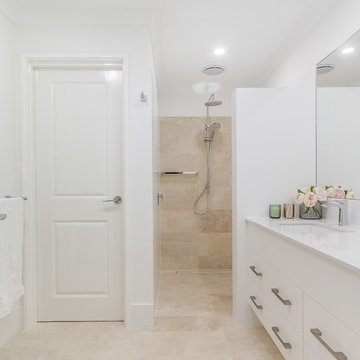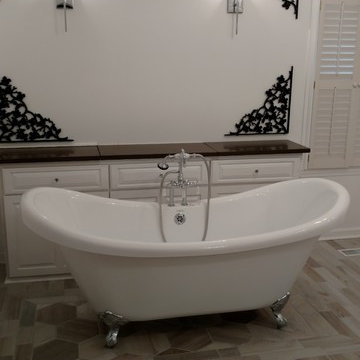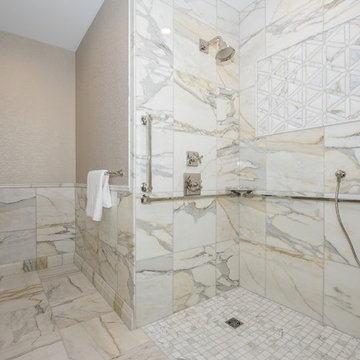Bathroom Design Ideas with Yellow Tile and Engineered Quartz Benchtops
Refine by:
Budget
Sort by:Popular Today
201 - 220 of 383 photos
Item 1 of 3
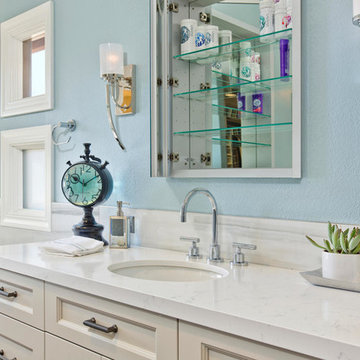
This master bathroom we call it the fantasy bathroom, with open design let in natural light and intriguing materials create drama. Removed a unwanted fireplace to expand the shower and now the shower is a walk in dream that has 2 fixed shower heads and a hand held for ease in cleaning.
Bathroom Designer Bonnie Bagley Catlin
Photos by Jon Upson
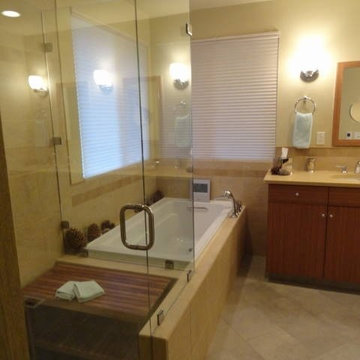
Back in 2012, Wyland Interior Design completed this modern master bathroom remodel which was designed to keep a Zen feeling in mind; to the rock pebbles on the shower floor, the bamboo wood cabinets, the Age Wood porcelain tile liner detail and the Teakwood shower bench we achieved just that.
These beautiful Bamboo wood vanity and recess medicine cabinets are the frameless style cabinets that are from DeWil's Horizon Cabinet line. The doors are DeWil's Capella flat slab doors in the Bamboo wood with stain 100 Butternut color.
The polished counter tops are from Caesarstone in Color: Jerusalem Sand which never need sealing.
The use of porcelain tile keeps the up keep to a minimal. We selected a tile from Statements Tile called Age Wood, in color Heartwood. The floor tile and on shower walls was also a 12x12 porcelain tile.
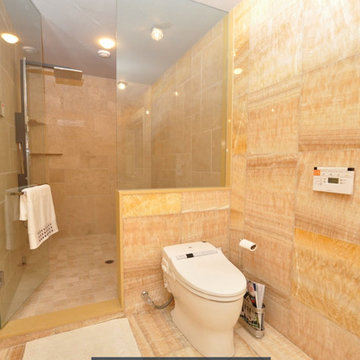
Cabinets Designed By Farhana Nadkarni
Renovation done by Roma Renovations
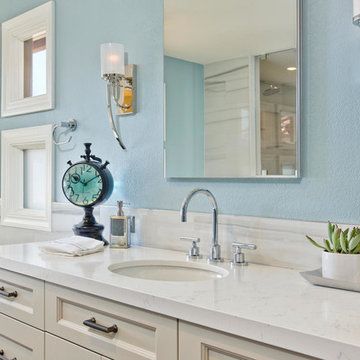
This Master bathroom we call it the fantasy bathroom, with open design let in natural light and intriguing materials create drama. Removed a unwanted fireplace to expand the shower and now the shower is a walk in dream that has 2 fixed shower heads and a hand held for ease in cleaning.
Bathroom Designer Bonnie Bagley Catlin
Photos by Jon Upson
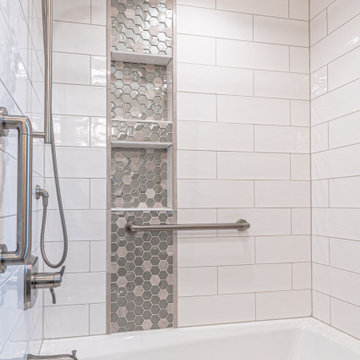
The standard tub shower comber is surrounded by brick lay tiling and an accent of contrasting tiling with two niches.
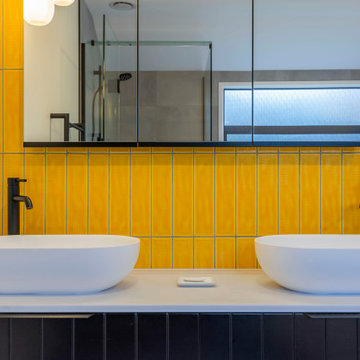
Our clients wanted colour in their bathrooms! The yellow tiles were chosen even before the layout was finalised. Laying them vertically added more drama and excentuated the clean lines.
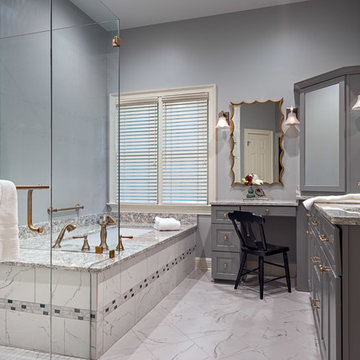
Update of 1990 Master Bath with new frameless glass shower surround. The quartz top is seamless as the the bench in the shower and continues through the shower wall to become the soaking tub deck. Porcelain, marble look 9" x 18" tile in a brick-layed pattern with decorative mosaic banding running horizontally.
Rusty Womack - Home Service Plus
Steven Long Photography
Bathroom Design Ideas with Yellow Tile and Engineered Quartz Benchtops
11


