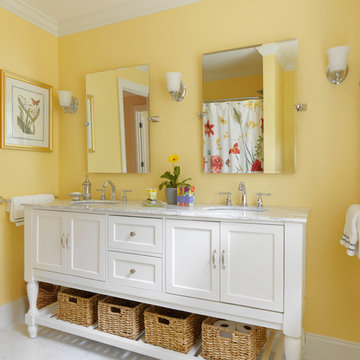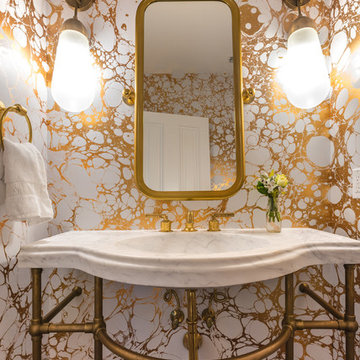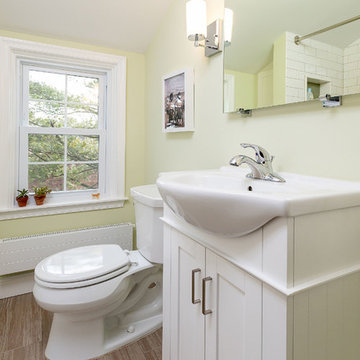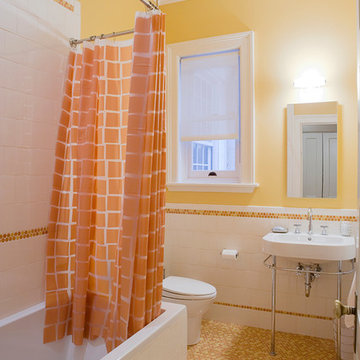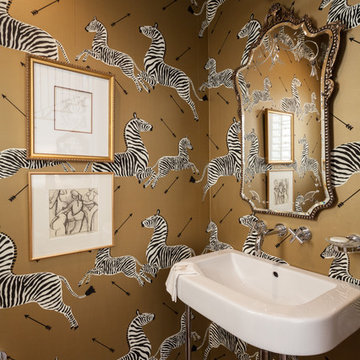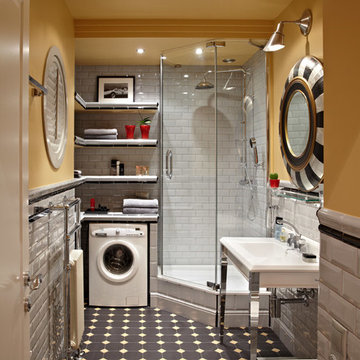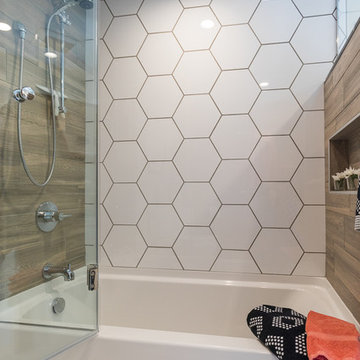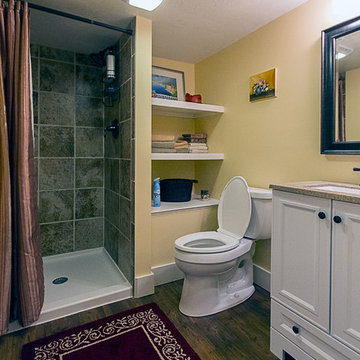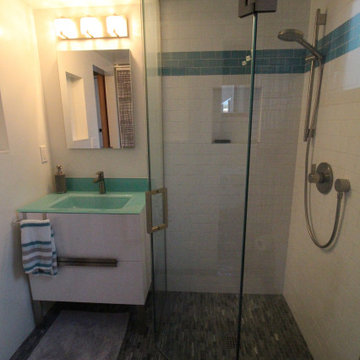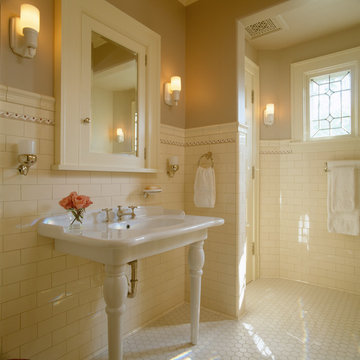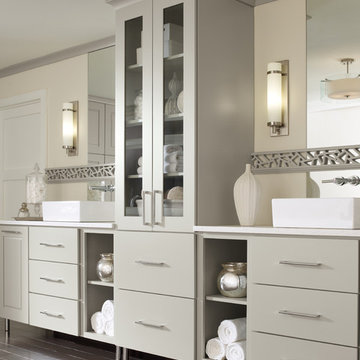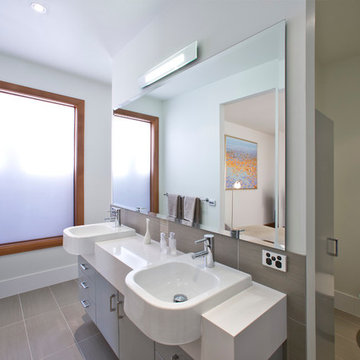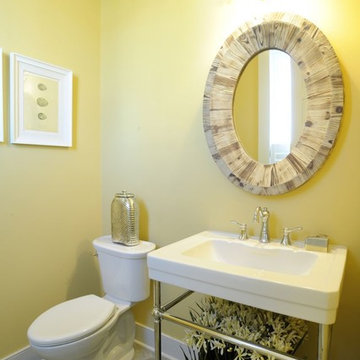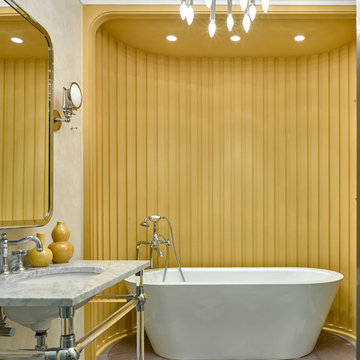Bathroom Design Ideas with Yellow Walls and a Console Sink
Refine by:
Budget
Sort by:Popular Today
21 - 40 of 253 photos
Item 1 of 3
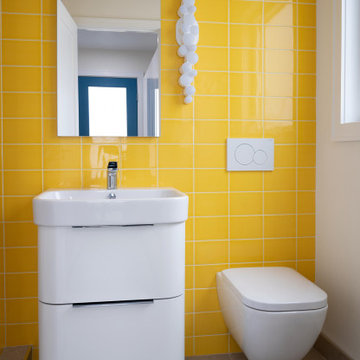
At the rear of the first floor, the mudroom and full bathroom are reconfigured to add more functionality to the space. The bright colored wall tile is a fun recollection of the homeowner’s yellow childhood bathroom.
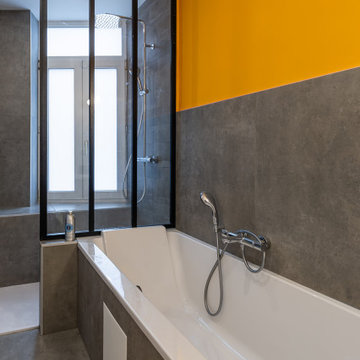
Nos clients ont fait l’acquisition de deux biens sur deux étages, et nous ont confié ce projet pour créer un seul cocon chaleureux pour toute la famille. ????
Dans l’appartement du bas situé au premier étage, le défi était de créer un espace de vie convivial avec beaucoup de rangements. Nous avons donc agrandi l’entrée sur le palier, créé un escalier avec de nombreux rangements intégrés et un claustra en bois sur mesure servant de garde-corps.
Pour prolonger l’espace familial à l’extérieur, une terrasse a également vu le jour. Le salon, entièrement ouvert, fait le lien entre cette terrasse et le reste du séjour. Ce dernier est composé d’un espace repas pouvant accueillir 8 personnes et d’une cuisine ouverte avec un grand plan de travail et de nombreux rangements.
A l’étage, on retrouve les chambres ainsi qu’une belle salle de bain que nos clients souhaitaient lumineuse et complète avec douche, baignoire et toilettes. ✨
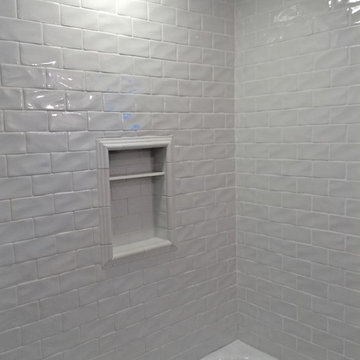
1950's bathroom updated using the same footprint as original bathroom. Original tub was refinished, electrical and lighting upgraded. Shampoo niche added in tub shower. Subway tile installed along with chair rail cap.
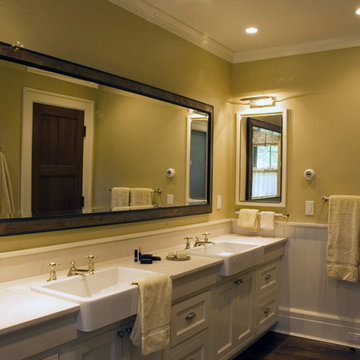
A spacious master bathroom, with separate toilet room and showers, offers a long built-in vanity with double sinks and a grand framed mirror.
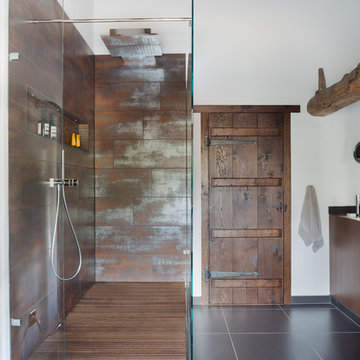
The clients were moving from South West London to make a permanent family retreat in rural Sussex. Their property was an old farmhouse which they were sympathetically restoring, reinvigorating and extending. They were used to a Scandinavian lifestyle so wanted to merge the features of this exquisite farmhouse with the clean contemporary living they were used to. The master bathroom was designed with the lady of the house in mind as the husband and the rest of the family have their own personal bathrooms else where in the property.
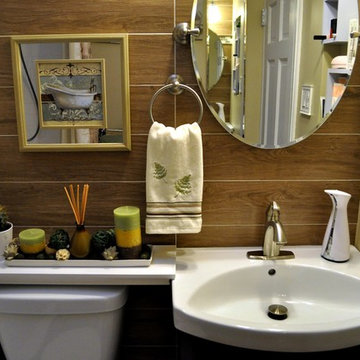
Renovated Bathroom - Composition and function stack in a compact space. The new console vanity provides storage below and conceals the plumbing pipes. We deigned a flap in the side to access the completely concealed trash can.
Bathroom Design Ideas with Yellow Walls and a Console Sink
2


