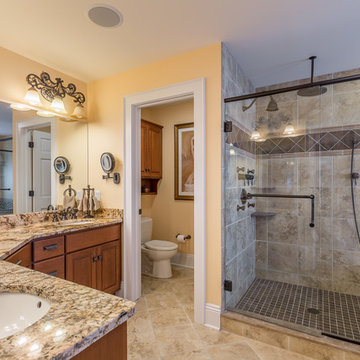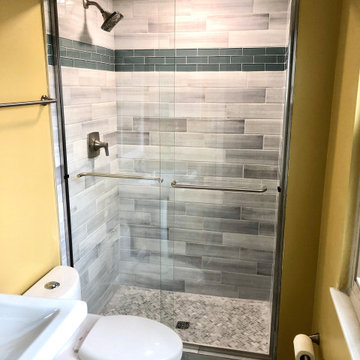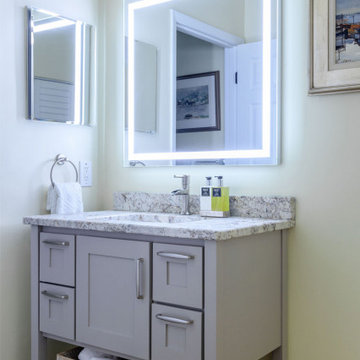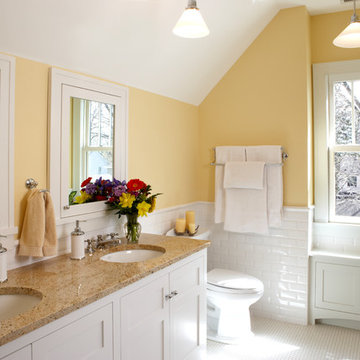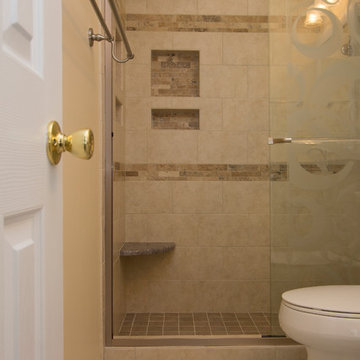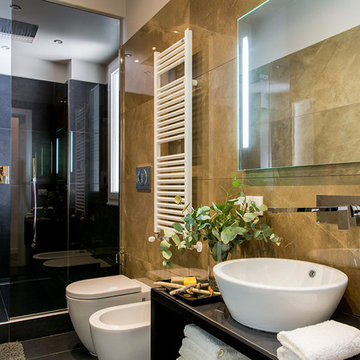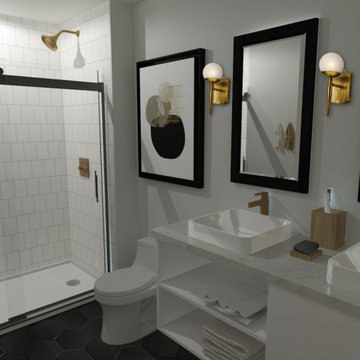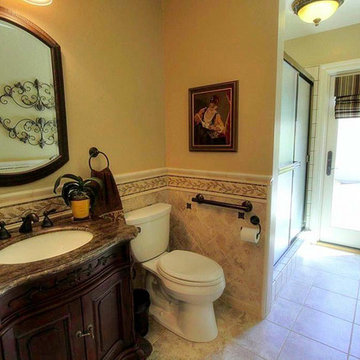Bathroom Design Ideas with Yellow Walls and a Sliding Shower Screen
Refine by:
Budget
Sort by:Popular Today
21 - 40 of 304 photos
Item 1 of 3
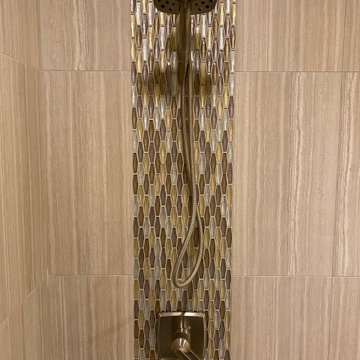
Custom Surface Solutions (www.css-tile.com) - Owner Craig Thompson (512) 966-8296. This project shows master bath shower / toile room remodel with before and after pictures. Remodel included tub-to-shower conversion with 12" x 24" tile set vertically aligned / on-grid on walls and floor. Custom wall floor base tile. Pebble tile shower floor. Vertical accent stripe on plumbing control wall and back of 22" x 14" niche using Harlequin shaped mosaic glass file. Schluter Rondec Satin Nickel finish profile edging. Delta plumbing fixtures.
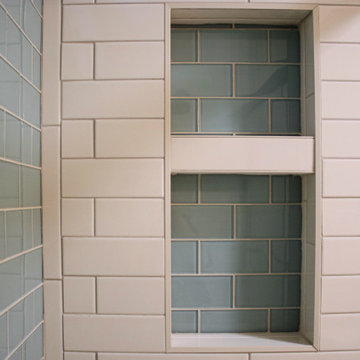
In this guest bathroom, Medallion Cherry Devonshire door style in French roast vanity with matching mirror. On the countertop is Venetia Cream Zodiaq quartz. The tile on the front and back shower wall is Urban Canvas 3x12 field tile in Bright Ice White with an accent wall of Color Appeal Moonlight tile. On the floor is Cava 12x24 tile in Bianco. The Moen Voss collection in oil rubbed bronze includes tub/shower faucet, sink faucets, towel bar and paper holder. A Kohler Bellwether bathtub and clear glass bypass shower door was installed.
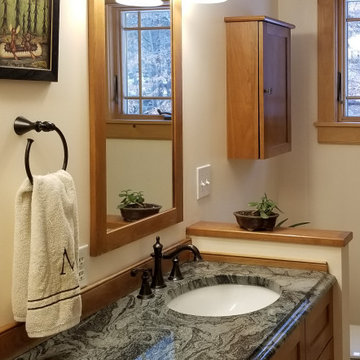
Cherry throughout this bathroom from the Custom made Cherry vanity, to the custom mirror and medicine cabinet to match. The owner wanted all areas of the house to have a balance and feel that was well thought out, execution was perfect!
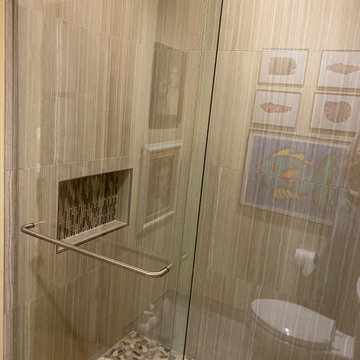
Custom Surface Solutions (www.css-tile.com) - Owner Craig Thompson (512) 966-8296. This project shows master bath shower / toile room remodel with before and after pictures. Remodel included tub-to-shower conversion with 12" x 24" tile set vertically aligned / on-grid on walls and floor. Custom wall floor base tile. Pebble tile shower floor. Vertical accent stripe on plumbing control wall and back of 22" x 14" niche using Harlequin shaped mosaic glass file. Schluter Rondec Satin Nickel finish profile edging. Delta plumbing fixtures.

We Removed the Bathtub and installed a custom shower pan with a Low Profile Curb. Mek Bronze Herringone Tile on the shower floor and inside the Niche complemented with Bianco Neoplois on the Walls and Floor. The Shower Glass Door is from the Kohler Levity line. Also Includes a White Vanity with Recessed Panel Trim and a Sunset Canyon Quartz Top with a white undermount sink.
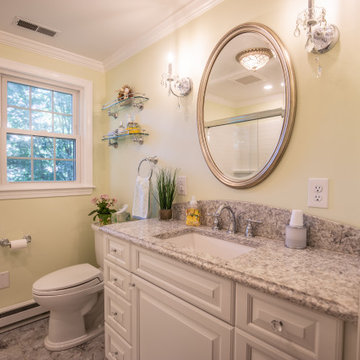
Bathroom remodel - replacement of flooring, toilet, vanity, mirror, lighting, tub/surround, paint.

Whole house remodel in Narragansett RI. We reconfigured the floor plan and added a small addition to the right side to extend the kitchen. Thus creating a gorgeous transitional kitchen with plenty of room for cooking, storage, and entertaining. The dining room can now seat up to 12 with a recessed hutch for a few extra inches in the space. The new half bath provides lovely shades of blue and is sure to catch your eye! The rear of the first floor now has a private and cozy guest suite.
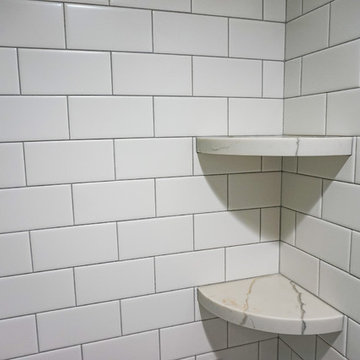
You can never go wrong with classic white subway tile! This matte 3x6 subway tile from Daltile's Rittenhouse Square collection provides the perfect backdrop in this kids' bath. Convenient pie shelves are the perfect perch for shampoo, and maybe even for a cellphone? All the kids are texting and showering these days.
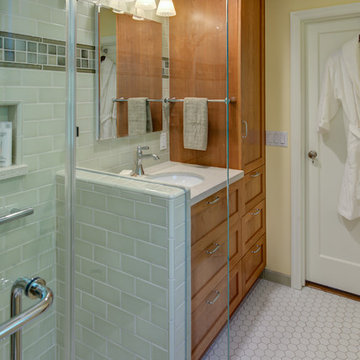
Design By: Design Set Match Construction by: Kiefer Construction Photography by: Treve Johnson Photography Tile Materials: Tile Shop Light Fixtures: Metro Lighting Plumbing Fixtures: Jack London kitchen & Bath Ideabook: http://www.houzz.com/ideabooks/207396/thumbs/el-sobrante-50s-ranch-bath
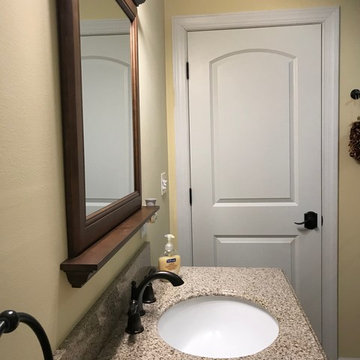
Full Bathroom built in Man Cave/Bonus Room with granite top vanity, mirror, light sconces, over 2 car garage with tiled shower and sliding glass door.

Bathroom remodel - replacement of flooring, toilet, vanity, mirror, lighting, tub/surround, paint.
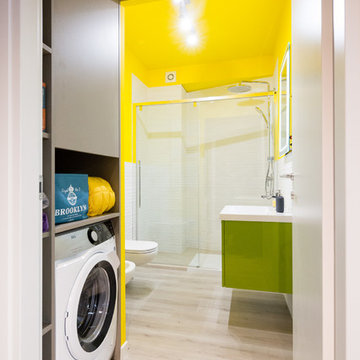
Essendo una casa acquistata finita direttamente dall’impresa costruttrice, al nostro arrivo era stato tutto già stabilito a livello idraulico, abbiamo potuto solo operare sui colori delle pareti, i cristalli e i mobili per smorzare un’impostazione che non corrispondeva al risultato finale che si voleva ottenere. Colori vivaci e mobili studiati ad hoc hanno cambiato completamente la percezione dei bagni, rendendoli funzionali e contemporanei.
Bathroom Design Ideas with Yellow Walls and a Sliding Shower Screen
2


