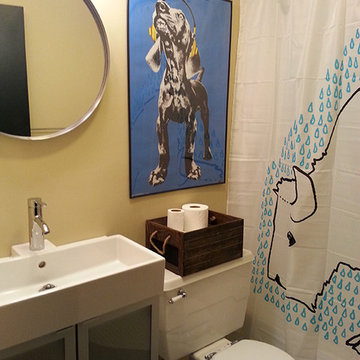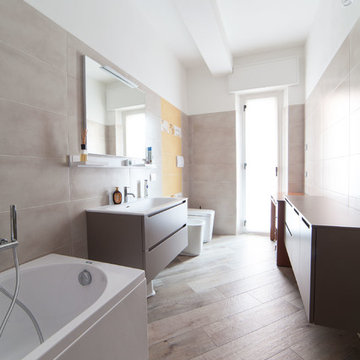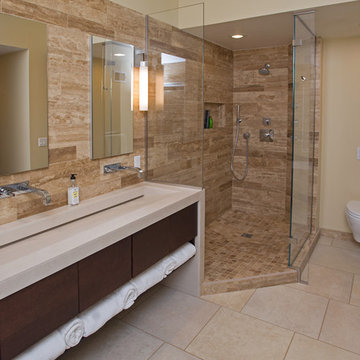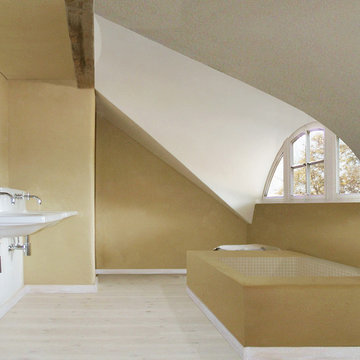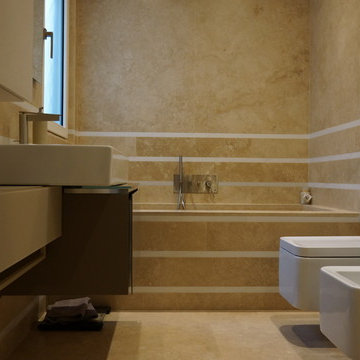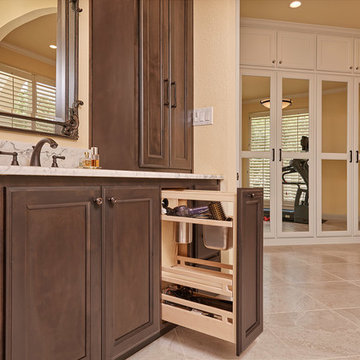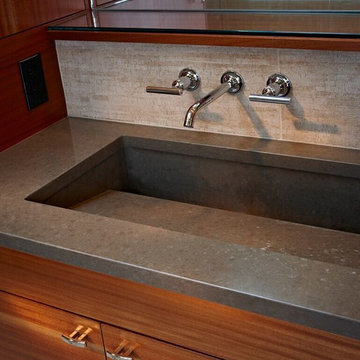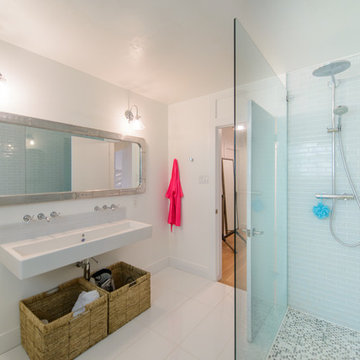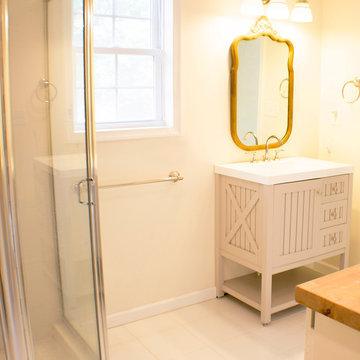Bathroom Design Ideas with Yellow Walls and a Trough Sink
Refine by:
Budget
Sort by:Popular Today
21 - 40 of 86 photos
Item 1 of 3
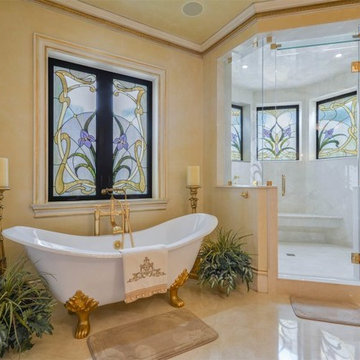
The master bath features a gold leaf claw-foot soaking tub, etched stain glass windows, and an oversized steam shower. The two vanities each have a Sherle Wagner sinks.
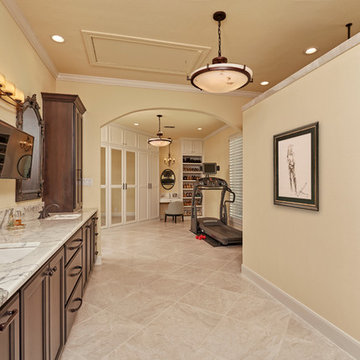
Prior to remodel, this space was divided by a wall dividing a cramped master bathroom and exercise room. The homeowners opened up the entire space to create his and hers walk-up closets, walk-in shower, vanity space, and exercise area.
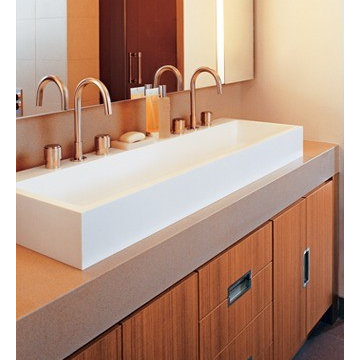
Looking for contemporary or industrial design at a great price point? We have the perfect plumbing line to bring that dream to life! Our new Watermark line embraces the Brooklyn aesthetic with all handcrafted, in the USA, brass fixtures.
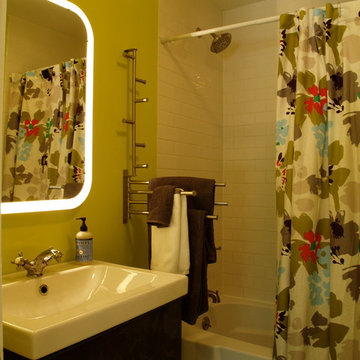
This bathroom was created out of surplus bedroom space. Since it was a guest bathroom, or possibly a child's bathroom, we wanted to have fun with it, hence the chartreuse walls and modern fixtures. This is definitely a budget-friendly bathroom, using off-the shelf white subway tiles, Ikea fixtures and shower curtain from Bed Bath and Beyond. There's also a super cute blue penny tile on the floor!
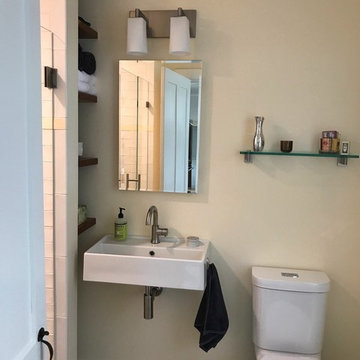
The new owners of this house in Harvard, Massachusetts loved its location and authentic Shaker characteristics, but weren’t fans of its curious layout. A dated first-floor full bathroom could only be accessed by going up a few steps to a landing, opening the bathroom door and then going down the same number of steps to enter the room. The dark kitchen faced the driveway to the north, rather than the bucolic backyard fields to the south. The dining space felt more like an enlarged hall and could only comfortably seat four. Upstairs, a den/office had a woefully low ceiling; the master bedroom had limited storage, and a sad full bathroom featured a cramped shower.
KHS proposed a number of changes to create an updated home where the owners could enjoy cooking, entertaining, and being connected to the outdoors from the first-floor living spaces, while also experiencing more inviting and more functional private spaces upstairs.
On the first floor, the primary change was to capture space that had been part of an upper-level screen porch and convert it to interior space. To make the interior expansion seamless, we raised the floor of the area that had been the upper-level porch, so it aligns with the main living level, and made sure there would be no soffits in the planes of the walls we removed. We also raised the floor of the remaining lower-level porch to reduce the number of steps required to circulate from it to the newly expanded interior. New patio door systems now fill the arched openings that used to be infilled with screen. The exterior interventions (which also included some new casement windows in the dining area) were designed to be subtle, while affording significant improvements on the interior. Additionally, the first-floor bathroom was reconfigured, shifting one of its walls to widen the dining space, and moving the entrance to the bathroom from the stair landing to the kitchen instead.
These changes (which involved significant structural interventions) resulted in a much more open space to accommodate a new kitchen with a view of the lush backyard and a new dining space defined by a new built-in banquette that comfortably seats six, and -- with the addition of a table extension -- up to eight people.
Upstairs in the den/office, replacing the low, board ceiling with a raised, plaster, tray ceiling that springs from above the original board-finish walls – newly painted a light color -- created a much more inviting, bright, and expansive space. Re-configuring the master bath to accommodate a larger shower and adding built-in storage cabinets in the master bedroom improved comfort and function. A new whole-house color palette rounds out the improvements.
Photos by Katie Hutchison
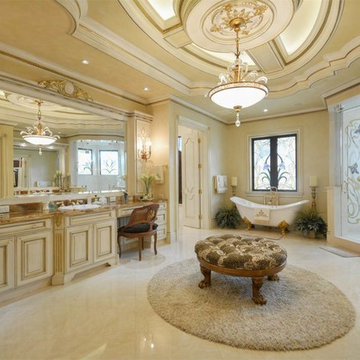
The master bath features a gold leaf claw-foot soaking tub, etched stain glass windows, and an oversized steam shower. The two vanities each have a Sherle Wagner sinks

2-story addition to this historic 1894 Princess Anne Victorian. Family room, new full bath, relocated half bath, expanded kitchen and dining room, with Laundry, Master closet and bathroom above. Wrap-around porch with gazebo.
Photos by 12/12 Architects and Robert McKendrick Photography.
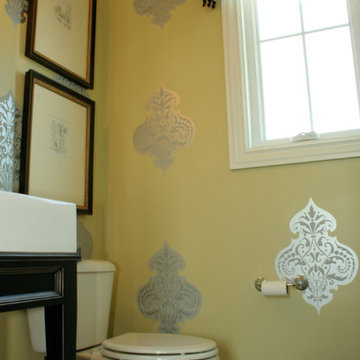
Our guest bath featured a stenciled and metallic wall finish, custom window treatment and black and white prints hanging about the toilet. Bright and fun for guests to enjoy.
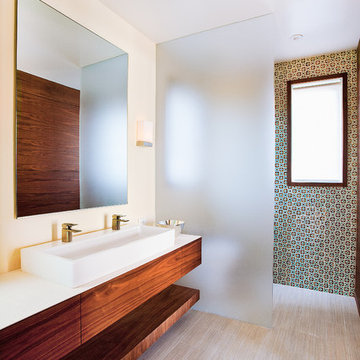
Jed Hirsch, General Building Contractor, Inc., specializes in building, remodeling, accenting and perfecting fine homes for an array of clientele that demand only the finest in craftsmanship, materials and service. We specialize in the Santa Barbara community and are proud that our stellar reputation drives our business growth.
Dana Miller
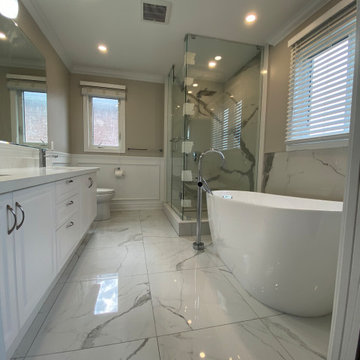
we provide custom bath room design, very modern and neat design, curb, curbless shower design, floating or wall mounted vanity, all custom designs are avaialble.
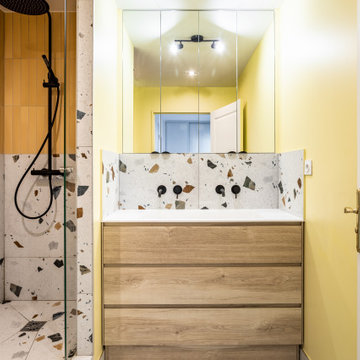
L'ancienne salle de bain a été transformée. La baignoire a été remplacée par une grande douche italienne.
Bathroom Design Ideas with Yellow Walls and a Trough Sink
2
