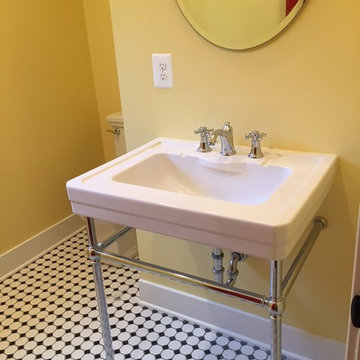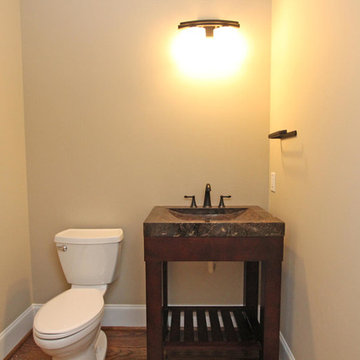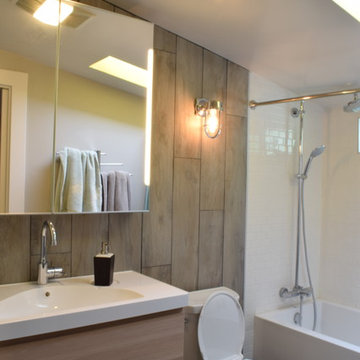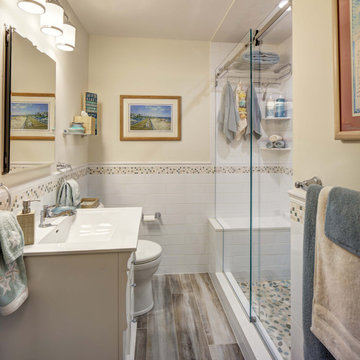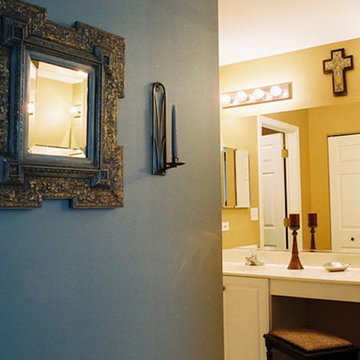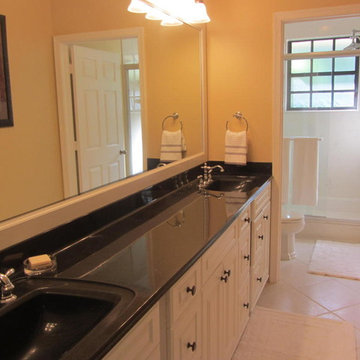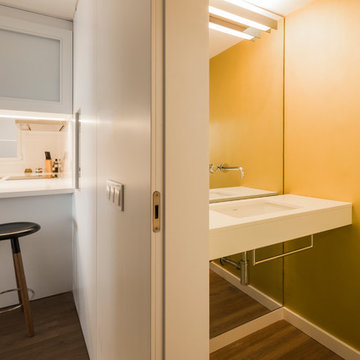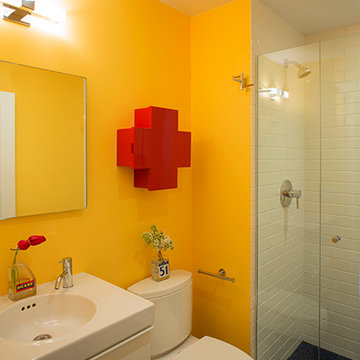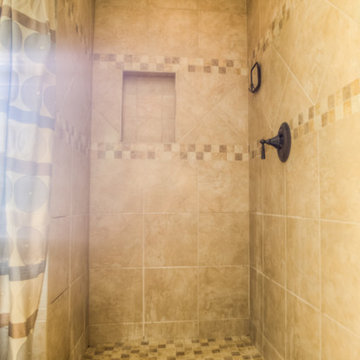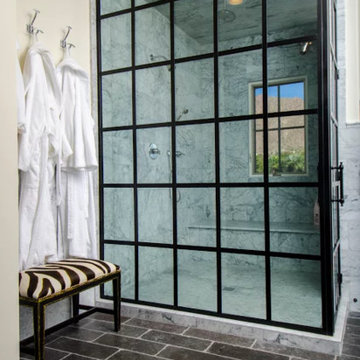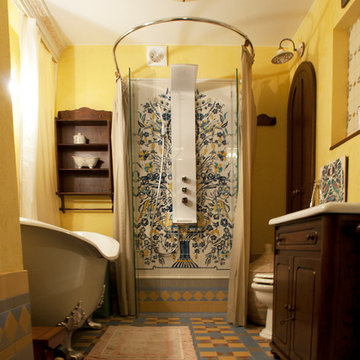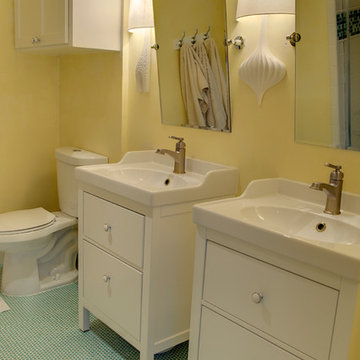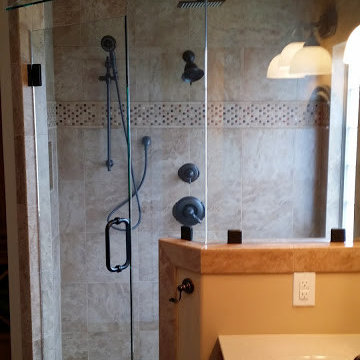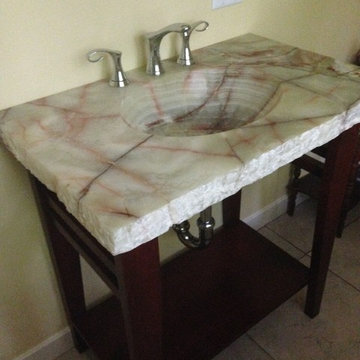Bathroom Design Ideas with Yellow Walls and an Integrated Sink
Refine by:
Budget
Sort by:Popular Today
181 - 200 of 549 photos
Item 1 of 3
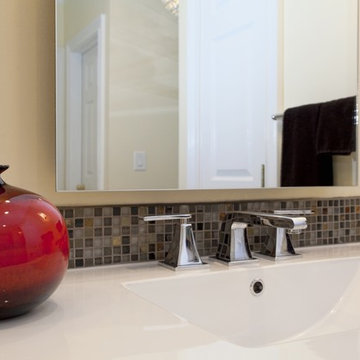
The back splash on the “his and hers” 48-inch-wide vanities have small mosaic accent tiles with rust-colored glass and metallic slate. Modern chrome faucets adorn the 36 inch high countertop sink combinations of glossy vitreous china.
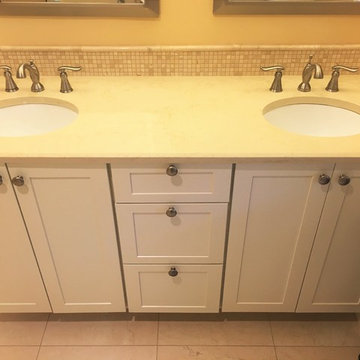
The floor is Crema Marfil Natural 19x19
The wall is Crema Marfil Semi-Polished 12x25
The backsplash above sink is Crema Marfil Mosaic (1x1) 12x12 Natural
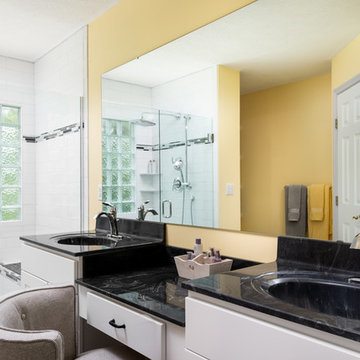
White shaker style cabinets. Dark cultured marble countertops with dropdown makeup station and chrome fixtures.
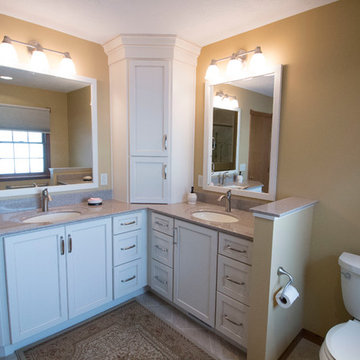
Design and installation by Mauk Cabinets by design in Tipp City, OH. Designer: Aaron Mauk. Photographer: Shelley Schilperoot
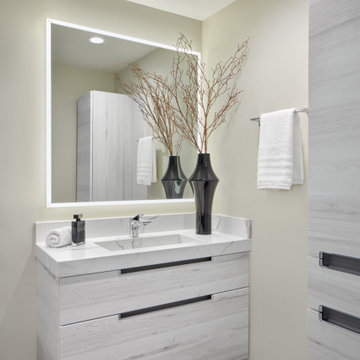
Photography: Agnieszka Jakubowicz
Build: Baron Construction and Remodeling Co.
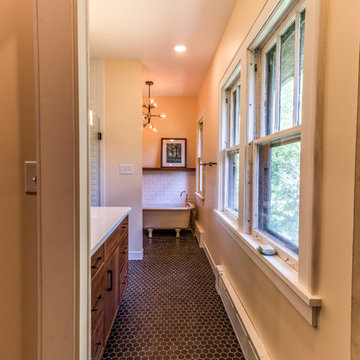
No strangers to remodeling, the new owners of this St. Paul tudor knew they could update this decrepit 1920 duplex into a single-family forever home.
A list of desired amenities was a catalyst for turning a bedroom into a large mudroom, an open kitchen space where their large family can gather, an additional exterior door for direct access to a patio, two home offices, an additional laundry room central to bedrooms, and a large master bathroom. To best understand the complexity of the floor plan changes, see the construction documents.
As for the aesthetic, this was inspired by a deep appreciation for the durability, colors, textures and simplicity of Norwegian design. The home’s light paint colors set a positive tone. An abundance of tile creates character. New lighting reflecting the home’s original design is mixed with simplistic modern lighting. To pay homage to the original character several light fixtures were reused, wallpaper was repurposed at a ceiling, the chimney was exposed, and a new coffered ceiling was created.
Overall, this eclectic design style was carefully thought out to create a cohesive design throughout the home.
Come see this project in person, September 29 – 30th on the 2018 Castle Home Tour.
Bathroom Design Ideas with Yellow Walls and an Integrated Sink
10


