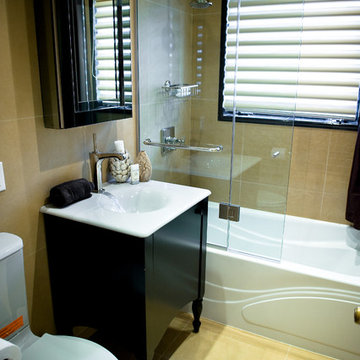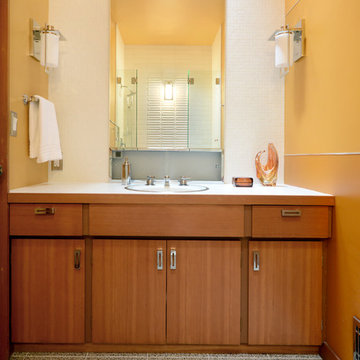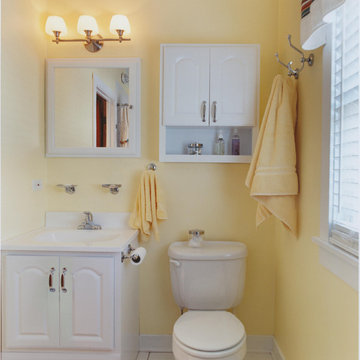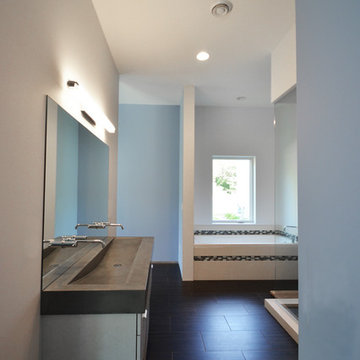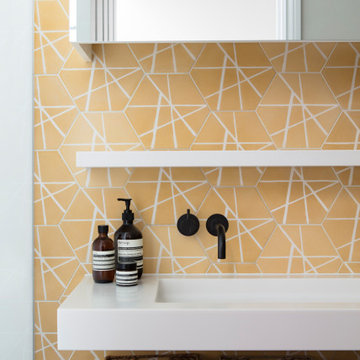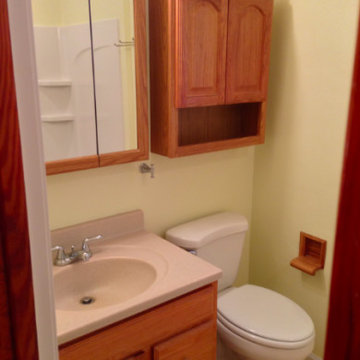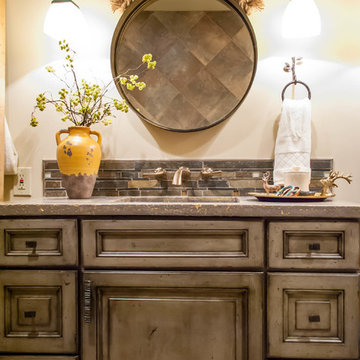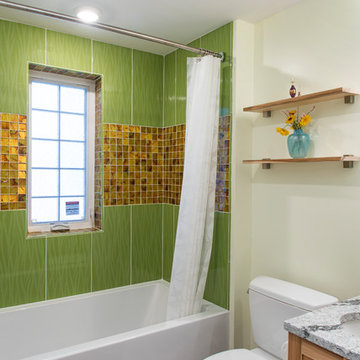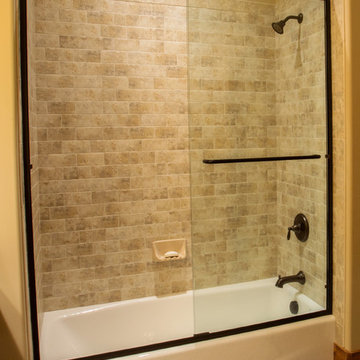Bathroom Design Ideas with Yellow Walls and an Integrated Sink
Refine by:
Budget
Sort by:Popular Today
81 - 100 of 549 photos
Item 1 of 3
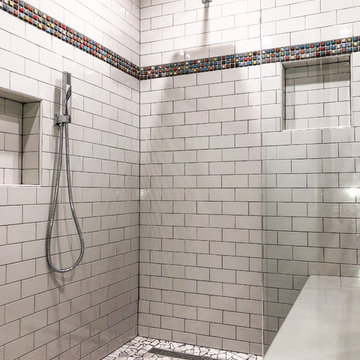
The curbless shower has all the amenities - wall mount rain head, bench seat, adjustable wand, built-in niches, and stylish strip drain.
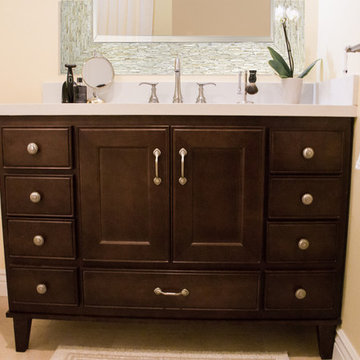
A new 48” vanity with dark wood stain and cabinet legs gives the look of a free-standing furniture piece with ample “his & hers” storage. Perfect for guests or children, this pre-fabricated vanity was the perfect solution for a cost-effective bathroom make-over. Brushed nickel hardware was selected to match the finishes throughout the rest of the bathroom.
Rebecca Quandt
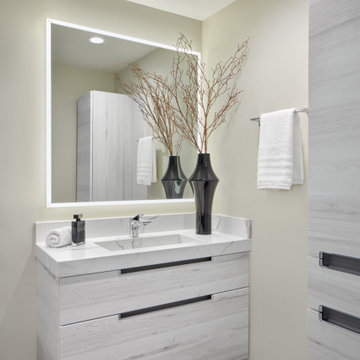
Photography: Agnieszka Jakubowicz
Build: Baron Construction and Remodeling Co.
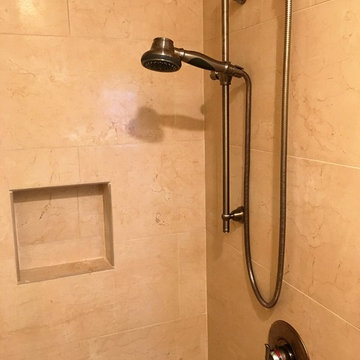
The floor is Crema Marfil Natural 19x19
The wall is Crema Marfil Semi-Polished 12x25
The backsplash above sink is Crema Marfil Mosaic (1x1) 12x12 Natural
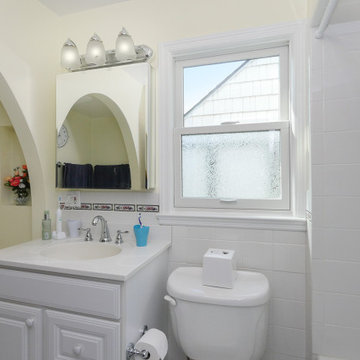
Brilliant bathroom with new window we installed with partial privacy glass. This double hung replacement window has obscured glass on the lower sash to offer privacy inside the washroom.
New white window is from Renewal by Andersen of Long Island.
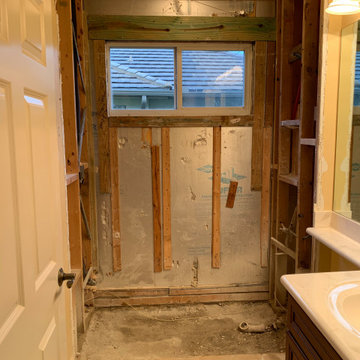
Demo picture of the removed bathtub, shower wall tile and drywall. The toilet was removed to take the tub out and was reinstalled at a later time. The drain for the walk-in shower was relocated and the in-wall plumbing was raised for better shower valve accessibility. The shower niche was raised as well to accommodate the higher shower valve and a handheld was added. All new moisture-resistant board was installed within the shower area and shower niche.
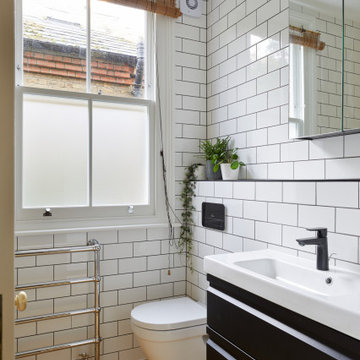
Fully renovated this victorian property in beckenham! Full of colours interior, Dormer loft conversions, contrast brickwork, zinc cladding,
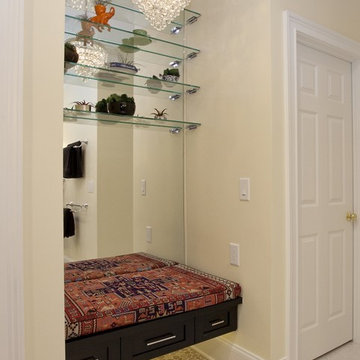
We replaced the old shower stall with a built-in bench seat for perching while painting toes, blow-drying and dressing. The mirrored wall behind it reflects light from a chandelier with hand-blown glass water droplets. Wall-to-wall glass and chrome shelves shine with the homeowners’ personality when filled with treasured travel souvenirs and air plants.
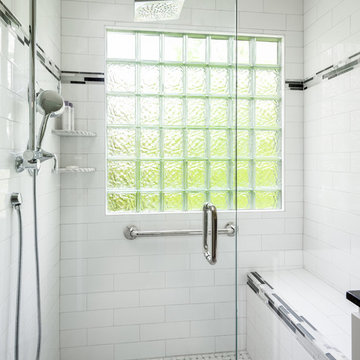
Walk in shower with low curb for easy entry. White subway tile with black, white, and gray glass accent strip. Glass block window to allow natural light in.
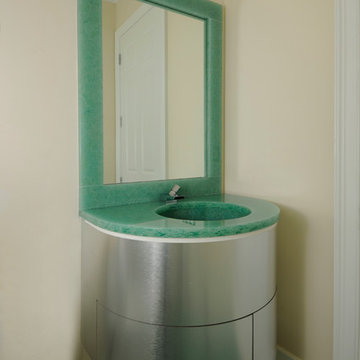
stailess steel floating vanity Powder Bath
recycled glass top and mirror frame
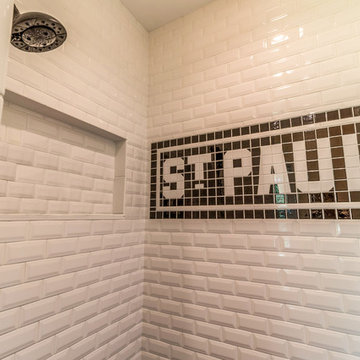
No strangers to remodeling, the new owners of this St. Paul tudor knew they could update this decrepit 1920 duplex into a single-family forever home.
A list of desired amenities was a catalyst for turning a bedroom into a large mudroom, an open kitchen space where their large family can gather, an additional exterior door for direct access to a patio, two home offices, an additional laundry room central to bedrooms, and a large master bathroom. To best understand the complexity of the floor plan changes, see the construction documents.
As for the aesthetic, this was inspired by a deep appreciation for the durability, colors, textures and simplicity of Norwegian design. The home’s light paint colors set a positive tone. An abundance of tile creates character. New lighting reflecting the home’s original design is mixed with simplistic modern lighting. To pay homage to the original character several light fixtures were reused, wallpaper was repurposed at a ceiling, the chimney was exposed, and a new coffered ceiling was created.
Overall, this eclectic design style was carefully thought out to create a cohesive design throughout the home.
Come see this project in person, September 29 – 30th on the 2018 Castle Home Tour.
Bathroom Design Ideas with Yellow Walls and an Integrated Sink
5


