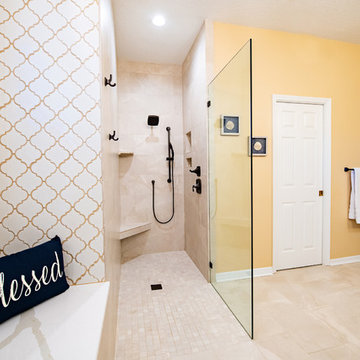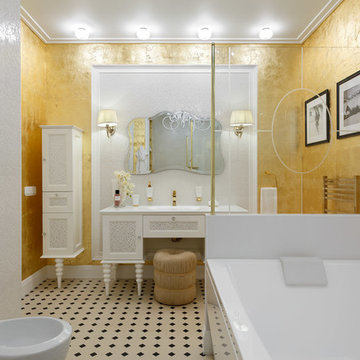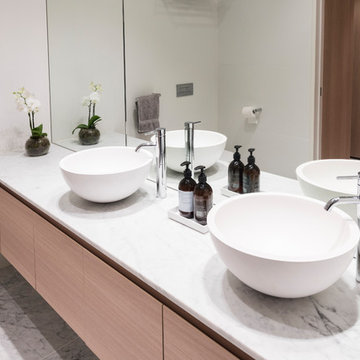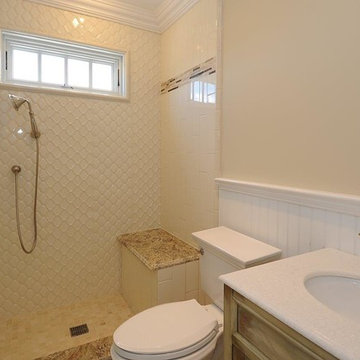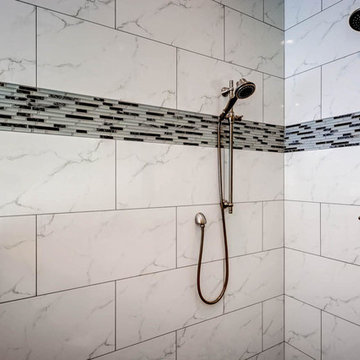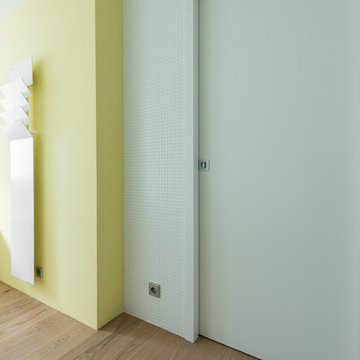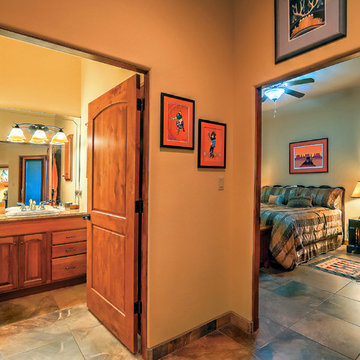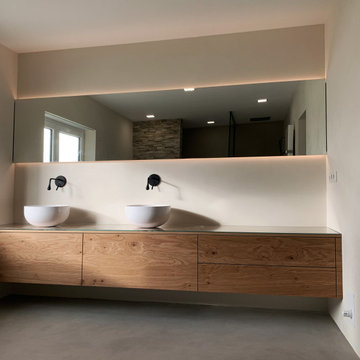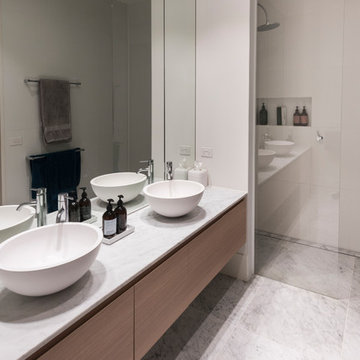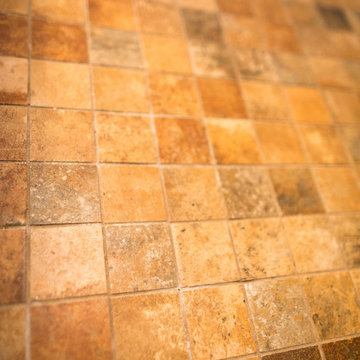Bathroom Design Ideas with Yellow Walls and an Open Shower
Refine by:
Budget
Sort by:Popular Today
121 - 140 of 410 photos
Item 1 of 3
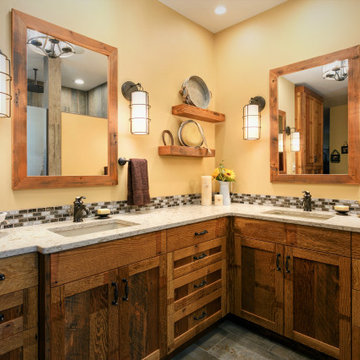
The client wanted a Tuscan Cowboy theme for their Master Bathroom. We used locally sourced re-claimed barn wood and Quartz countertops in a matte finish. For the shower wood grain porcelain tile was installed vertically and we used a photograph from the client to custom edge a glass shower panel.
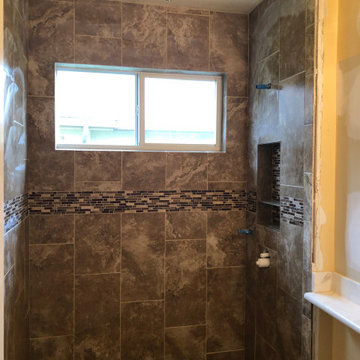
All the floor and wall tile has been installed. A 6" wide horizontal accent band with Daltile glass tile was installed, including on the back wall of the shower niche. Bullnose tile was installed on each wall to cap the end of the tile. Brown wall tile was selected to blend with the existing beige-toned floor tile that remained.
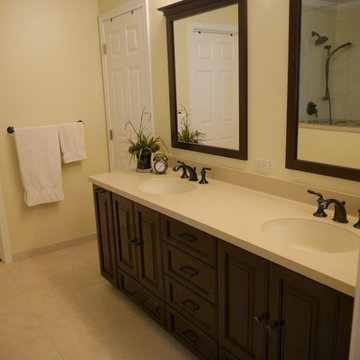
Maple cabinets with Brazil Nut stain, Corian countertops in Raffia with integrated sinks, American Olean floor and shower tile in Mirasol Crema Lalla, and American Olean tile in Designer Elegance Empress Hearthstone for the decorative band.
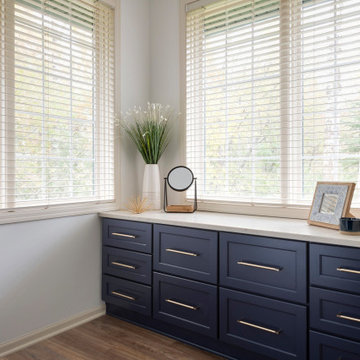
Bathroom remodel in Lakeville, MN by White Birch Design LLC. To learn more about us and see more examples of our work, visit www.whitebirchdesignllc.com.
Where to start here…the lovely blue cabinets? The hex accent tile in the shower? The completely open space? There are so many details to this Lakeville, MN bathroom remodel, it’s hard to pick a favorite! We made such a transformation here taking out the tub that was never used and creating more storage. We added a second closet to the existing space to accommodate his and her storage, and a second sink! In the end, we gave them a beautiful and functional bathroom and we are thrilled with the end result!
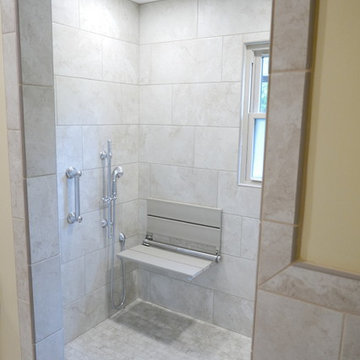
Walk in shower with folding bench seat, Delta Lahara Collection hand-held shower head mounted on an adjustable bar with Delta grab bar, LED recess lights controlled by a Lutron Maestro dimmer switch. Marazzi 12" x 24" porcelain wall tile laid on a 70/30 pattern and matching 2" x 4" mosaic shower floor tile. Folding bench seat mounted on the wall!
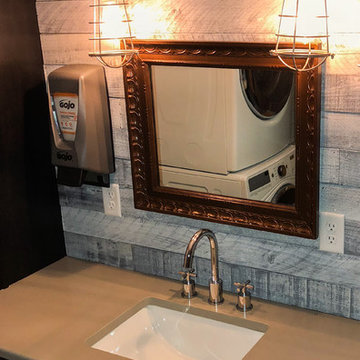
Practical yet stylish bathroom vanity space with undermount cut sink, industrial caged sconce lighting on either side of decorative framed mirror, and barn wood accent wall.
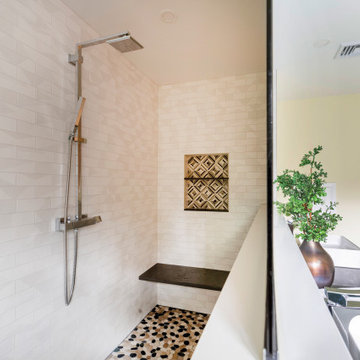
Huge two-way mirror separates the vanity wall and the shower wall. From one side it looks like clear glass and from the other - a mirror!
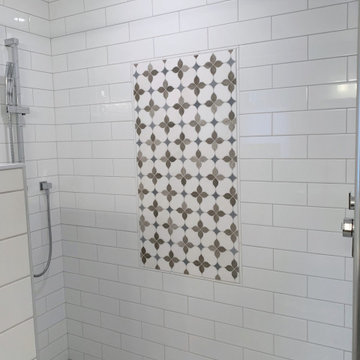
Walk in shower approx. 6' x 4'
Subway & Pop series floor tile from Hamilton's Carpet & Ceramics
Wall insert from J & L Tile, Mississauga, ON
Delta angular modern fixtures from Ensuite Saint John
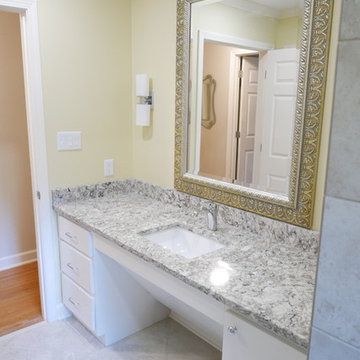
Wall sconces, decorative mirror, and new electrical switches, receptacles, and plates!
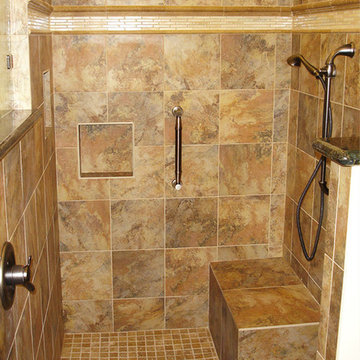
Curbless shower to avoid trip hazards. It's best to have a bench with its own handheld shower and control, so the person doesn't have to stand to cross a slippery floor to turn the water control.
Bathroom Design Ideas with Yellow Walls and an Open Shower
7


