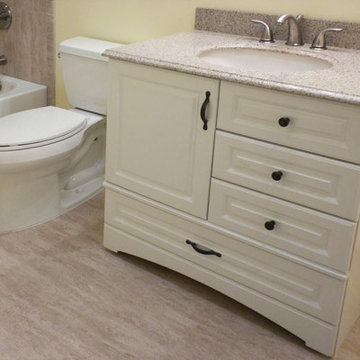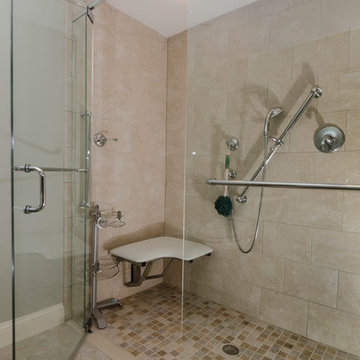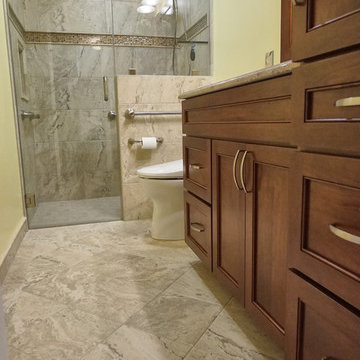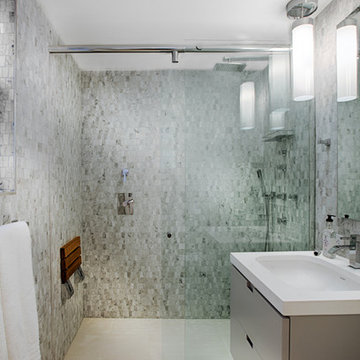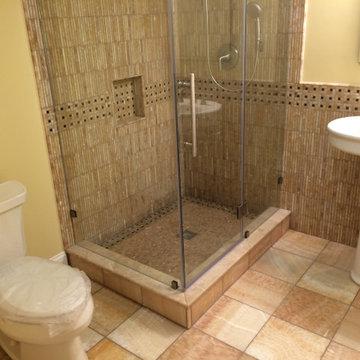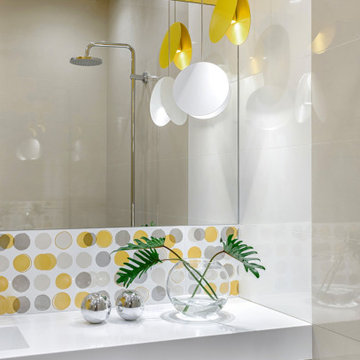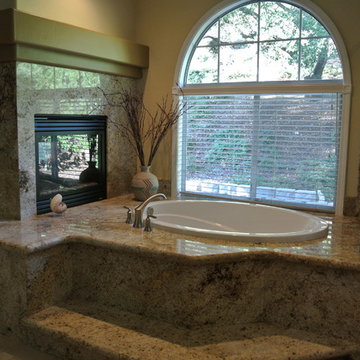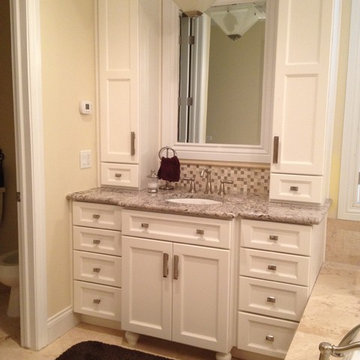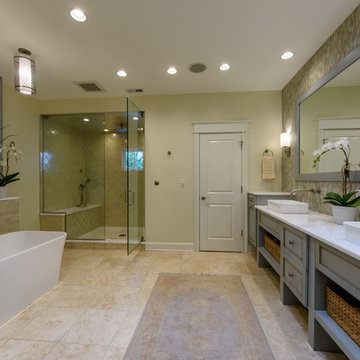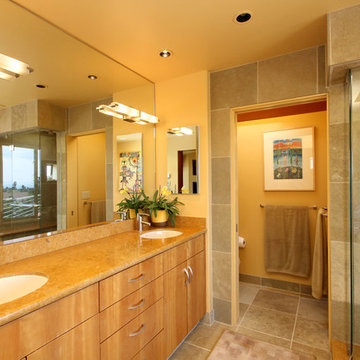Bathroom Design Ideas with Yellow Walls and Beige Floor
Refine by:
Budget
Sort by:Popular Today
41 - 60 of 741 photos
Item 1 of 3

This was a reno that we did for clients that wanted to turn a floor of their home into a rental. The living area is small and it felt too cramped up and overwhelming for the owners. They love warm deep colors and a traditional, southwestern look with a lot of plants.
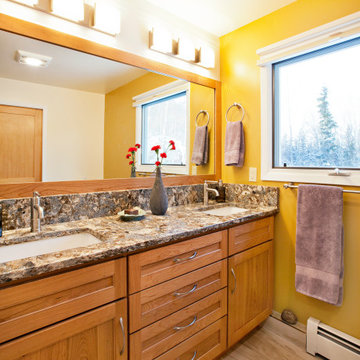
This home was built in 1975. The home was updated to bring it into current styling. The master bathroom was enlarged. The owners wanted one large shower and no tub. We created a nice large vanity area also.
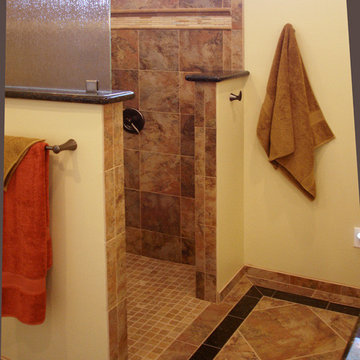
Entry to curbless shower, avoiding trip hazards. Contrast of colors between the floor and the border helps to orient yourself in the space. Small tiles in the shower area help to avoid slipperiness.
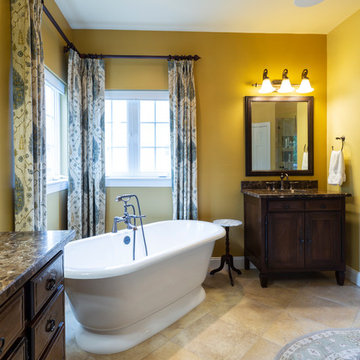
This home renovation includes two separate projects that took five months each – a basement renovation and master bathroom renovation. The basement renovation created a sanctuary for the family – including a lounging area, pool table, wine storage and wine bar, workout room, and lower level bathroom. The space is integrated with the gorgeous exterior landscaping, complete with a pool overlooking the lake. The master bathroom renovation created an elegant spa like environment for the couple to enjoy. Additionally, improvements were made in the living room and kitchen to improve functionality and create a more cohesive living space for the family.
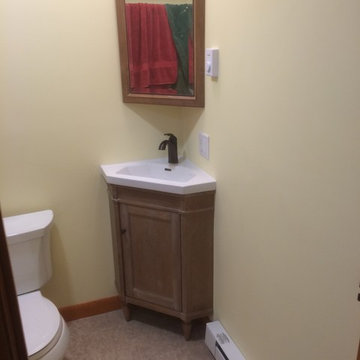
This small bathroom remodel was designed by Nicole from our Windham showroom. This bathroom features a small corner vanity with shaker door style and medium brown stain finish. This remodel also features a marble countertop that is integrated as a sink with white color and a standard square edge. Other features include oil rubbed bronze plumbing fixtures, a two-piece toilet, shower/bathtub combination set and with power jets.
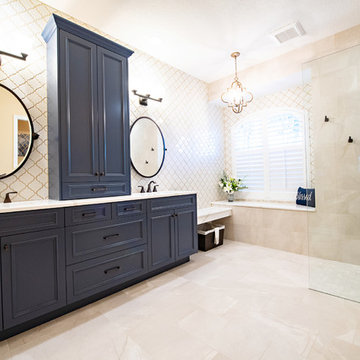
A view from the entry of the master bath capturing the double vanity and shower. There is a seat opposite of the shower for dressing and a clothes basket beneath.
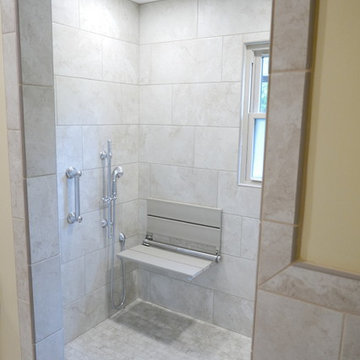
Walk in shower with folding bench seat, Delta Lahara Collection hand-held shower head mounted on an adjustable bar with Delta grab bar, LED recess lights controlled by a Lutron Maestro dimmer switch. Marazzi 12" x 24" porcelain wall tile laid on a 70/30 pattern and matching 2" x 4" mosaic shower floor tile. Folding bench seat mounted on the wall!
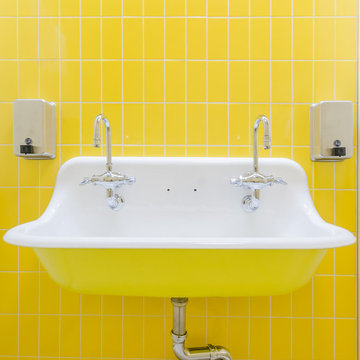
Renovated storefront to create an open airy modern neighborhood daycare that popped with color and functionality.
Photography by Chastity Cortijo
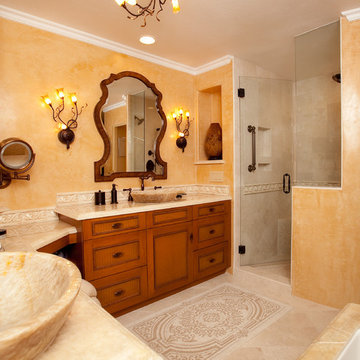
Opulence meets tradition in this exquisite master bathroom. Oversized tiles are set on the diagonal to add visual interest and scale. Cherry Dura Supreme cabinets with oil rubbed bronze fixtures and depth. Whimsical light fixtures keep the design fun. Echos of Italy can be seen in the wall color and finish as well as the delicate details fo the tile boarder.
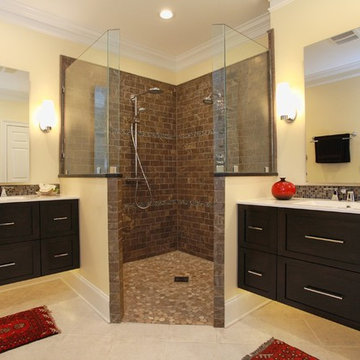
In place of the tub, we installed a spacious, 5-foot by 5-foot zero-threshold walk-in shower, which could be wheelchair-accessible if necessary.
Bathroom Design Ideas with Yellow Walls and Beige Floor
3
