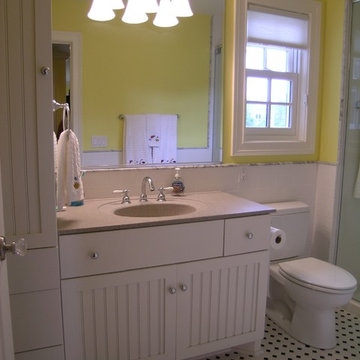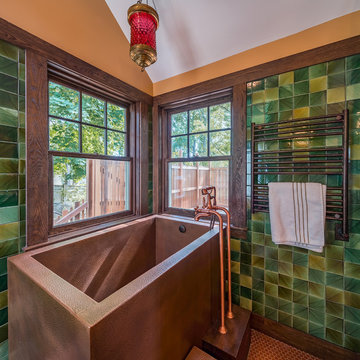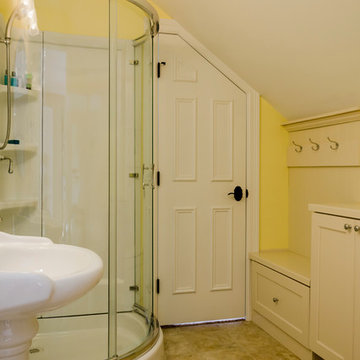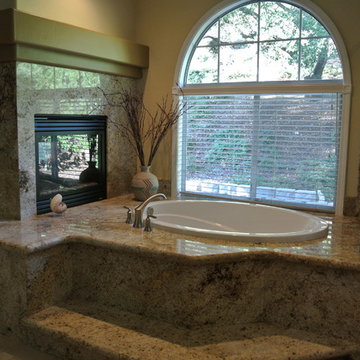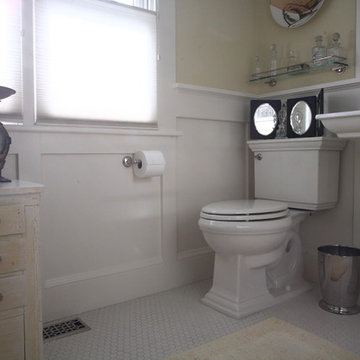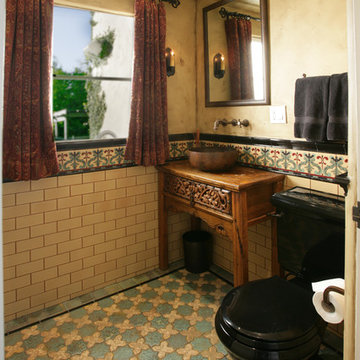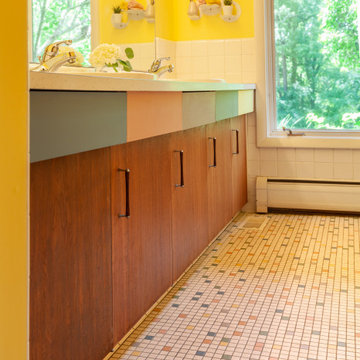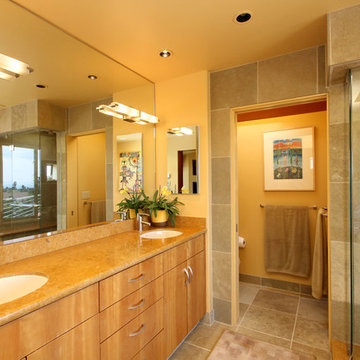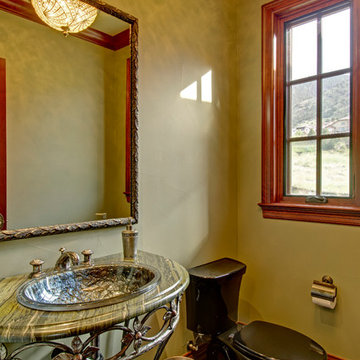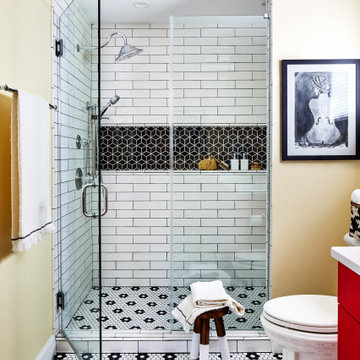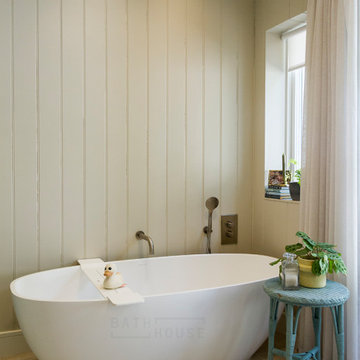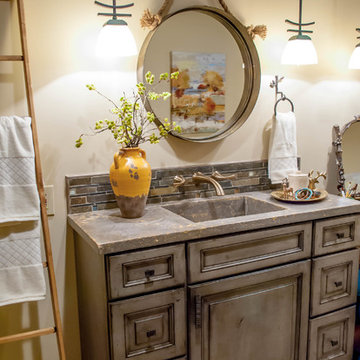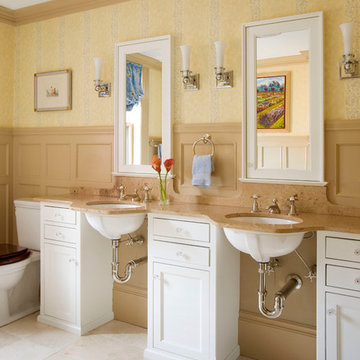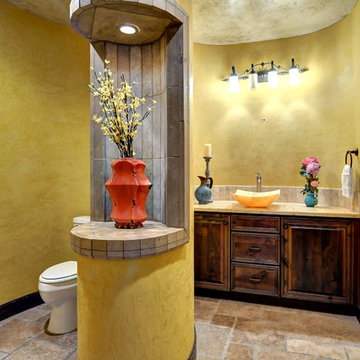Bathroom Design Ideas with Yellow Walls and Ceramic Floors
Refine by:
Budget
Sort by:Popular Today
121 - 140 of 1,971 photos
Item 1 of 3
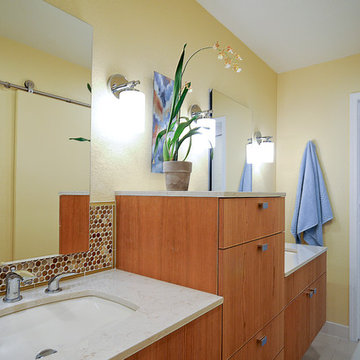
Contractor: CairnsCraft Remodeling
Designer: Anne Kellett
Photographer: Patricia Bean
This Rancho Bernardo couple required separate wall mount vanities that could be modified in the future to provide wheelchair access underneath. The medicine cabinet was recessed to offer more storage space.
Mirrors are on inside and outside of the cabinet doors. The tall center storage cabinet and vanities are in Natural Cherry with Silestone countertops, and an under mount sink. Towel holders were placed on the each side of the vanities for easy access. The center storage cabinet drawers are of different heights to provide storage for both tall and short items. In the vanity area, 12x24” Ceramic Floor tile is radiant heated. Both recessed and sconce lights are on dimmers to allow a range of brightness for different visual abilities. Doorways are all 36” for full wheelchair accessibility with lever handles.
36” Barn Door (also called sliding door ), with exposed brushed stainless steel wheel track and oval flush pull provided an easy-glide doorway from the couple’s bedroom into the master bath.
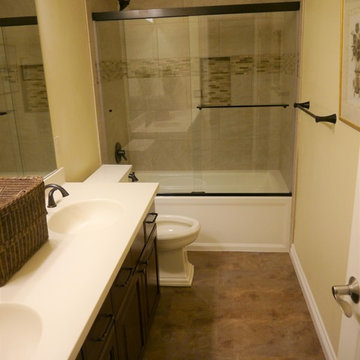
Maple cabinets with Brazil Nut stain, Corian countertops in Bone with integrated sinks, Venetian Classics shower wall tile in Nature's Quartz Sandstone.
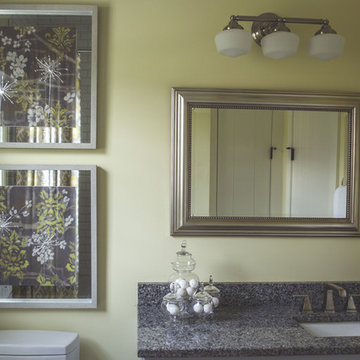
Welcome to Homearama 2016: Guest Bathroom, our next stop on the tour of the fabulous Southern Belle. When the homeowners mentioned that they wanted to incorporate grays into this space, I knew I would pair it with yellow.
Yellow + Gray
Yellow is not one of my favorite colors, but yellow and gray is one of my favorite color combinations. Our plan was to paint the vanity gray and the walls yellow and use timeless elements to finish the space.
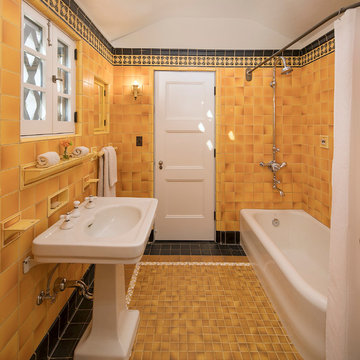
Historic landmark estate restoration with original American Encaustic tile detailing blended seamlessly with custom made ceramic tiles.
Photo by: Jim Bartsch
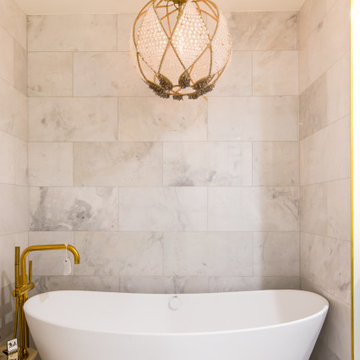
The Master Bath needed some updates as it suffered from an out of date, extra large tub, a very small shower and only one sink. Keeping with the Mood, a new larger vanity was added in a beautiful dark green with two sinks and ample drawer space, finished with gold framed mirrors and two glamorous gold leaf sconces. Taking in a small linen closet allowed for more room at the shower which is enclosed by a dramatic black framed door. Also, the old tub was replaced with a new alluring freestanding tub surrounded by beautiful marble tiles in a large format that sits under a deco glam chandelier. All warmed by the use of gold fixtures and hardware.
Bathroom Design Ideas with Yellow Walls and Ceramic Floors
7


