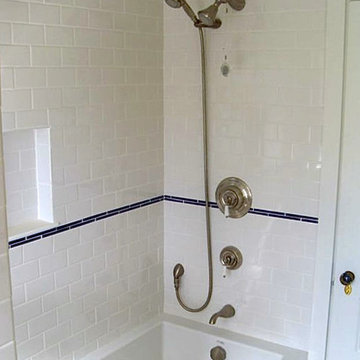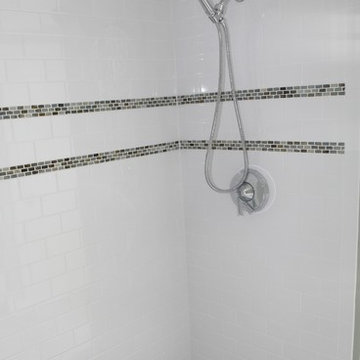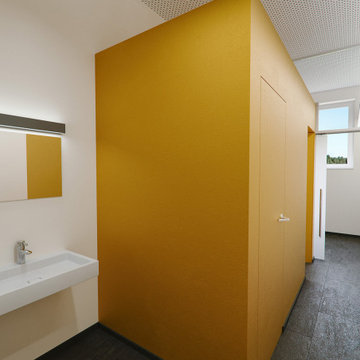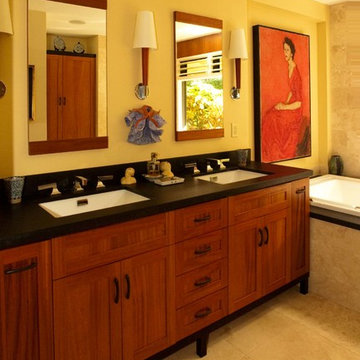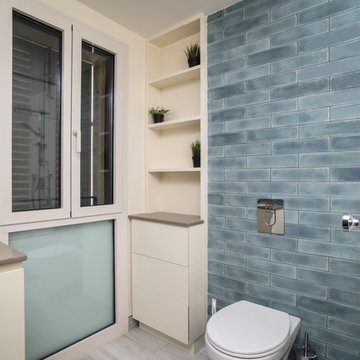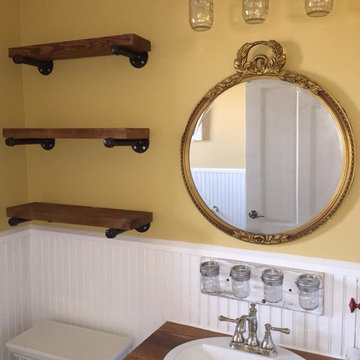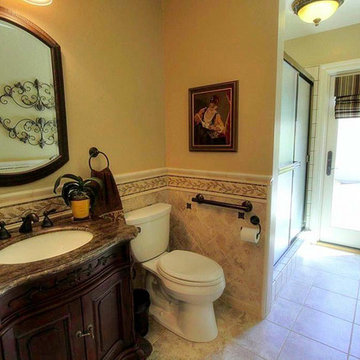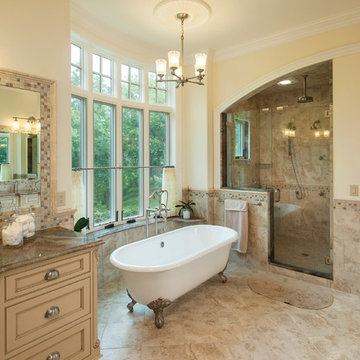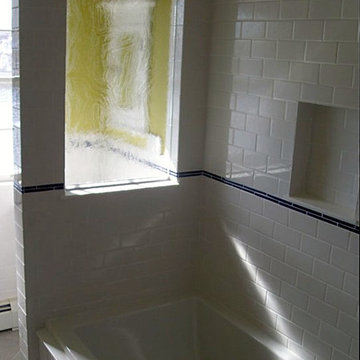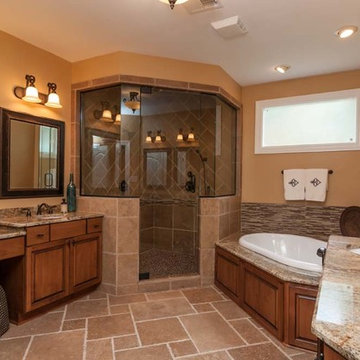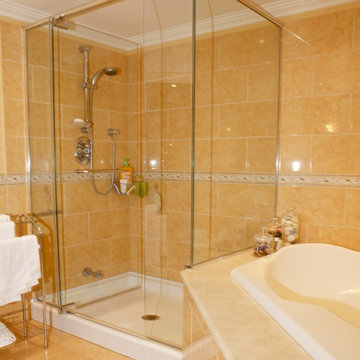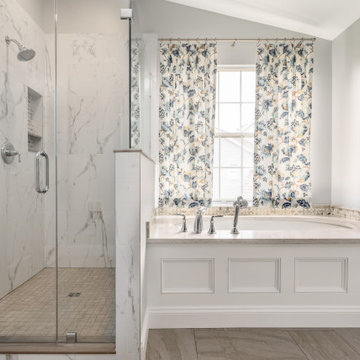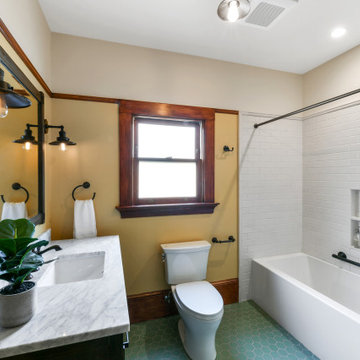Bathroom Design Ideas with Yellow Walls and Ceramic Floors
Refine by:
Budget
Sort by:Popular Today
161 - 180 of 1,924 photos
Item 1 of 3
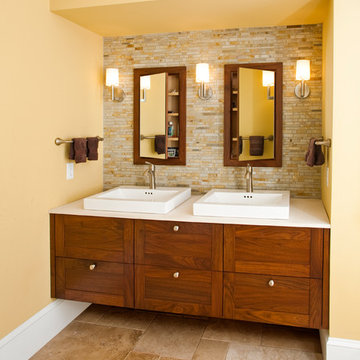
The double sink in the floating bathroom vanity boasts large sinks so you have little splash. The mirrors appear to be permanently mounted, but open to reveal medicine cabinets.
Photo Credit: Randle Bye

Les sanitaires ont été remplacés, ils étaient noirs auparavant (baignoire, lavabo, meuble et WC). Les peintures ont été refaites (blanc à la place de jaune).
seul le carrelage n'a pas été changé pour des questions de budget, mais avec le blanc dominant, l'ensemble est nettement plus "propre" qu'avant.
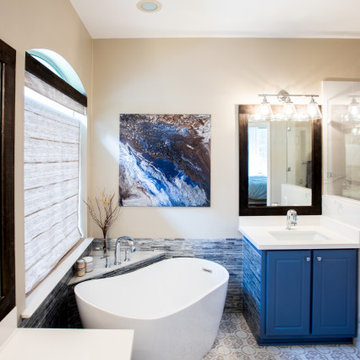
Master Bathroom remodeling, with vibrant colors and design: blue vanities, free standing tube, tile with pattern and great layout
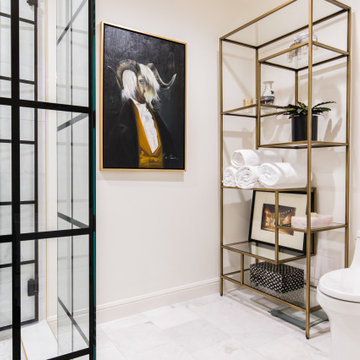
The Master Bath needed some updates as it suffered from an out of date, extra large tub, a very small shower and only one sink. Keeping with the Mood, a new larger vanity was added in a beautiful dark green with two sinks and ample drawer space, finished with gold framed mirrors and two glamorous gold leaf sconces. Taking in a small linen closet allowed for more room at the shower which is enclosed by a dramatic black framed door. Also, the old tub was replaced with a new alluring freestanding tub surrounded by beautiful marble tiles in a large format that sits under a deco glam chandelier. All warmed by the use of gold fixtures and hardware.
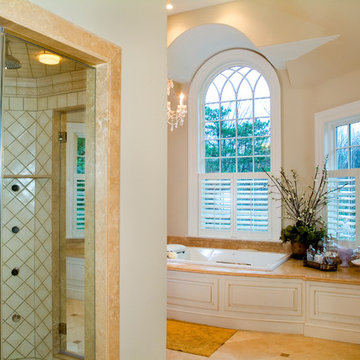
No less than a return to the great manor home of yesteryear, this grand residence is steeped in elegance and luxury. Yet the tuxedo formality of the main façade and foyer gives way to astonishingly open and casually livable gathering areas surrounding the pools and embracing the rear yard on one of the region's most sought after streets. At over 18,000 finished square feet it is a mansion indeed, and yet while providing for exceptionally well appointed entertaining areas, it accommodates the owner's young family in a comfortable setting.
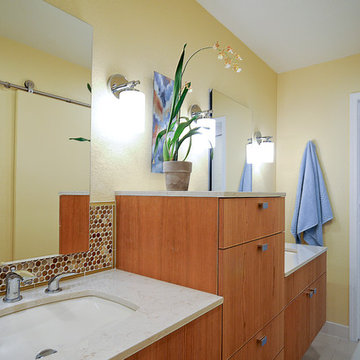
Contractor: CairnsCraft Remodeling
Designer: Anne Kellett
Photographer: Patricia Bean
This Rancho Bernardo couple required separate wall mount vanities that could be modified in the future to provide wheelchair access underneath. The medicine cabinet was recessed to offer more storage space.
Mirrors are on inside and outside of the cabinet doors. The tall center storage cabinet and vanities are in Natural Cherry with Silestone countertops, and an under mount sink. Towel holders were placed on the each side of the vanities for easy access. The center storage cabinet drawers are of different heights to provide storage for both tall and short items. In the vanity area, 12x24” Ceramic Floor tile is radiant heated. Both recessed and sconce lights are on dimmers to allow a range of brightness for different visual abilities. Doorways are all 36” for full wheelchair accessibility with lever handles.
36” Barn Door (also called sliding door ), with exposed brushed stainless steel wheel track and oval flush pull provided an easy-glide doorway from the couple’s bedroom into the master bath.
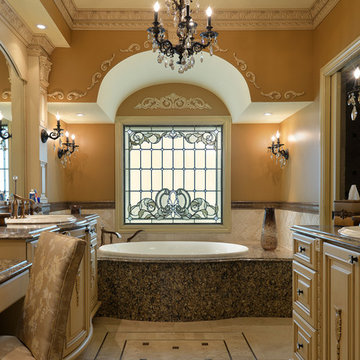
This Versailles-inspired bath exudes warmth and royalty. It served as the inspiration for the rest of the home remodel.
www.KimSmithPhoto.com
Bathroom Design Ideas with Yellow Walls and Ceramic Floors
9
