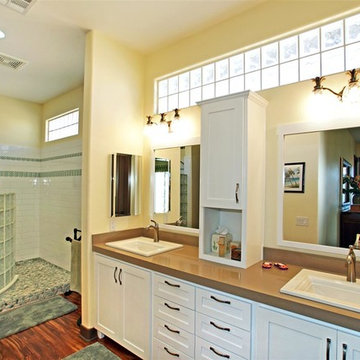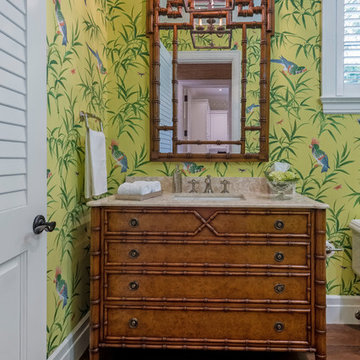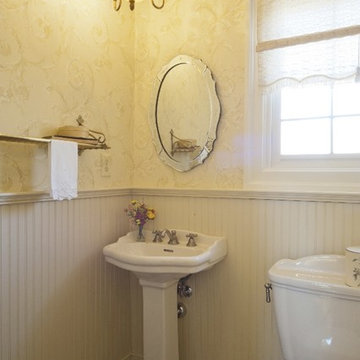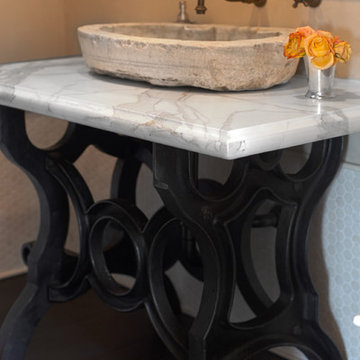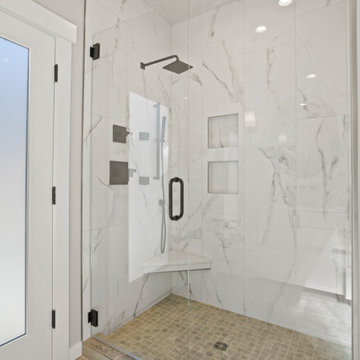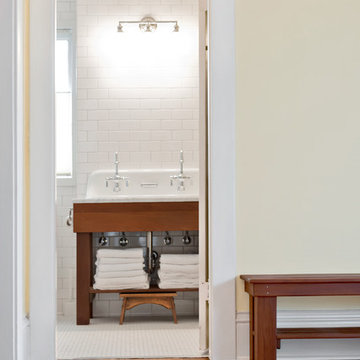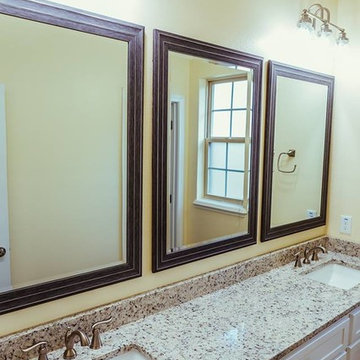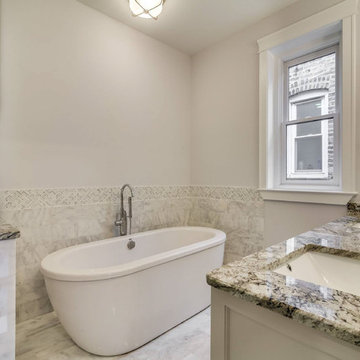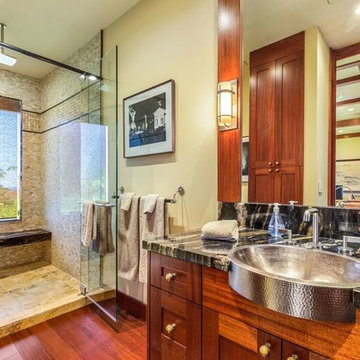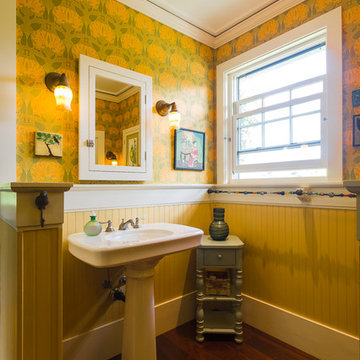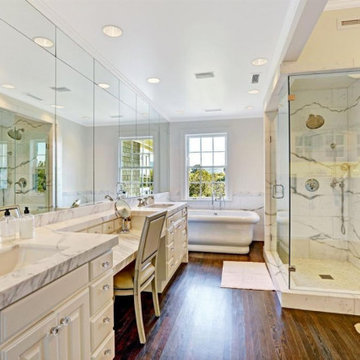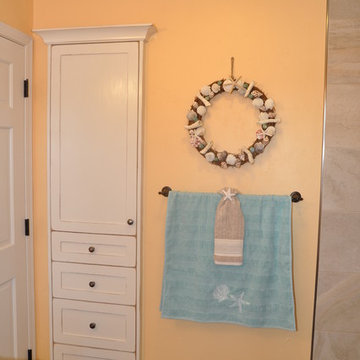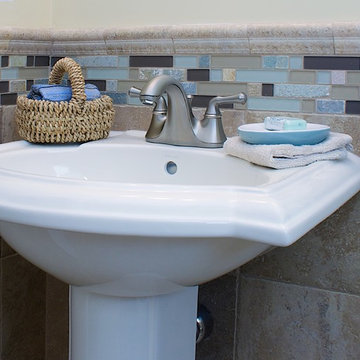Bathroom Design Ideas with Yellow Walls and Dark Hardwood Floors
Refine by:
Budget
Sort by:Popular Today
41 - 60 of 208 photos
Item 1 of 3
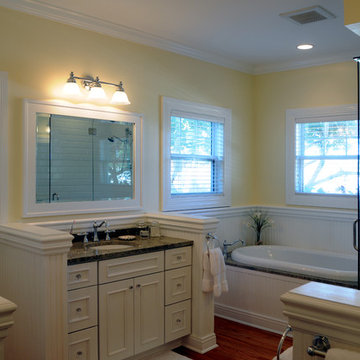
This family home remodel included the master bathroom, stairway, and two children's bedrooms in a country cottage style with white cabinetry and beadboard details.
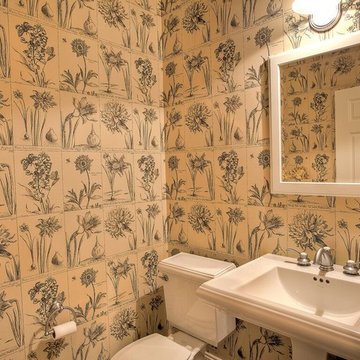
Botanical print room wallpaper by Thibaut makes this bathroom Traditonal and Modern all at once. Kohler fixtures keep the look fresh and updated.
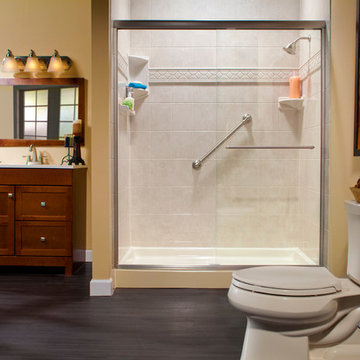
An Almond Shower Base surrounded by Travertine 8x10 Walls with Santa Fe Listello Trim. Bath area is enclosed by a Shower Door and includes a 2-Shelf Rectangular Corner Caddy, One Shelf Caddy, a Flushed Mount Single Shelf, a Grab Bar, and Brushed Nickel Fixtures.
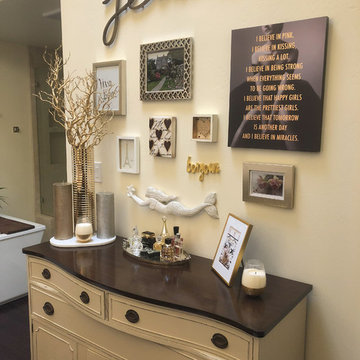
StarMark maple cabinetry with mocha stain, Diano Reale marble with flat polish edge, walnut wood flooring, Kohler Memoirs sinks and faucets in polished chrome, Kohler Stargaze tub with Brizo polished nickel floor mount filler, porcelain shower tile in crema marfil with bench, rain head and handheld showers, tilt mirrors and beautiful chandelier and sconce lighting.
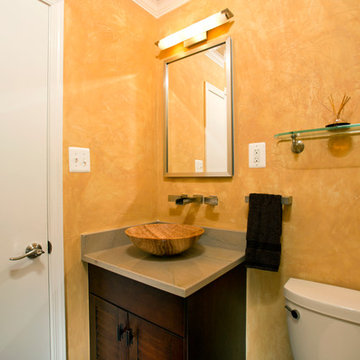
The selections in this basement bathroom create a warm and welcoming space for guests. Starting with the marble vessel sink sitting atop the pearl wood granite counter and chestnut vanity and finishing with a handsome walk-in shower with travertine surround and chiseled african mosaic tile floor. Simply gorgeous!
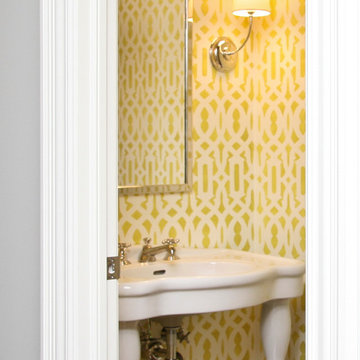
Building a new home in an old neighborhood can present many challenges for an architect. The Warren is a beautiful example of an exterior, which blends with the surrounding structures, while the floor plan takes advantage of the available space.
A traditional façade, combining brick, shakes, and wood trim enables the design to fit well in any early 20th century borough. Copper accents and antique-inspired lanterns solidify the home’s vintage appeal.
Despite the exterior throwback, the interior of the home offers the latest in amenities and layout. Spacious dining, kitchen and hearth areas open to a comfortable back patio on the main level, while the upstairs offers a luxurious master suite and three guests bedrooms.
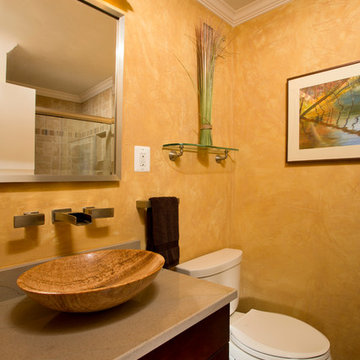
The selections in this basement bathroom create a warm and welcoming space for guests. Starting with the marble vessel sink sitting atop the pearl wood granite counter and chestnut vanity and finishing with a handsome walk-in shower with travertine surround and chiseled african mosaic tile floor. Simply gorgeous!
Bathroom Design Ideas with Yellow Walls and Dark Hardwood Floors
3
