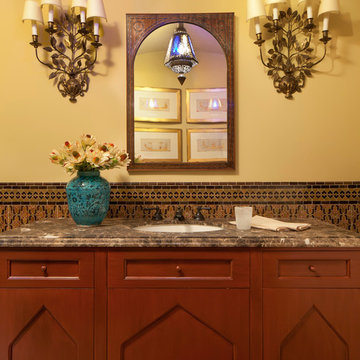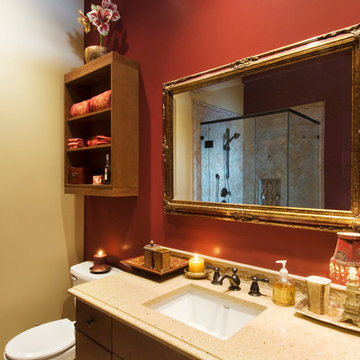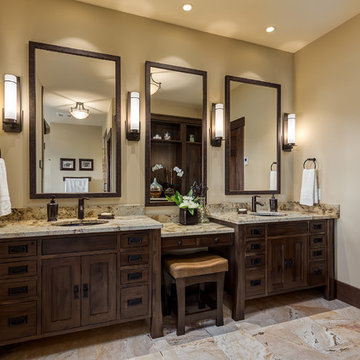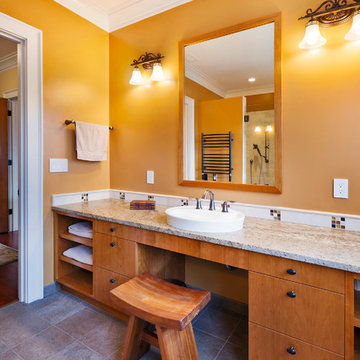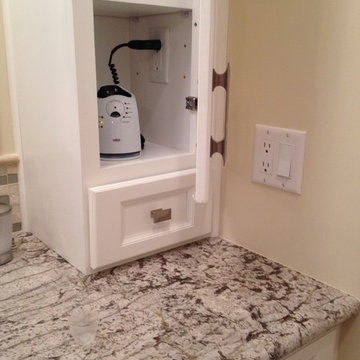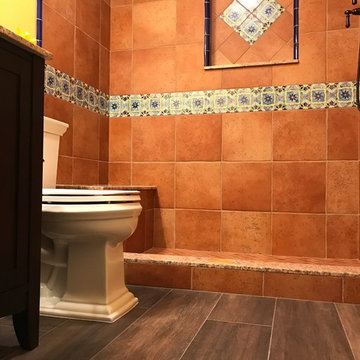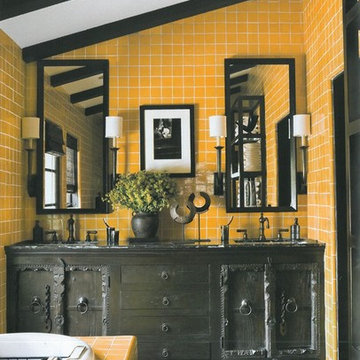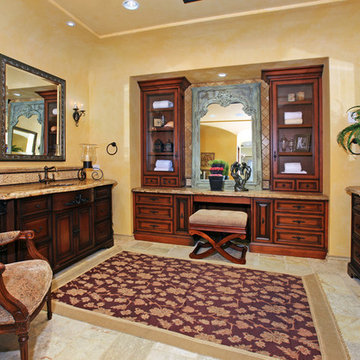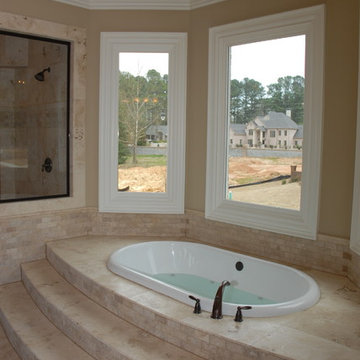Bathroom Design Ideas with Yellow Walls and Granite Benchtops
Sort by:Popular Today
1 - 20 of 1,906 photos

This universally designed cabinetry allows a wheelchair bound husband and his wife equal access to their master bath vanity.

After 20 years in their home, this Redding, CT couple was anxious to exchange their tired, 80s-styled master bath for an elegant retreat boasting a myriad of modern conveniences. Because they were less than fond of the existing space-one that featured a white color palette complemented by a red tile border surrounding the tub and shower-the couple desired radical transformation. Inspired by a recent stay at a luxury hotel & armed with photos of the spa-like bathroom they enjoyed there, they called upon the design expertise & experience of Barry Miller of Simply Baths, Inc. Miller immediately set about imbuing the room with transitional styling, topping the floor, tub deck and shower with a mosaic Honey Onyx border. Honey Onyx vessel sinks and Ubatuba granite complete the embellished decor, while a skylight floods the space with natural light and a warm aesthetic. A large Whirlpool tub invites the couple to relax and unwind, and the inset LCD TV serves up a dose of entertainment. When time doesn't allow for an indulgent soak, a two-person shower with eight body jets is equally luxurious.
The bathroom also features ample storage, complete with three closets, three medicine cabinets, and various display niches. Now these homeowners are delighted when they set foot into their newly transformed five-star master bathroom retreat.

Bathroom remodel - replacement of flooring, toilet, vanity, mirror, lighting, tub/surround, paint.
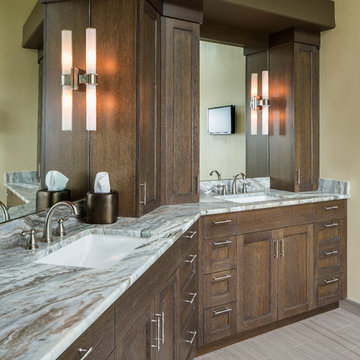
this view of the bath shows the vanity which was laid out on an angle due to the wall configuration of the wall. His and hers areas are set up with two sinks and cabinets space for each person . Inn House Photography
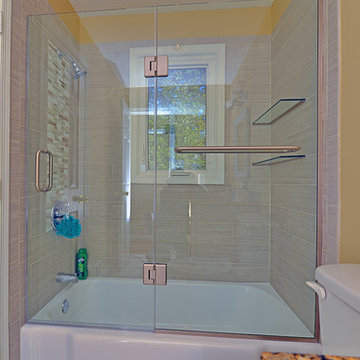
Your bathroom deserves a touch of class. Infinity glass shower doors are a stunning addition. Beyond the beauty, care and cleaning is easier than its framed counterpart.
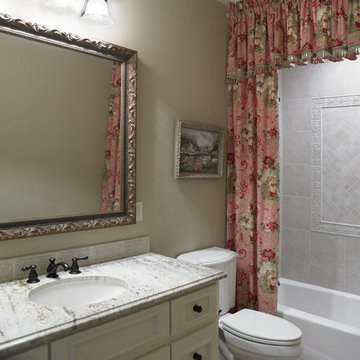
This guest bath is an extension of the bedroom designed for two young granddaughters to enjoy when they visit. A gathered shower curtain treatment opens to showcase the tile design. Light counters and cabinets contribute to the feminine style of the room.
Photo: www.harrellphoto.com
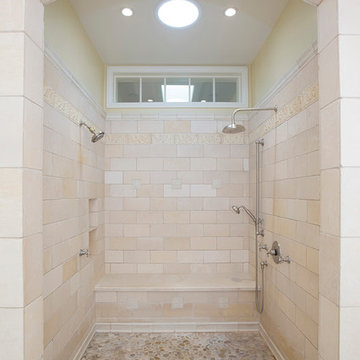
Designed by: Kellie McCormick
McCormick & Wright
Photo taken by: Mindy Mellenbruch
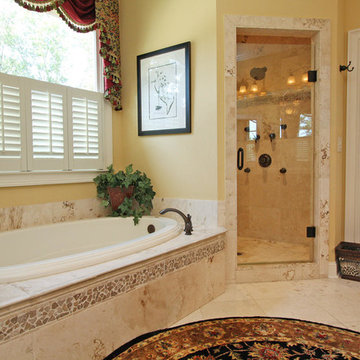
Master bathroom - Custom built Caldwell Cline designed home with full in-law suite over garage (6 bedroom, 6 bath,elevator, 4 car garage). Photos by T&T Photos, Inc.
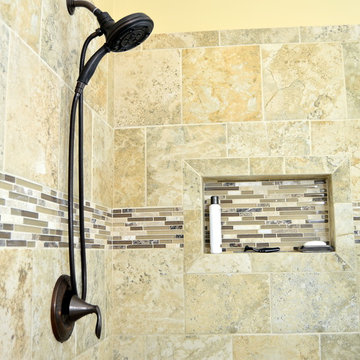
This bathroom remodel was completed in Loganville, GA for Robert and Elaine. The homeowners wanted to keep their existing vanity cabinets, while changing the style to a more transitional look. The use of soft beige/greige colors really brightened up this bathroom, and the seamless glass shower really opens up the space.

New Craftsman style home, approx 3200sf on 60' wide lot. Views from the street, highlighting front porch, large overhangs, Craftsman detailing. Photos by Robert McKendrick Photography.
Bathroom Design Ideas with Yellow Walls and Granite Benchtops
1
