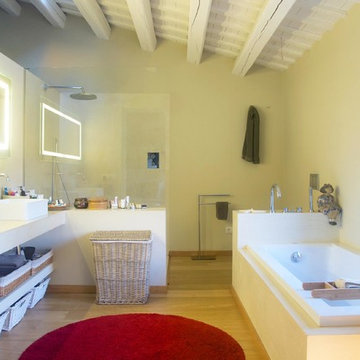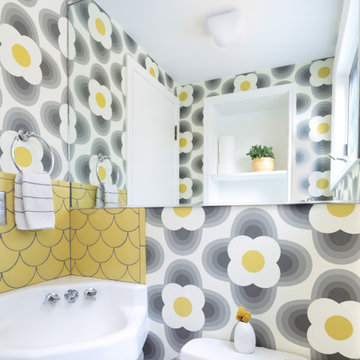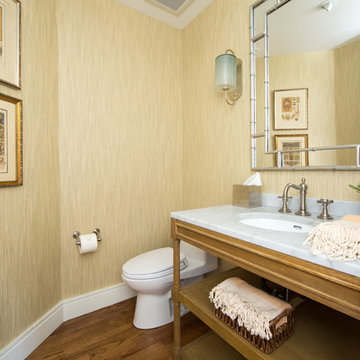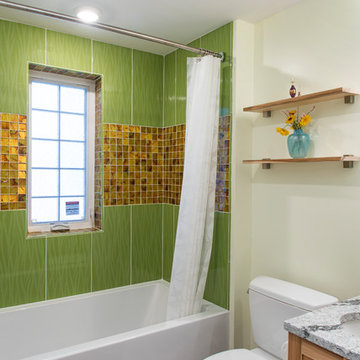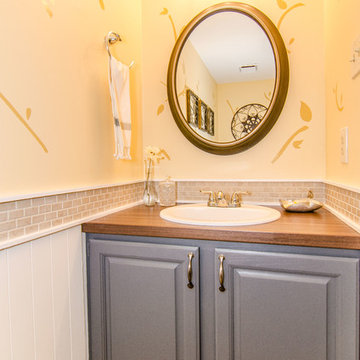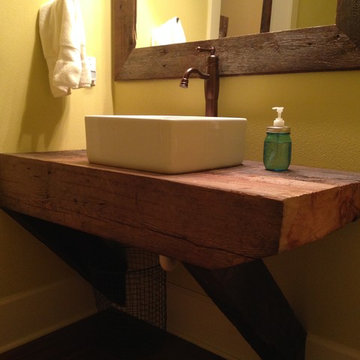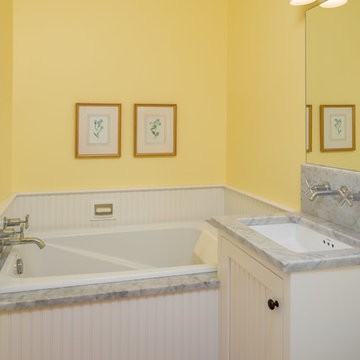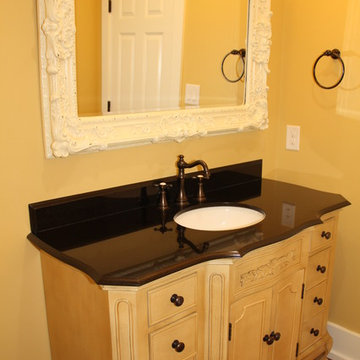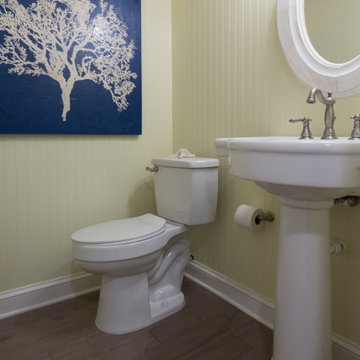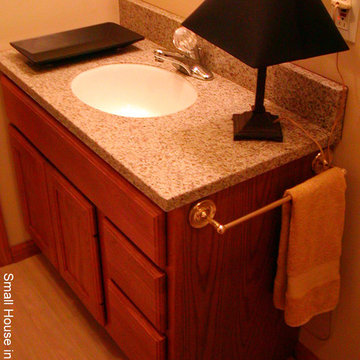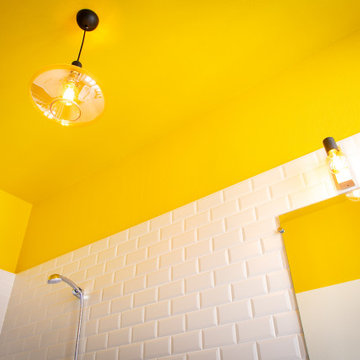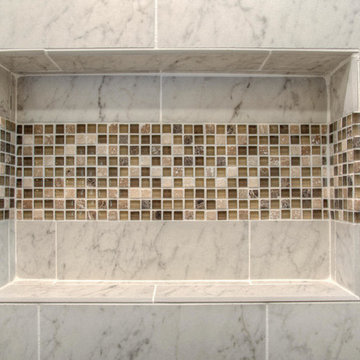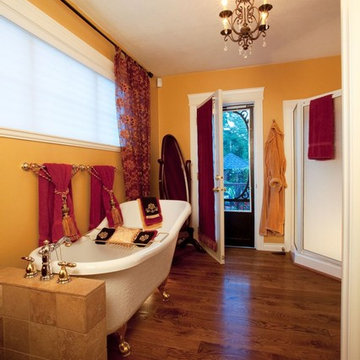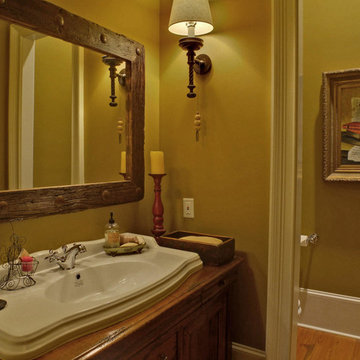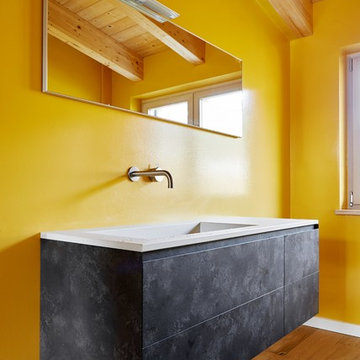Bathroom Design Ideas with Yellow Walls and Medium Hardwood Floors
Refine by:
Budget
Sort by:Popular Today
81 - 100 of 285 photos
Item 1 of 3
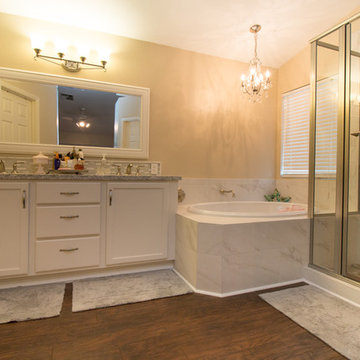
StarMark maple cabinetry in marshmallow with Cambria Berwyn quartz with flat polish edge, tile backsplash, brushed nickel fixtures with Ml70 tile shower with pebble shower floor, wood floo
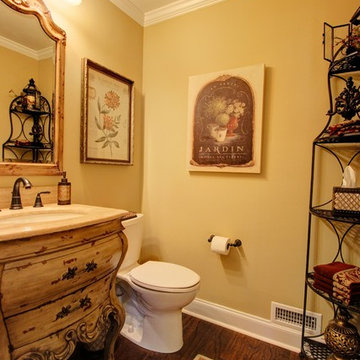
Hickory floors were continued through to the powder room for continuity.
C. Augestad, Fox Photography, Marietta GA
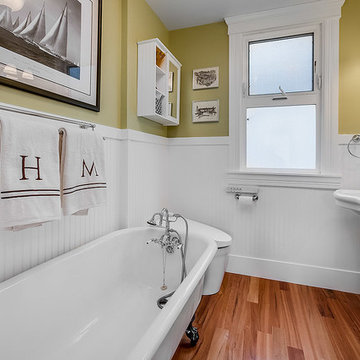
We didn't do much to the existing 3/4 bath on the main floor besides the new tiger-wood flooring, fresh paint and a new toilet.
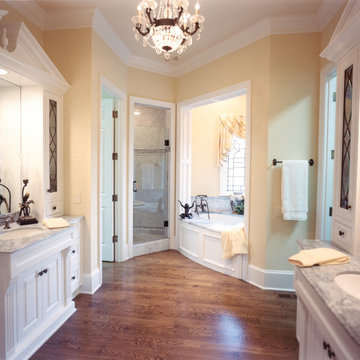
Photos taken by Southern Exposure Photography.
Photos owned by Durham Designs & Consulting, LLC.
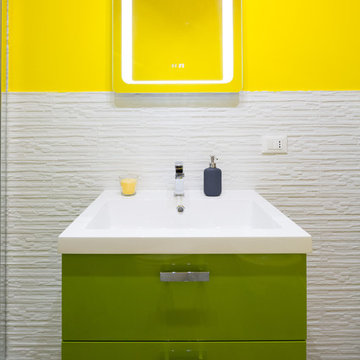
Questa casa è stata realizzata con Intervento di solo arredo su misura senza opere edili
fotografie Marco Curatolo
Bathroom Design Ideas with Yellow Walls and Medium Hardwood Floors
5


