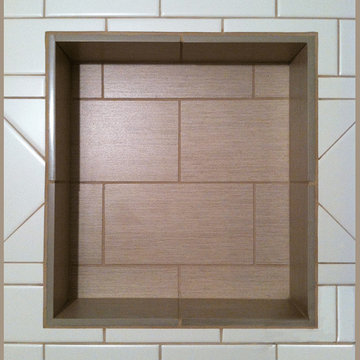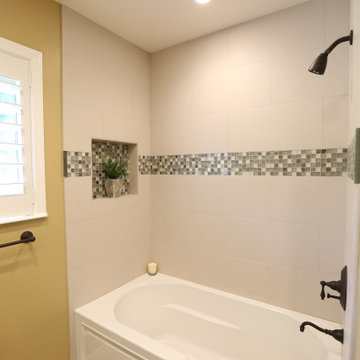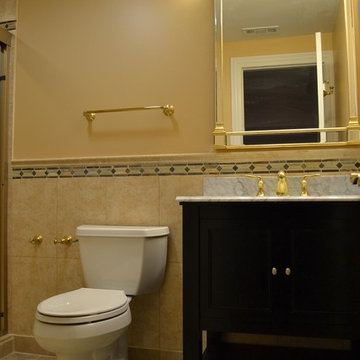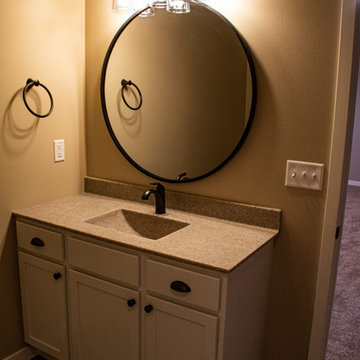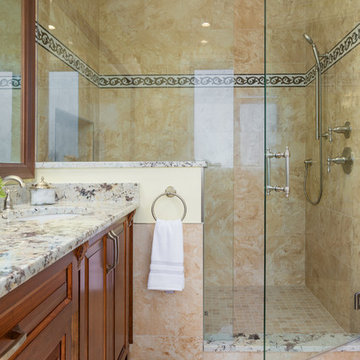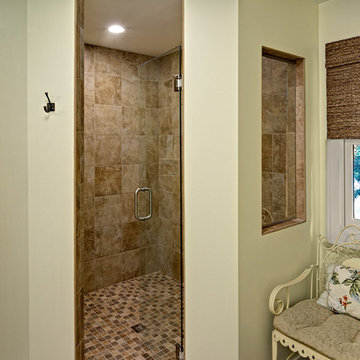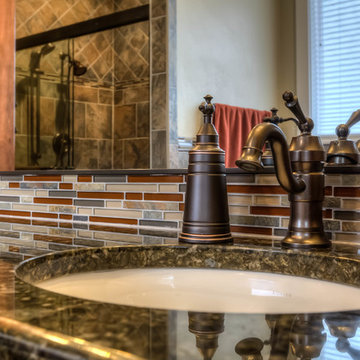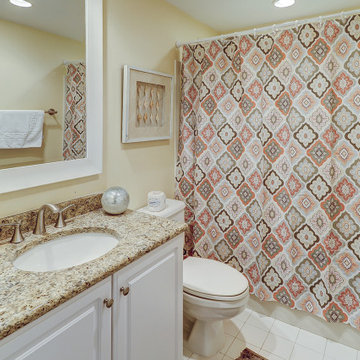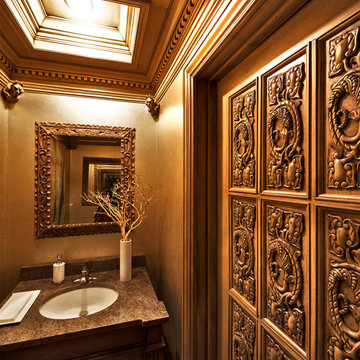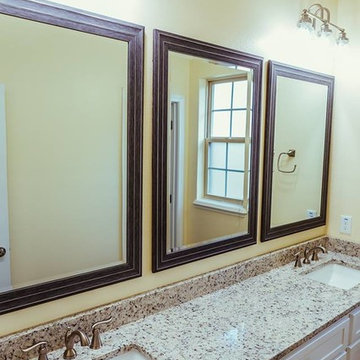Bathroom Design Ideas with Yellow Walls and Multi-Coloured Benchtops
Refine by:
Budget
Sort by:Popular Today
101 - 120 of 181 photos
Item 1 of 3
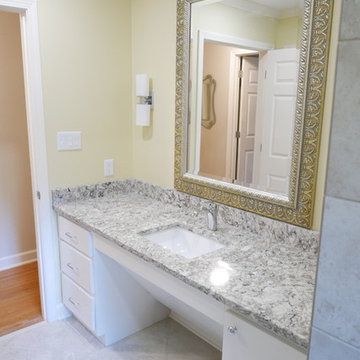
Wall sconces, decorative mirror, and new electrical switches, receptacles, and plates!
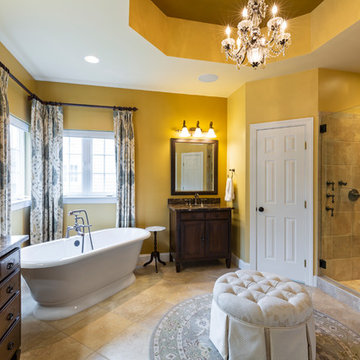
This home renovation includes two separate projects that took five months each – a basement renovation and master bathroom renovation. The basement renovation created a sanctuary for the family – including a lounging area, pool table, wine storage and wine bar, workout room, and lower level bathroom. The space is integrated with the gorgeous exterior landscaping, complete with a pool overlooking the lake. The master bathroom renovation created an elegant spa like environment for the couple to enjoy. Additionally, improvements were made in the living room and kitchen to improve functionality and create a more cohesive living space for the family.
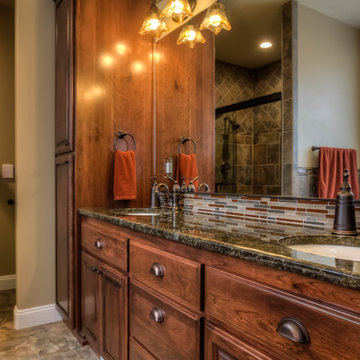
The bathroom features a double vanity, which is lit from above by vanity lighting. The countertop is dark while the backsplash is light in color.
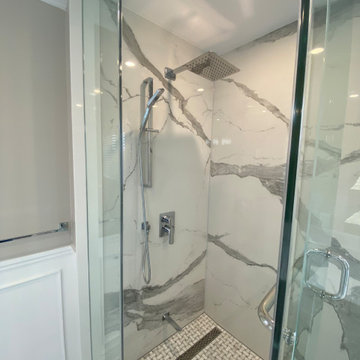
we provide custom bath room design, very modern and neat design, curb, curbless shower design, floating or wall mounted vanity, all custom designs are avaialble.
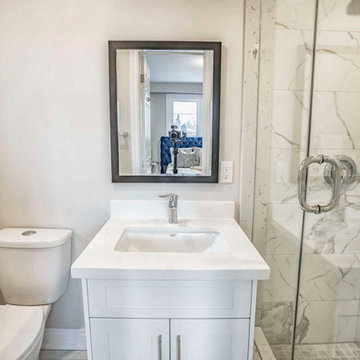
we provide custom bath room design, very modern and neat design, curb, curbless shower design, floating or wall mounted vanity, all custom designs are avaialble.
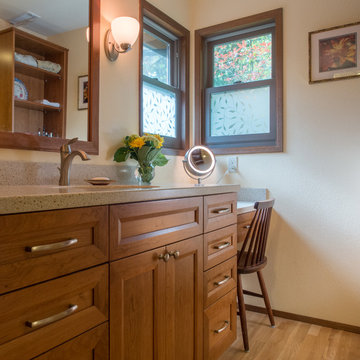
In an effort to increase storage and minimize counter clutter, a tall cabinet (outfitted with a his and hers electrical receptacle) was installed - shown in the reflection of the mirror.
A Kitchen That Works LLC
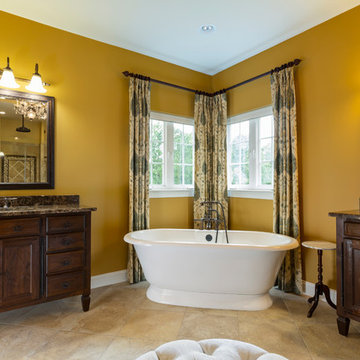
This home renovation includes two separate projects that took five months each – a basement renovation and master bathroom renovation. The basement renovation created a sanctuary for the family – including a lounging area, pool table, wine storage and wine bar, workout room, and lower level bathroom. The space is integrated with the gorgeous exterior landscaping, complete with a pool overlooking the lake. The master bathroom renovation created an elegant spa like environment for the couple to enjoy. Additionally, improvements were made in the living room and kitchen to improve functionality and create a more cohesive living space for the family.
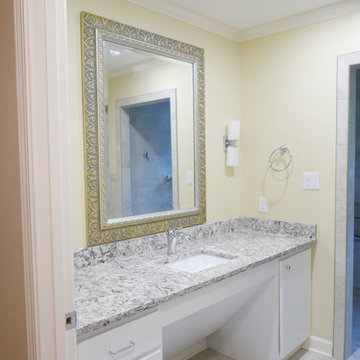
Custom Cabinets maple wood slab style handicap accessible vanity with a triple drawer stack and cabinet door with adjustable shelf! Cambria Bradshaw quartz countertop with porcelain undermount sink, Delta Lahara single handle faucet, towel ring, wall sconces, and new electrical switches/receptacles/plates.
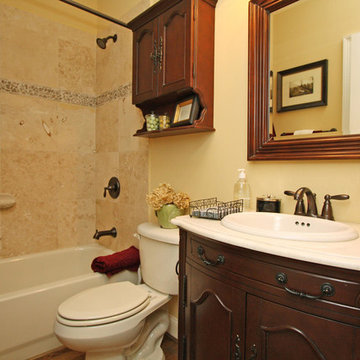
Powder room - Custom built Caldwell Cline designed home with full in-law suite over garage (6 bedroom, 6 bath,elevator, 4 car garage). Photos by T&T Photos, Inc.
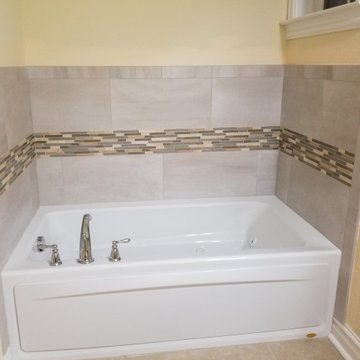
The client had a shower space without a visual showing of damage until you looked at the ceiling in the kitchen. The project was exploratory after all other measures failed to find the leak. The client went with a new look after discovering the problems in the construction of the existing shower base and waterproofing process.
Bathroom Design Ideas with Yellow Walls and Multi-Coloured Benchtops
6


