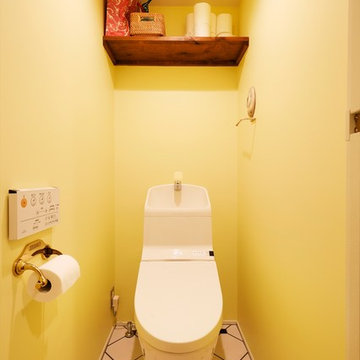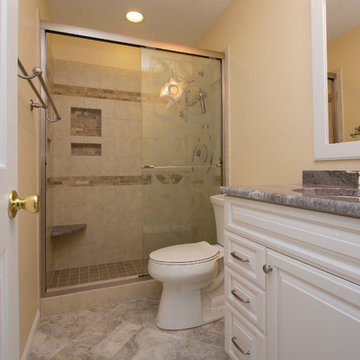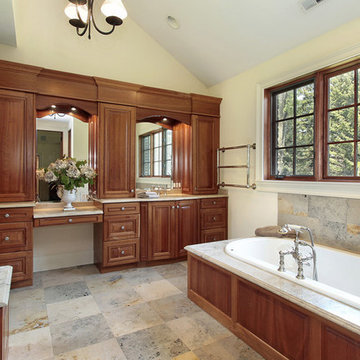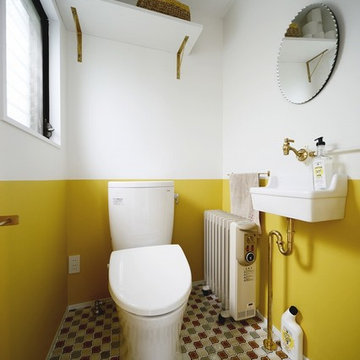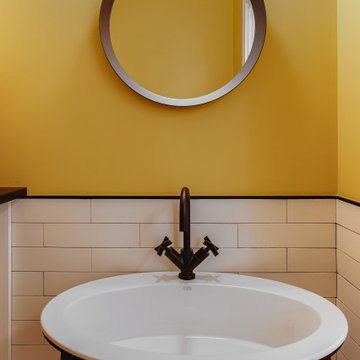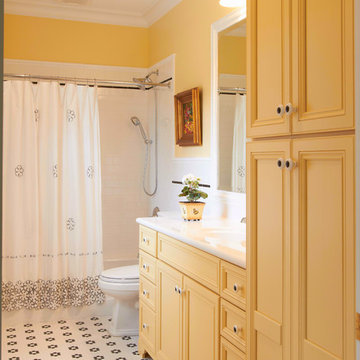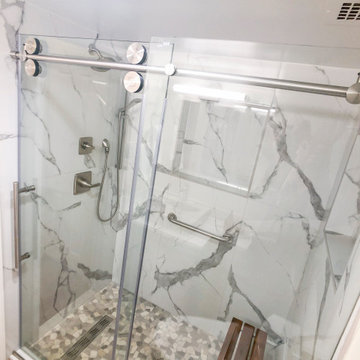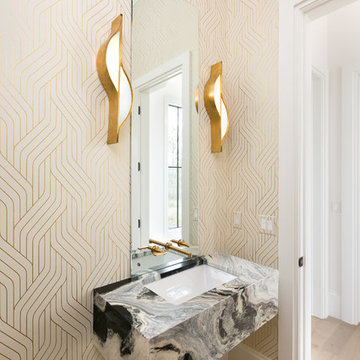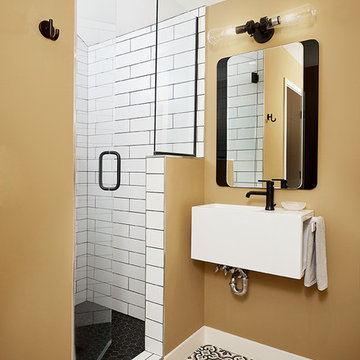Bathroom Design Ideas with Yellow Walls and Multi-Coloured Floor
Refine by:
Budget
Sort by:Popular Today
61 - 80 of 240 photos
Item 1 of 3
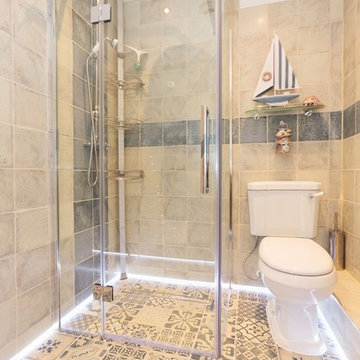
Beautiful bathroom with natural stone wall tiles, Moroccan style floor tiles and led skirting.
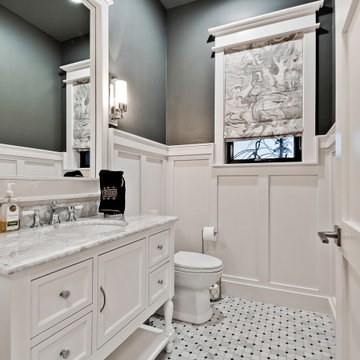
Powder bath off enry has waincot trim up the walls, custom cabinet and custom built mirror.
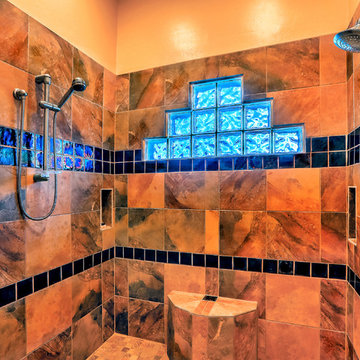
A view of the open shower in the Master Bathroom. This spacious and beautiful shower includes a glass block window, two shower stations and a seat. Photo by StyleTours ABQ.
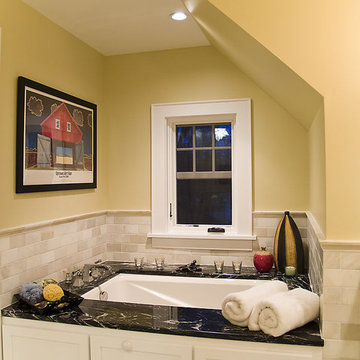
What a view of the Minneapolis skyline from the 2nd story! We put on a 3 story addition on the back of this home to maximize the view!
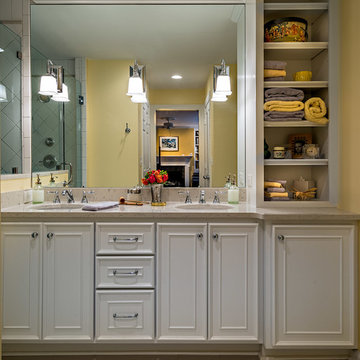
Steven Long Photography
New custom vanity and storage. Vanity doors were designed to retain the look of the original doors on her old vanity. Palette is a medium value gray and and white.
Basket-weave ceramic tile on floor.
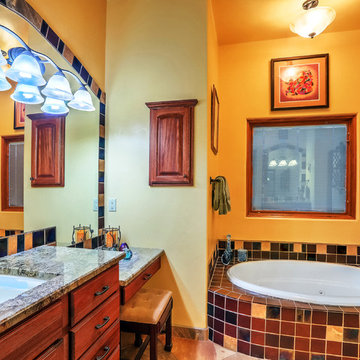
The master bathroom of this home is beautiful and very practical at the same time. Photo by StyleTours ABQ.
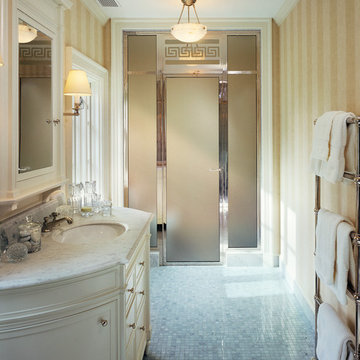
Luxus Classic Shower Enclosures bring back the unsurpassed quality construction of the 1940’s, 50’s and 60’s... the heyday of framed shower enclosures. These doors are not mere lookalikes; they are built to last, with a solid sound and feel that you have to see to believe. Luxus Classic takes the best that history has to offer and actually improves upon it.
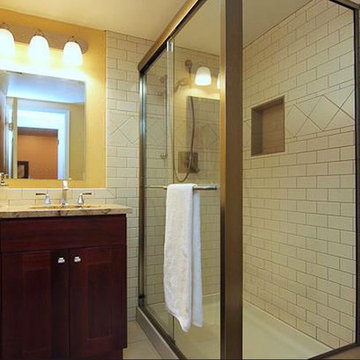
This was originally a half bath, it was enlarged by only 3 feet to accommodate a shower for the basement ADU. Includes heated floors
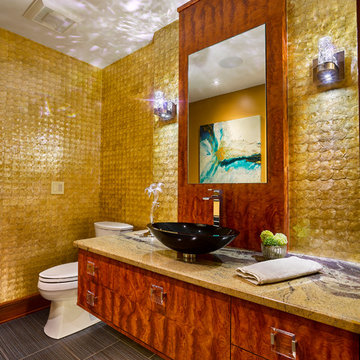
Remodeled powder room in clients contemporary style new home. Floating custom vanity houses lower storage as well as a hidden medicine cabinet. The vanity is topped by granite and a glass vessel sink. Shell wall paper finishes the look.
Photographer: Bill Web
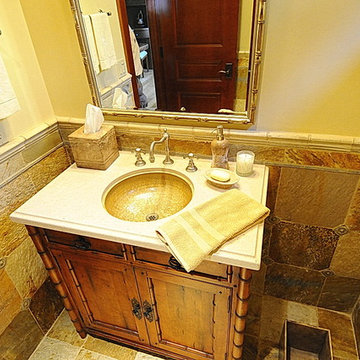
Quartzite wainscott with island style vanity and hand glazed sink appoint the powder bath.
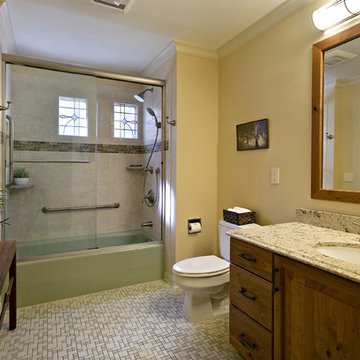
This beautiful remodel was completed in 2011 in a 1960s home in Chapel Hill. The bath tub and floor are original to the home and date from the 60s. Since they were in such good shape the home owners decided to keep them and build the room around them. This interesting challenge allowed us to spread our creative wings and create a bathroom that fits nicely into the homes existing decor. The greens in the floor and tub blend beautifully with the greens in the slate and glass accent border and the creamy walls. The rustic cherry cabinetry and quartz countertop blend nicely with the craftsman feel of the space. A warm and inviting space perfect for both family and friends.
Featured in the News and Observer - http://www.newsobserver.com/2014/03/07/3679279/updated-hall-bath-has-organic.html
copyright 2012 marilyn peryer photography
Bathroom Design Ideas with Yellow Walls and Multi-Coloured Floor
4


