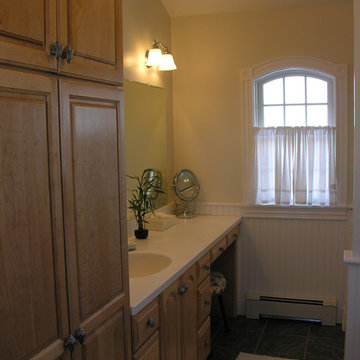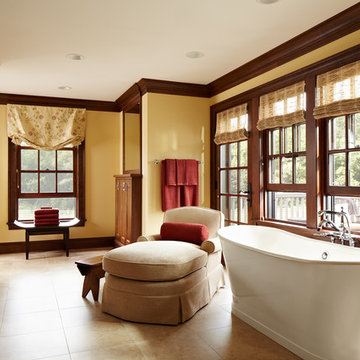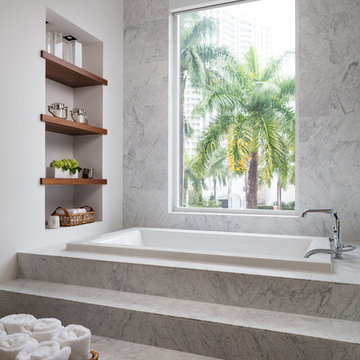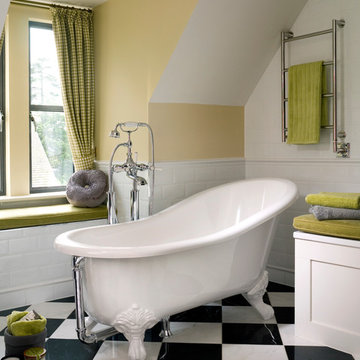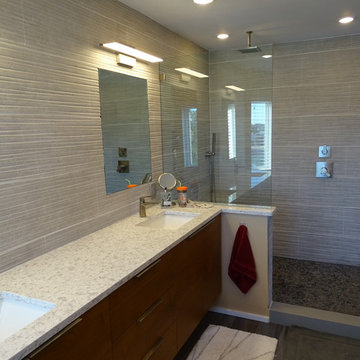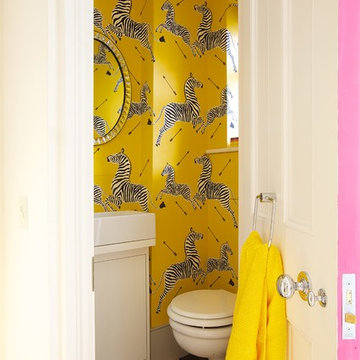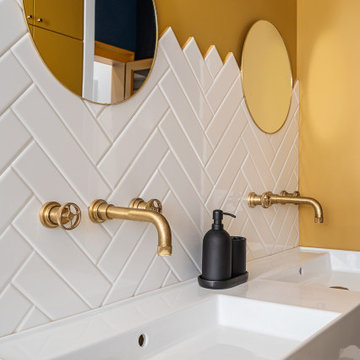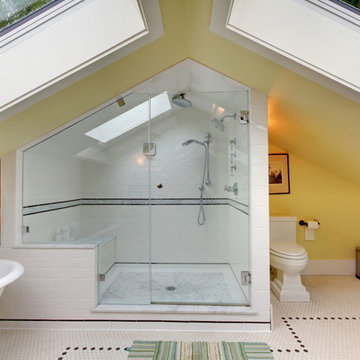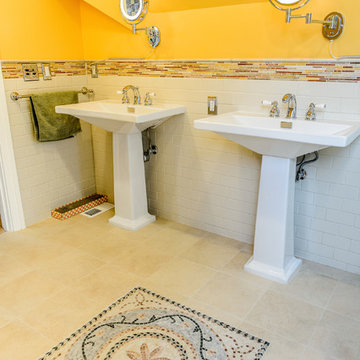Bathroom Design Ideas with Yellow Walls and Porcelain Floors
Refine by:
Budget
Sort by:Popular Today
81 - 100 of 2,041 photos
Item 1 of 3
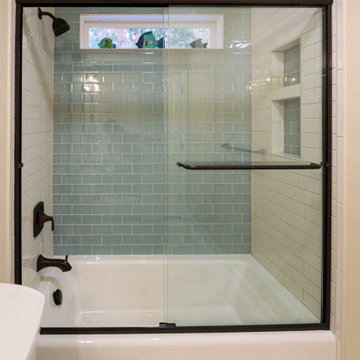
In this guest bathroom, Medallion Cherry Devonshire door style in French roast vanity with matching mirror. On the countertop is Venetia Cream Zodiaq quartz. The tile on the front and back shower wall is Urban Canvas 3x12 field tile in Bright Ice White with an accent wall of Color Appeal Moonlight tile. On the floor is Cava 12x24 tile in Bianco. The Moen Voss collection in oil rubbed bronze includes tub/shower faucet, sink faucets, towel bar and paper holder. A Kohler Bellwether bathtub and clear glass bypass shower door was installed.
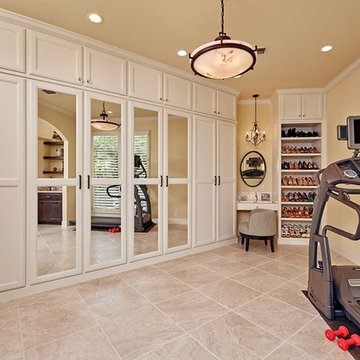
We created a separate vanity with knee space as a nice dressing area so if your partner is in the shower you can get ready in your own area. Also, for the women who loves shoes, shoes and more shoes this elegant open rack is great for the ones you wear often or you change them out seasonally. The mirrored closet doors were the perfect idea when you want a mirror for your workouts.
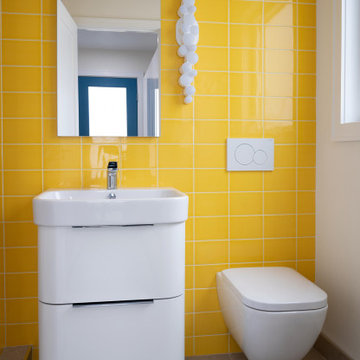
At the rear of the first floor, the mudroom and full bathroom are reconfigured to add more functionality to the space. The bright colored wall tile is a fun recollection of the homeowner’s yellow childhood bathroom.
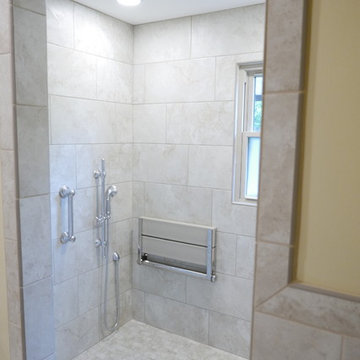
Walk in shower with folding bench seat, Delta Lahara Collection hand-held shower head mounted on an adjustable bar with Delta grab bar, LED recess lights controlled by a Lutron Maestro dimmer switch. Marazzi 12" x 24" porcelain wall tile laid on a 70/30 pattern and matching 2" x 4" mosaic shower floor tile. Folding bench seat mounted on the wall!
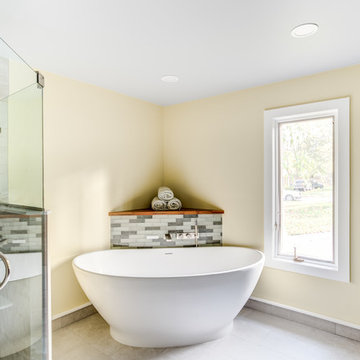
A unique space deserved a unique design. Simplicity was key in this space. A large soaking tub is angled beautifully showing itself off to the rest of the space with a stone and teak background supporting its beauty. The focal is the tub by MTI is an Elsie 4 with the sleek water in the wisp series controls by crosswater of London
- Chris Veith Photography
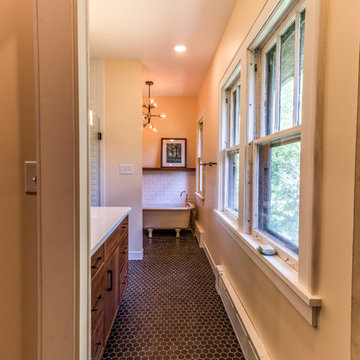
No strangers to remodeling, the new owners of this St. Paul tudor knew they could update this decrepit 1920 duplex into a single-family forever home.
A list of desired amenities was a catalyst for turning a bedroom into a large mudroom, an open kitchen space where their large family can gather, an additional exterior door for direct access to a patio, two home offices, an additional laundry room central to bedrooms, and a large master bathroom. To best understand the complexity of the floor plan changes, see the construction documents.
As for the aesthetic, this was inspired by a deep appreciation for the durability, colors, textures and simplicity of Norwegian design. The home’s light paint colors set a positive tone. An abundance of tile creates character. New lighting reflecting the home’s original design is mixed with simplistic modern lighting. To pay homage to the original character several light fixtures were reused, wallpaper was repurposed at a ceiling, the chimney was exposed, and a new coffered ceiling was created.
Overall, this eclectic design style was carefully thought out to create a cohesive design throughout the home.
Come see this project in person, September 29 – 30th on the 2018 Castle Home Tour.
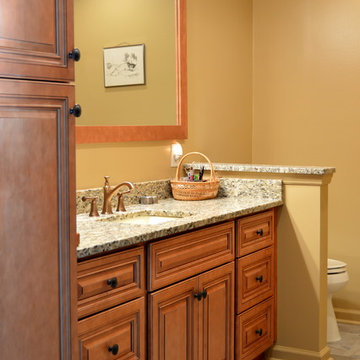
This bathroom remodel took a small master bathroom and made it much more comfortable and functional with floor-to-ceiling storage, a knee wall to separate off the commode, a corner closet, and a beautiful seamless-glass shower with two shower benches.
Tabitha Stephens
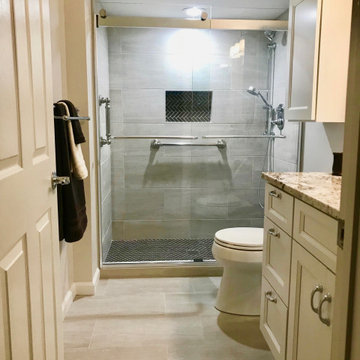
We Removed the Bathtub and installed a custom shower pan with a Low Profile Curb. Mek Bronze Herringone Tile on the shower floor and inside the Niche complemented with Bianco Neoplois on the Walls and Floor. The Shower Glass Door is from the Kohler Levity line. Also Includes a White Vanity with Recessed Panel Trim and a Sunset Canyon Quartz Top with a white undermount sink.
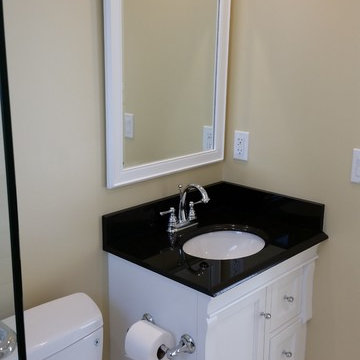
Jane Koblin - Residential Building Designer / Space Planner 310-474-1884 janekoblin@gmail.com
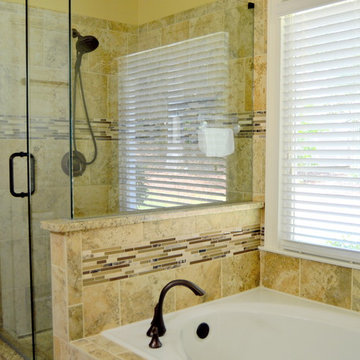
This bathroom remodel was completed in Loganville, GA for Robert and Elaine. The homeowners wanted to keep their existing vanity cabinets, while changing the style to a more transitional look. The use of soft beige/greige colors really brightened up this bathroom, and the seamless glass shower really opens up the space.
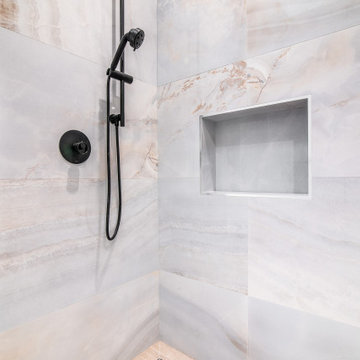
Large bathroom with high-end fixtures, custom shower walls, and floor design, custom shower doors, and gray walls in Los Altos.
Bathroom Design Ideas with Yellow Walls and Porcelain Floors
5


