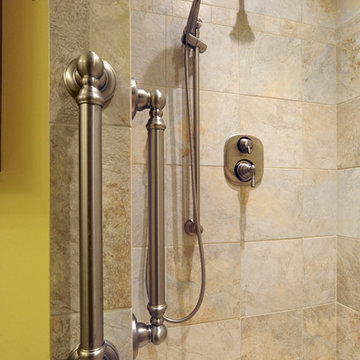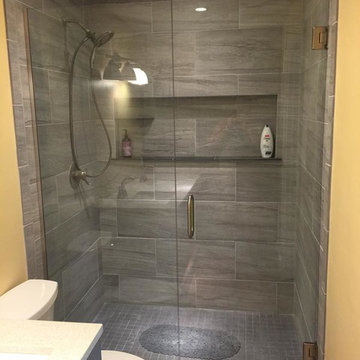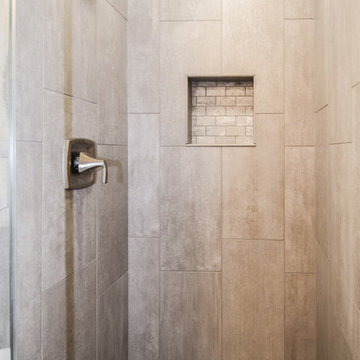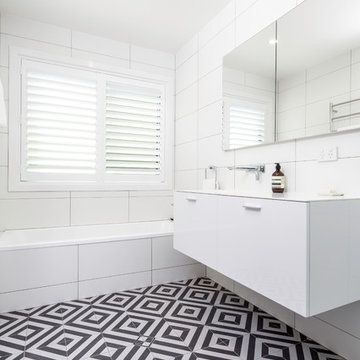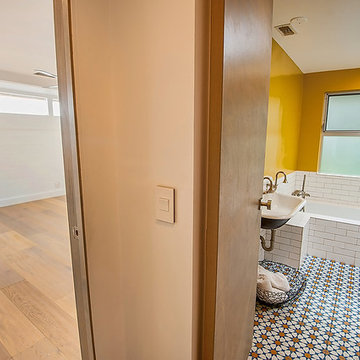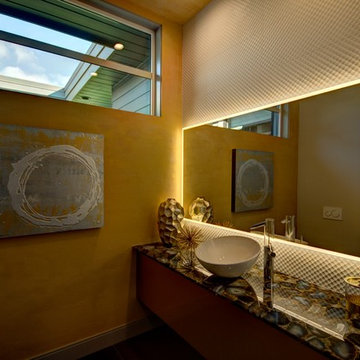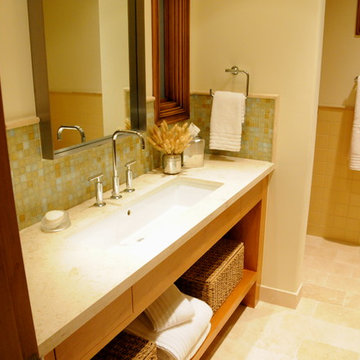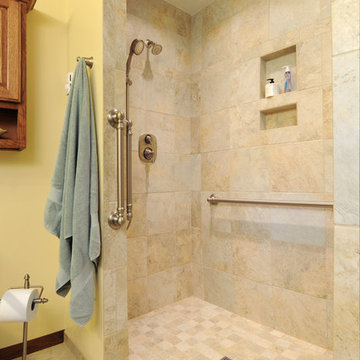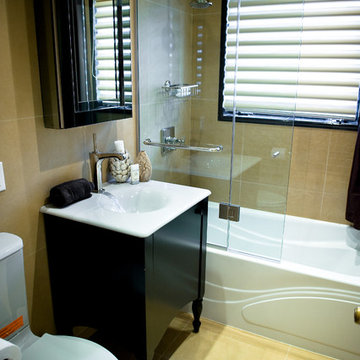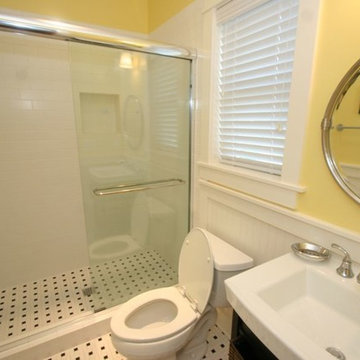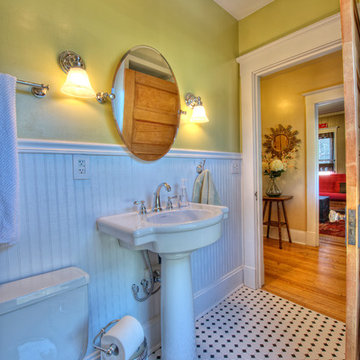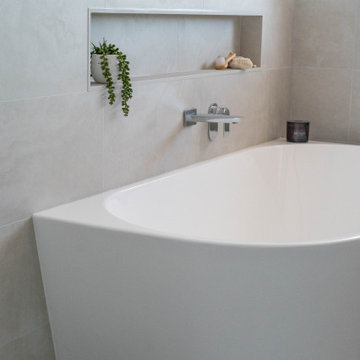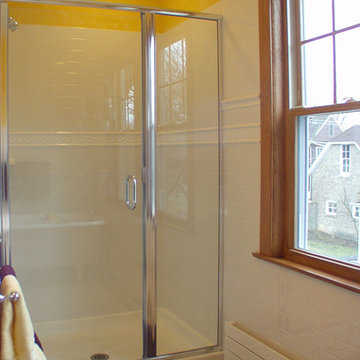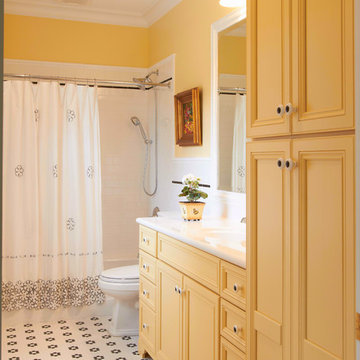Bathroom Design Ideas with Yellow Walls and Solid Surface Benchtops
Refine by:
Budget
Sort by:Popular Today
121 - 140 of 473 photos
Item 1 of 3
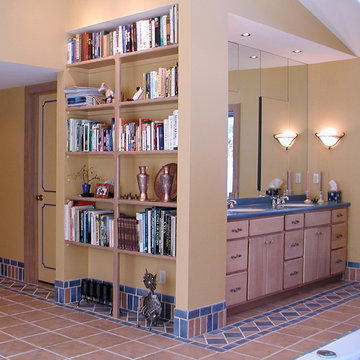
Double vanity, bookshelves and dressing room entrance. Radiant heat was installed under the tile floor creating a luxuriously warm floor all winter.
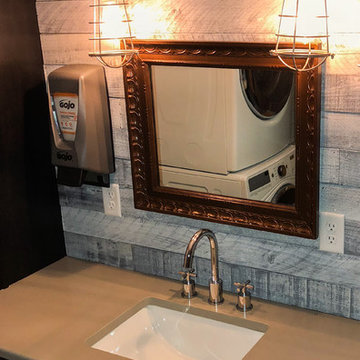
Practical yet stylish bathroom vanity space with undermount cut sink, industrial caged sconce lighting on either side of decorative framed mirror, and barn wood accent wall.
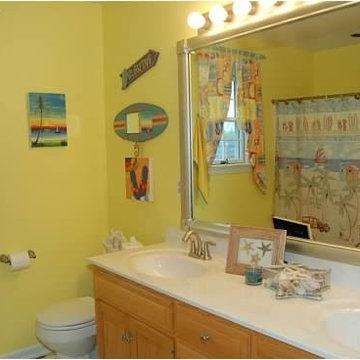
Kids full hall bath with beach theme. One piece white tub and shower with Moen brushed nickel Eva shower fixtures and straight brushed nickel shower rod and beach themed shower curtain. Light wood vanity cabinet with raised panel door style with white double bowl cultured marble vanity top with Moen brushed nickel centerset Eva sink faucets. Moen brushed nickel mirrorscapes wood trim around mirror. White, two piece, elongated toilet with slow closing toilet seat. Custom beach themed window treatment. Beach themed accessories and wall art.
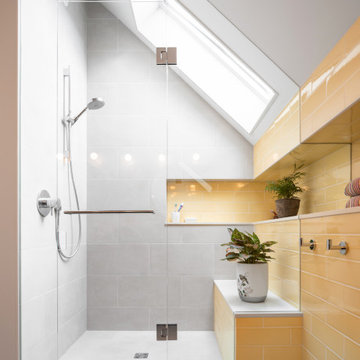
A truly special property located in a sought after Toronto neighbourhood, this large family home renovation sought to retain the charm and history of the house in a contemporary way. The full scale underpin and large rear addition served to bring in natural light and expand the possibilities of the spaces. A vaulted third floor contains the master bedroom and bathroom with a cozy library/lounge that walks out to the third floor deck - revealing views of the downtown skyline. A soft inviting palate permeates the home but is juxtaposed with punches of colour, pattern and texture. The interior design playfully combines original parts of the home with vintage elements as well as glass and steel and millwork to divide spaces for working, relaxing and entertaining. An enormous sliding glass door opens the main floor to the sprawling rear deck and pool/hot tub area seamlessly. Across the lawn - the garage clad with reclaimed barnboard from the old structure has been newly build and fully rough-in for a potential future laneway house.
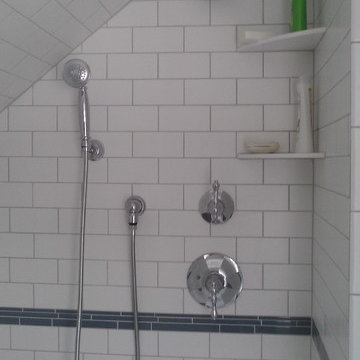
Custom walk in shower area created with Kohler kelston shower and added diverter to handheld. Corian corner shelves in corner help with storage in addition to bench on left side of picture.
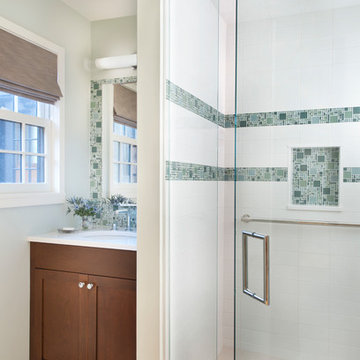
An existing Tudor-style residence on the East Side of Providence, featuring restoration of the exterior half-timber assemblies, wire-struck brick, slate roofs, copper flashing and gutters. An open floor-plan concept was introduced, along with a building extension to include an exterior screened porch,
Bathroom Design Ideas with Yellow Walls and Solid Surface Benchtops
7


