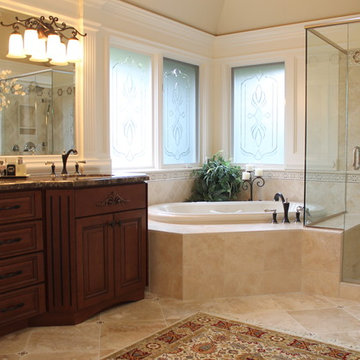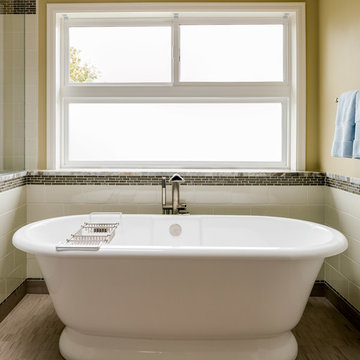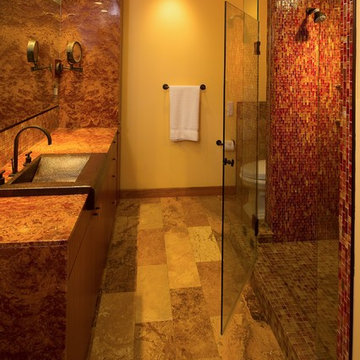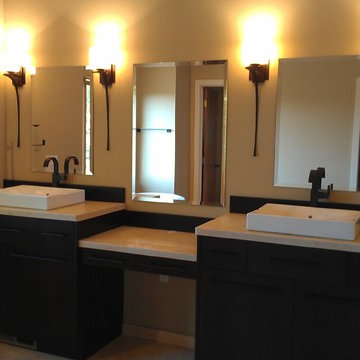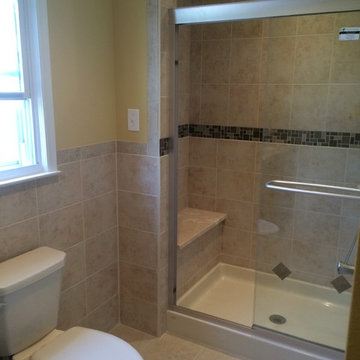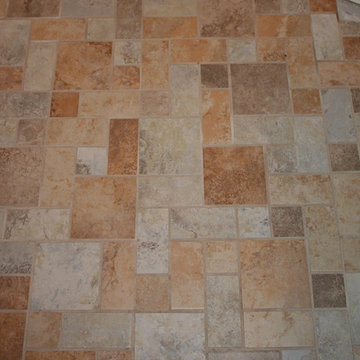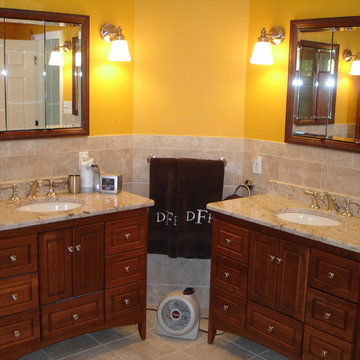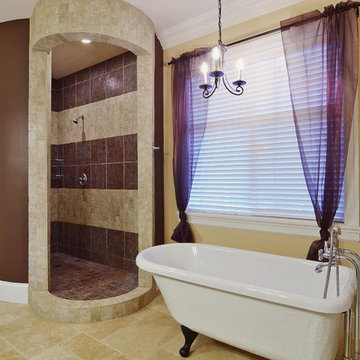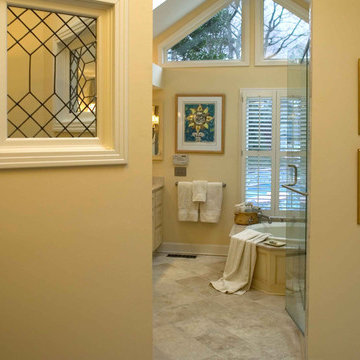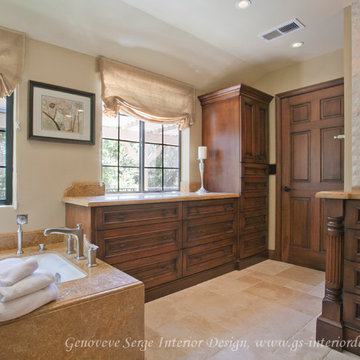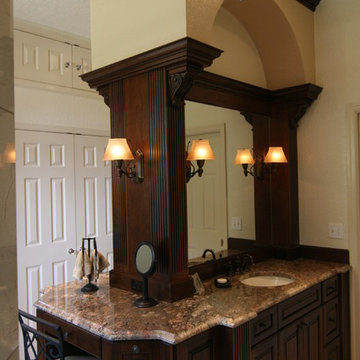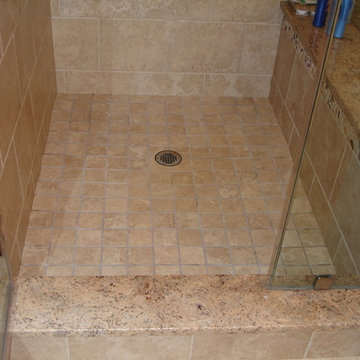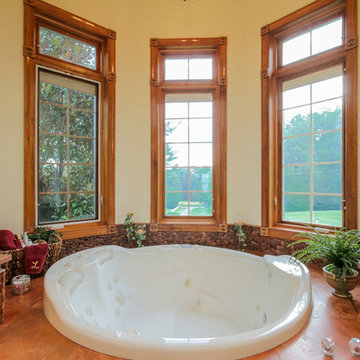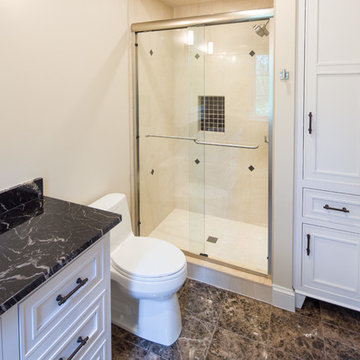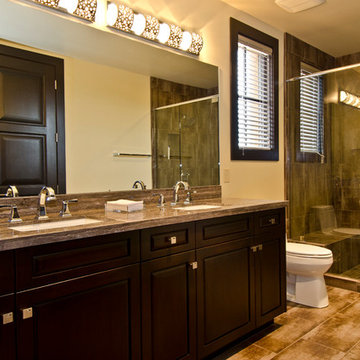Bathroom Design Ideas with Yellow Walls and Travertine Floors
Refine by:
Budget
Sort by:Popular Today
181 - 200 of 372 photos
Item 1 of 3
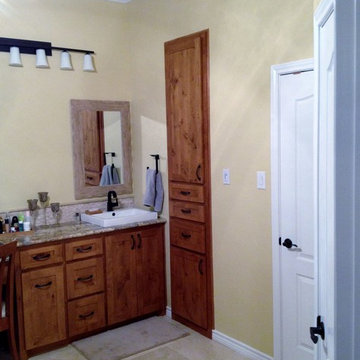
New vanity & linen closet. Stacked stone backsplash, Rectangle vessel sink. Travertine floor.
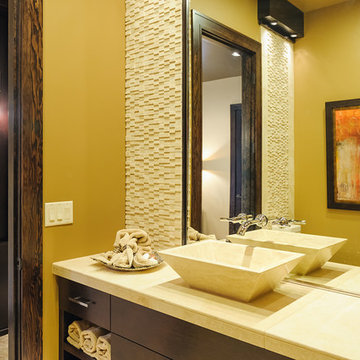
Powder Bath design by Tammy Lefever, Interior Motives Accents and Designs Inc
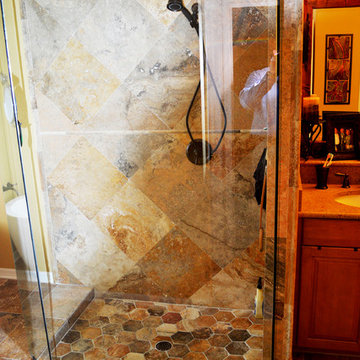
For this project we removed the old ceramic tile, framed shower, bathtub, and more.
The homeowner went with travertine throughout; 18" x 18" Scabos honed and filled on the floors and walls and a 6" Scabos hexagon on the shower floor. The old built-in tub was replaced with a freestanding tub from Wyndham Collection. We also enlarged the walk-in shower and replaced the glass with a frameless system.
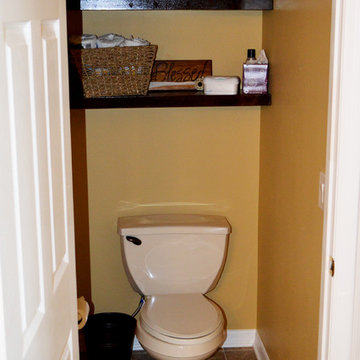
For this project we removed the old ceramic tile, framed shower, bathtub, and more.
The homeowner went with travertine throughout; 18" x 18" Scabos honed and filled on the floors and walls and a 6" Scabos hexagon on the shower floor. The old built-in tub was replaced with a freestanding tub from Wyndham Collection. We also enlarged the walk-in shower and replaced the glass with a frameless system.
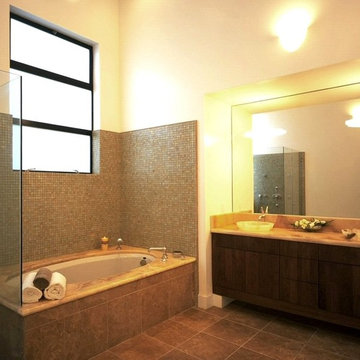
Our designs for these two speculative houses in Noe Valley were inspired by the atrium houses designed in the 50’s for Bay Area developer Joseph Eichler. Entered via bridges from the street, the two houses share a sunken forecourt with stairs down to the lower level. A gull wing roof design and cantilevered elements at the front and rear of the house evoke the spirit of mid-Century modernism. The steeply down-sloping lot allowed us to provide sweeping views of the city from the two upper levels. Tall, skylit master suites at the lowest levels open out onto decks and the garden. Originally designed as mirrored images of each other, the design evolved through the negotiations of the right and left neighbors to respond to their differing needs.
Bathroom Design Ideas with Yellow Walls and Travertine Floors
10


