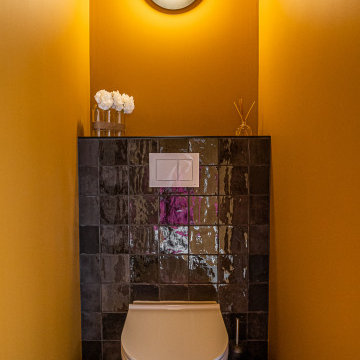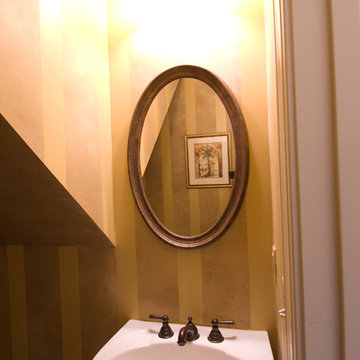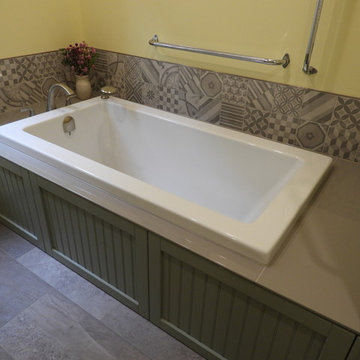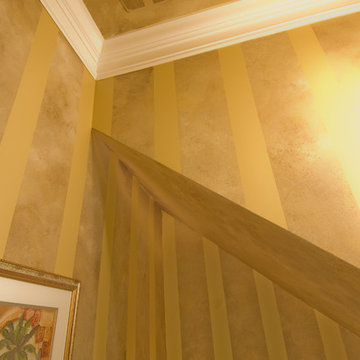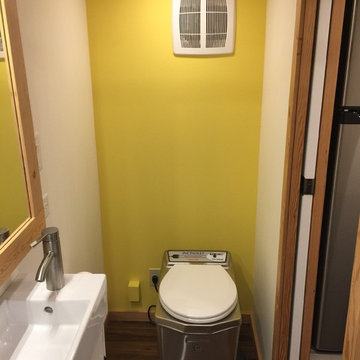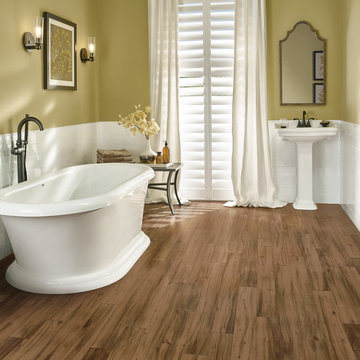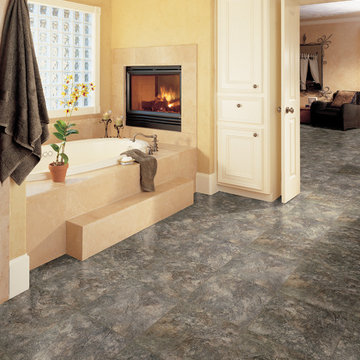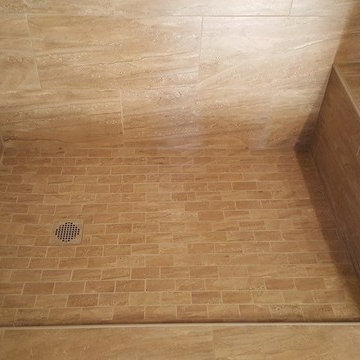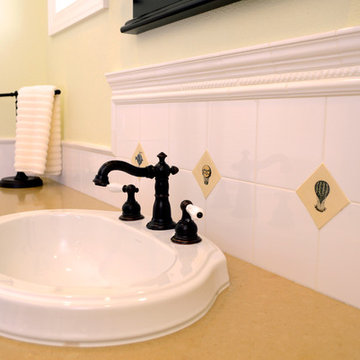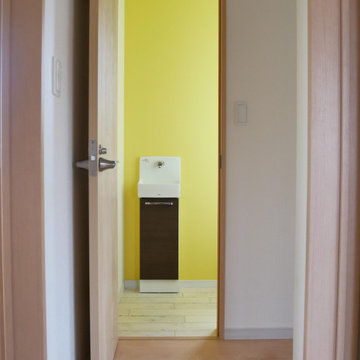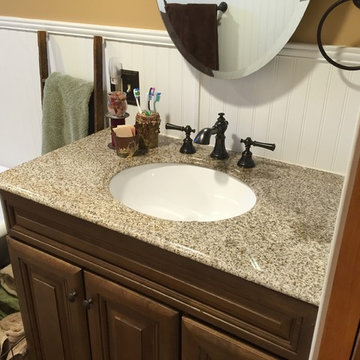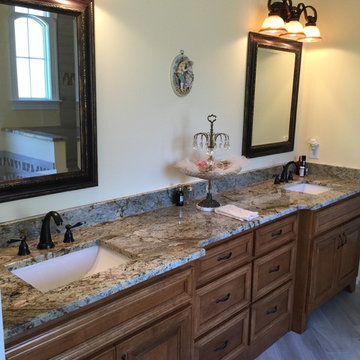Bathroom Design Ideas with Yellow Walls and Vinyl Floors
Refine by:
Budget
Sort by:Popular Today
21 - 40 of 135 photos
Item 1 of 3
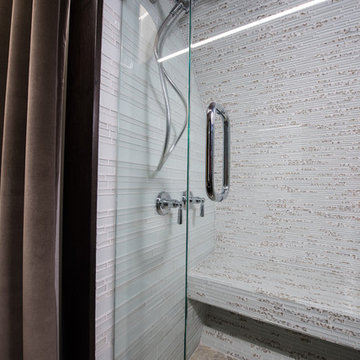
Rounded wall? address it with style by using thinly cut mosaic tiles laid horizontally. Making a great design impact we choose to emphasize the back wall with Aquastone's Glass AS01 Mini Brick. Allowing the back curved wall to be centerstage we used SF MG01 Cultural Brick Gloss and Frost on the side walls, and SF Venetian Ivory flat pebble stone on the shower floor. Allowing for the most open feel possible we chose a frameless glass shower door with chrome handles and chrome shower fixtures, this shower is fit for any luxury spa-like bathroom whether it be 20 floors up in a downtown high-rise or 20' underground in a Bunker! to the left, a grey/brown velvet curtain adds privacy to the toilet room.
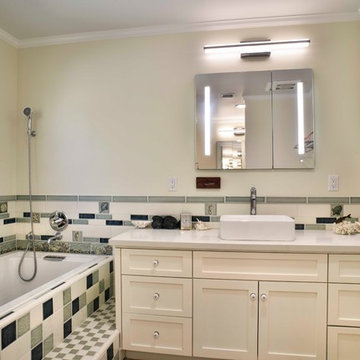
This remodeled master bathroom has multicolored custom tile design placed around the bathtub, sink, and in the large walk-in shower. The bathroom has beige vinyl flooring. The soaking whirlpool bathtub has an inline heater and there are custom medicine cabinets with built-in lighting.
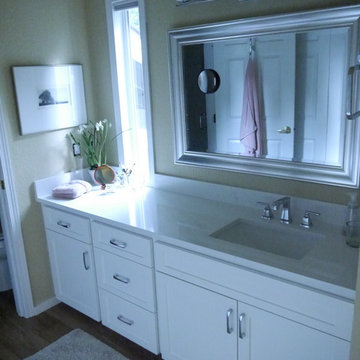
Thermofoil shaker style cabinets in Satin White and Pental quartz countertops in Misterio.
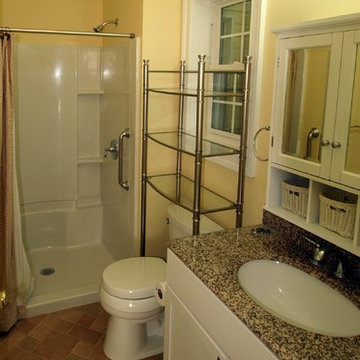
Sunroom or In-law Suite?
This cleverly designed sunroom doubles as a sun filled in-law suite. It has a full bath with secure walk-in shower, walk-in closet and a bar type "kitchen" area. The opaque glass pocket doors welcome the main house to the new area while providing privacy when needed.
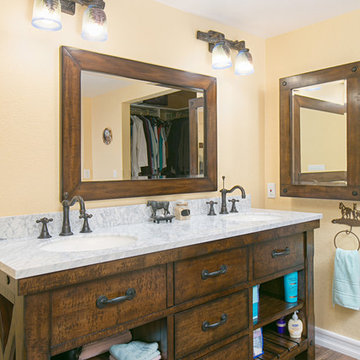
Our client wanted to have dark wood throughout the house with lighter wood CoreLuxe EVP flooring for balance in the room. The brizo widespread faucets are in a venetian bronze finish to complete the look
Photo by Preview First
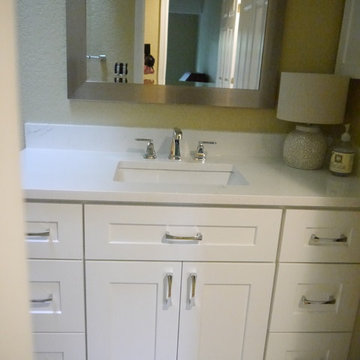
Thermofoil shaker style cabinets in Satin White and Pental quartz countertops in Misterio.
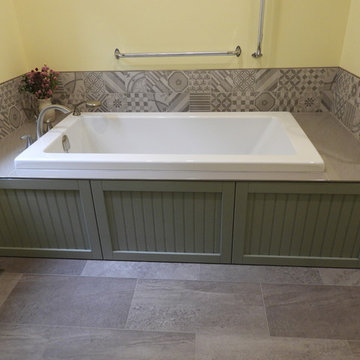
The drop in tub features a tile wall surround, cultured marble deck and matching cabinet front panel.
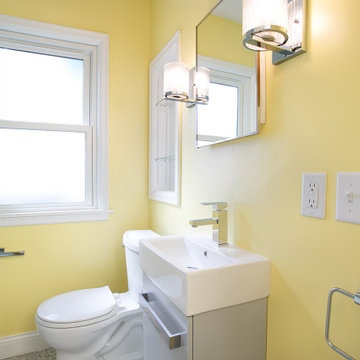
The upstairs full bath carries the design from the hallway and kitchen with matching 4x4 blue tile, cheery yellow walls, and vinyl flooring.
Bathroom Design Ideas with Yellow Walls and Vinyl Floors
2


