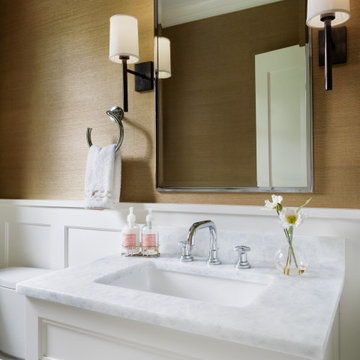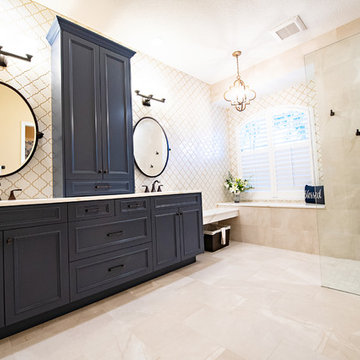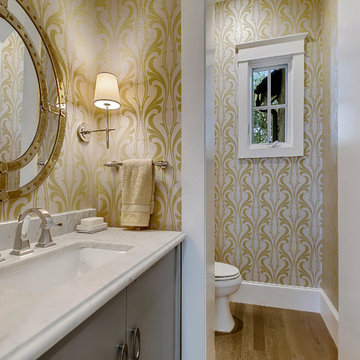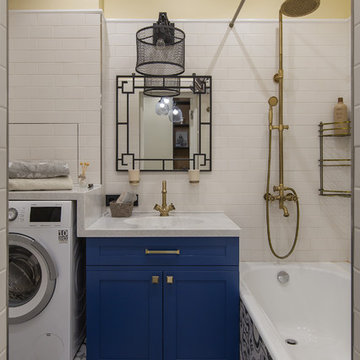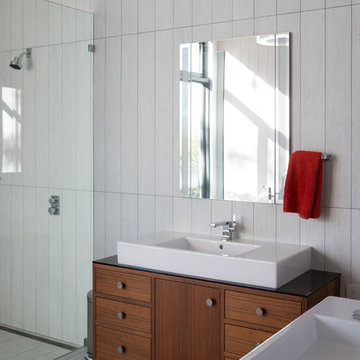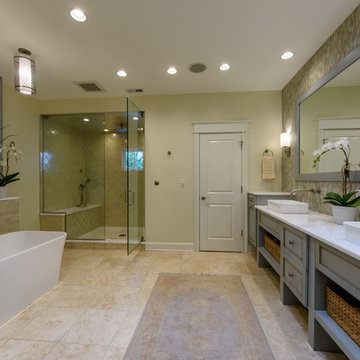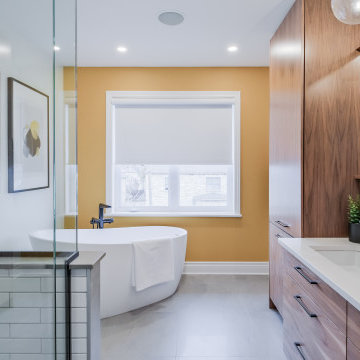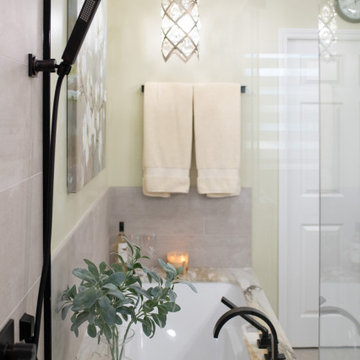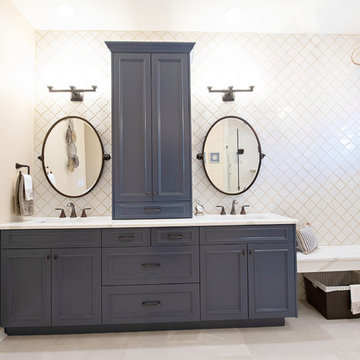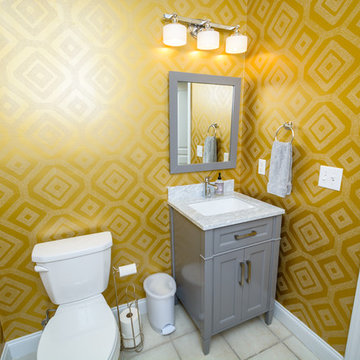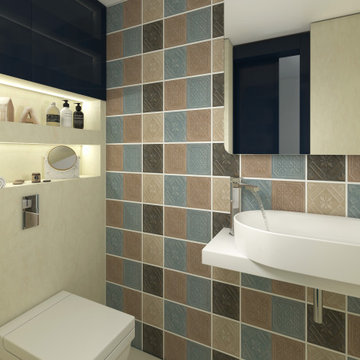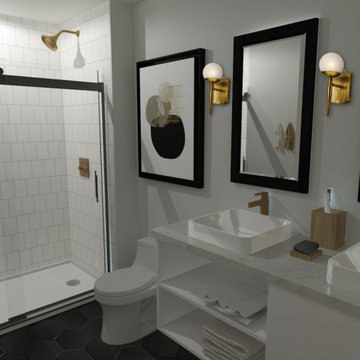Bathroom Design Ideas with Yellow Walls and White Benchtops
Refine by:
Budget
Sort by:Popular Today
101 - 120 of 738 photos
Item 1 of 3

2-story addition to this historic 1894 Princess Anne Victorian. Family room, new full bath, relocated half bath, expanded kitchen and dining room, with Laundry, Master closet and bathroom above. Wrap-around porch with gazebo.
Photos by 12/12 Architects and Robert McKendrick Photography.
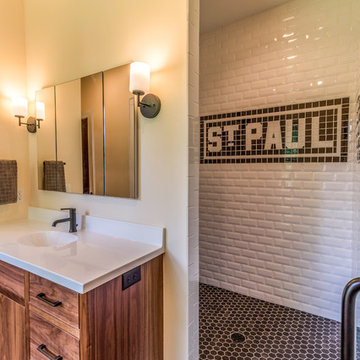
No strangers to remodeling, the new owners of this St. Paul tudor knew they could update this decrepit 1920 duplex into a single-family forever home.
A list of desired amenities was a catalyst for turning a bedroom into a large mudroom, an open kitchen space where their large family can gather, an additional exterior door for direct access to a patio, two home offices, an additional laundry room central to bedrooms, and a large master bathroom. To best understand the complexity of the floor plan changes, see the construction documents.
As for the aesthetic, this was inspired by a deep appreciation for the durability, colors, textures and simplicity of Norwegian design. The home’s light paint colors set a positive tone. An abundance of tile creates character. New lighting reflecting the home’s original design is mixed with simplistic modern lighting. To pay homage to the original character several light fixtures were reused, wallpaper was repurposed at a ceiling, the chimney was exposed, and a new coffered ceiling was created.
Overall, this eclectic design style was carefully thought out to create a cohesive design throughout the home.
Come see this project in person, September 29 – 30th on the 2018 Castle Home Tour.
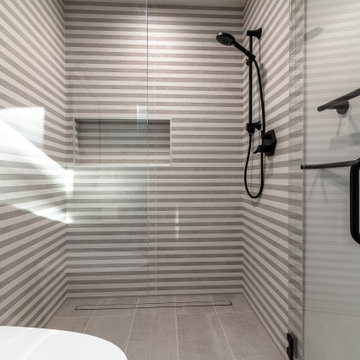
Large bathroom with high-end fixtures, custom shower walls, and floor design, custom shower doors, and yellow walls in Los Altos.

This powder room was designed to make a statement when guest are visiting. The Caesarstone counter top in White Attica was used as a splashback to keep the design sleek. A gold A330 pendant light references the gold tap ware supplier by Reece.
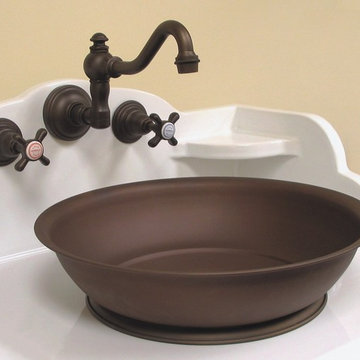
Vive la Vessel! The Bonne Maman Copper Vessel Bowl is a stylish alternative to traditional drop-in or pedestal sinks. The bowl is partially recessed into the counter. Gently sloping sides and a wide, shallow bottom helps prevent splashing. Also available in Polished Copper & Brass. Shown with 5831 Fireclay counter top and the Royale 3-Hole Faucet in Weathered Brass and .
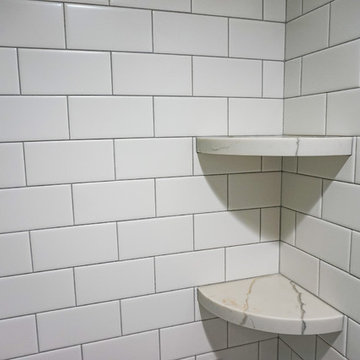
You can never go wrong with classic white subway tile! This matte 3x6 subway tile from Daltile's Rittenhouse Square collection provides the perfect backdrop in this kids' bath. Convenient pie shelves are the perfect perch for shampoo, and maybe even for a cellphone? All the kids are texting and showering these days.
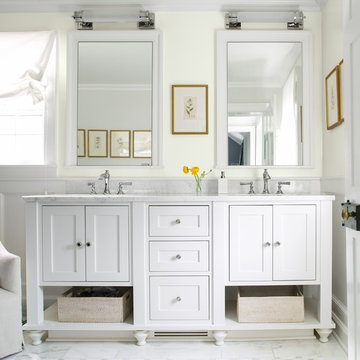
(Wall): Ice Mist OC-67, Aura Bath & Spa MATTE (Waintscoting & Trim): White Diamond, Aura Bath and Spa, Trim-Aura Interior Semi-Gloss
A crisp white bathroom with a double vanity sink and marble flooring.
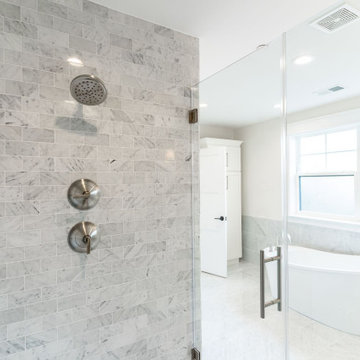
This beautiful transitional home combines both Craftsman and Traditional elements that include high-end interior finishes that add warmth, scale, and texture to the open floor plan. Gorgeous whitewashed hardwood floors are on the main level, upper hall, and owner~s bedroom. Solid core Craftsman doors with rich casing complement all levels. Viking stainless steel appliances, LED recessed lighting, and smart features create built-in convenience. The Chevy Chase location is moments away from restaurants, shopping, and trails. The exterior features an incredible landscaped, deep lot north of 13, 000 sf.
Bathroom Design Ideas with Yellow Walls and White Benchtops
6


