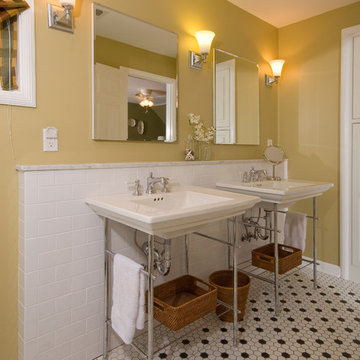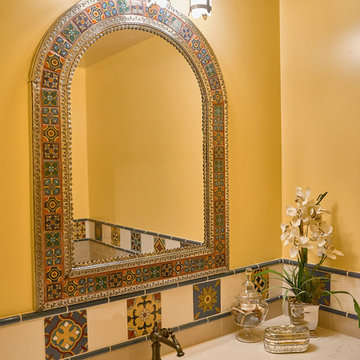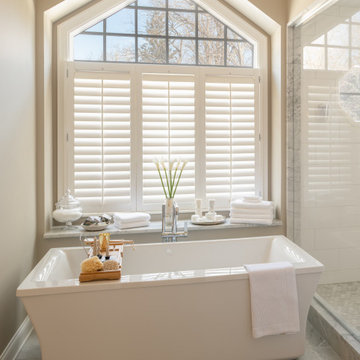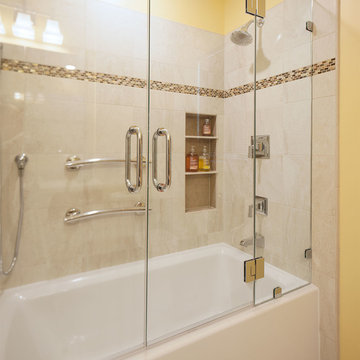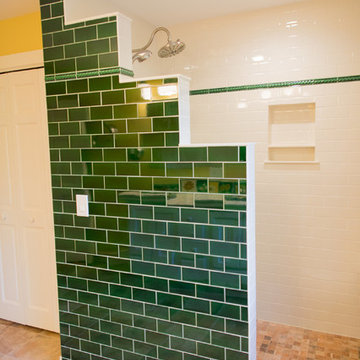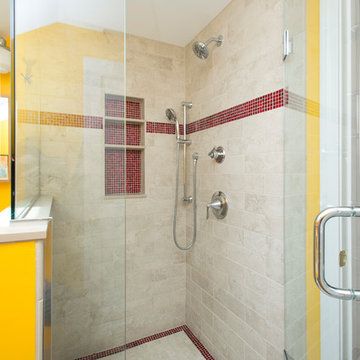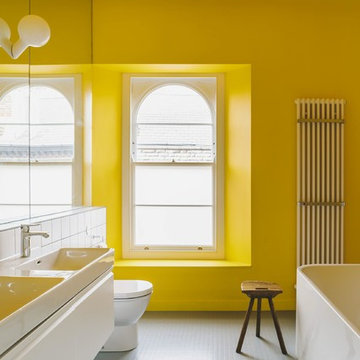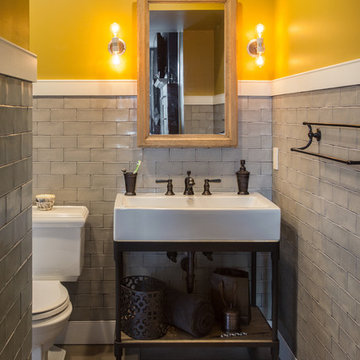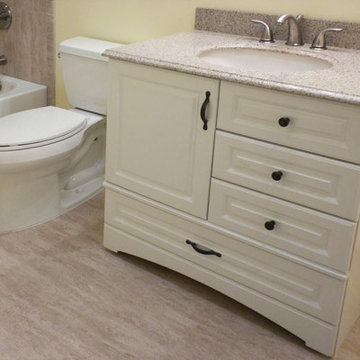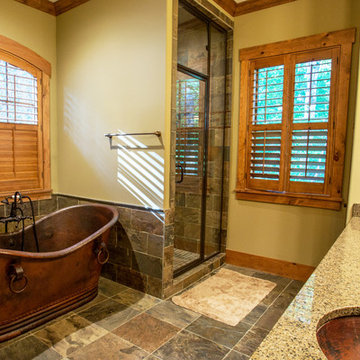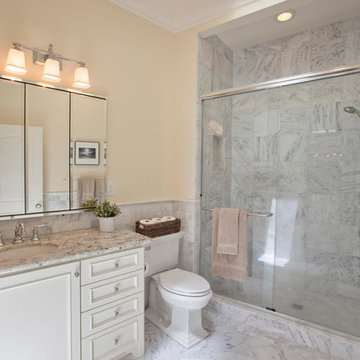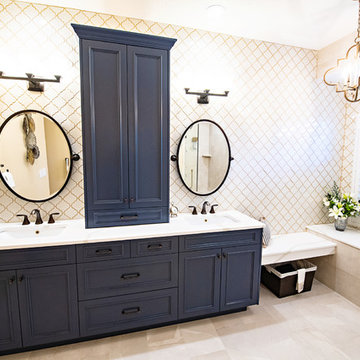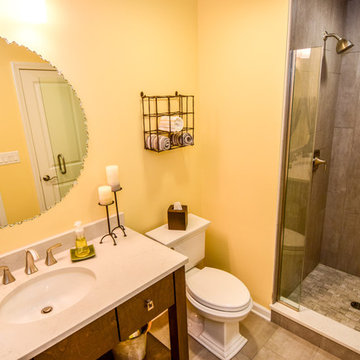Bathroom Design Ideas with Yellow Walls
Refine by:
Budget
Sort by:Popular Today
101 - 120 of 4,871 photos
Item 1 of 3

A gorgeous arts and crafts style home's garage was transformed into a bathroom and music room. The owner wanted to use decorative tile from Motawi Tileworks and we designed the entire space around those tiles to be sure they were the centerpieces of the bathroom. The renovation gave the first floor of the home a full accessible bathroom for guests and a place for the homeowner to relax and play music. The home's original wood work was pristine throughout and we brought that gorgeous look into the new spaces flawlessly.
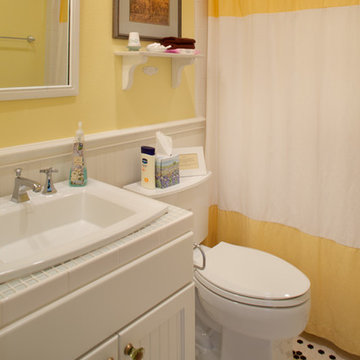
Morningside Architect, LLP
Contractor: Lone Star Custom Homes
Photographer: Rick Gardner Photography
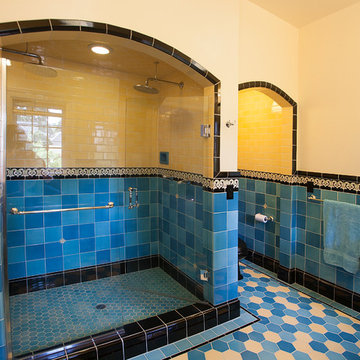
This 1926 Portland home was in desperate need of restoration; especially the bathrooms. The homeowners’ desire was to stay true to the authentic tile colors, shapes and layouts that were popular in the Art Deco period of the late 1920’s and 1930’s. Unfortunately, none of the original tile was salvageable with the exception of several small, floral medallions. The original floral medallions became the inspiration for the cheerful blue and yellow master bathroom and were used as accents throughout the room. Hawthorne Tile worked with our partners at Pratt & Larson on this unique project.
Margaret Speth Photography
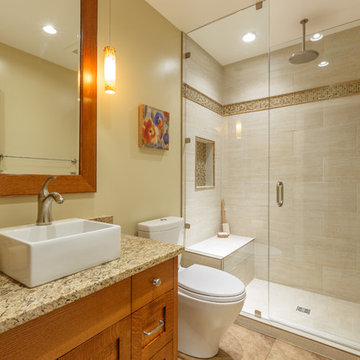
An eclectic mix of materials was the request for this kitchen. Following an inspirational picture that the clients had clipped from a newspaper, we made this kitchen come to life. Herringbone laid floor tile, rough knotty alder cabinetry, with a vintage finish on the island and touches of metal in the copper hood and sink.
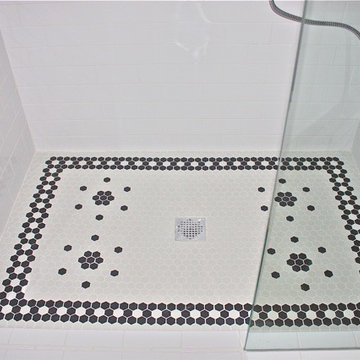
This traditional bathroom with bead board inset into cabinets door style with a black glaze to offset the absolute black counter tops and accent tile work.
A floral small hexagon pattern in the shower floor sets off this traditional look!
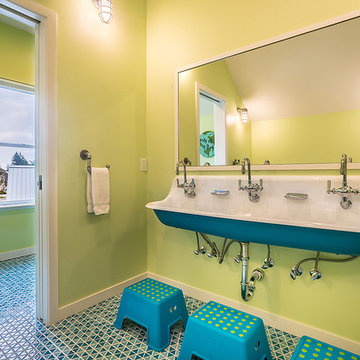
A custom vacation home by Grouparchitect and Hughes Construction. Photographer credit: © 2018 AMF Photography.
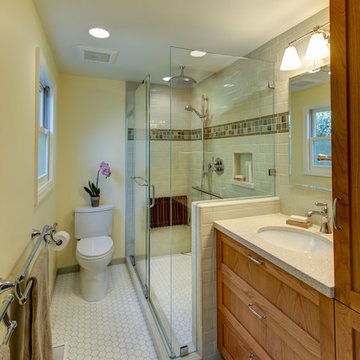
Design By: Design Set Match Construction by: Kiefer Construction Photography by: Treve Johnson Photography Tile Materials: Tile Shop Light Fixtures: Metro Lighting Plumbing Fixtures: Jack London kitchen & Bath Ideabook: http://www.houzz.com/ideabooks/207396/thumbs/el-sobrante-50s-ranch-bath
Bathroom Design Ideas with Yellow Walls
6


