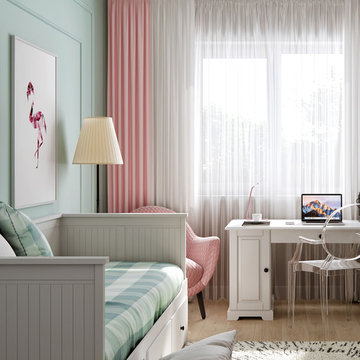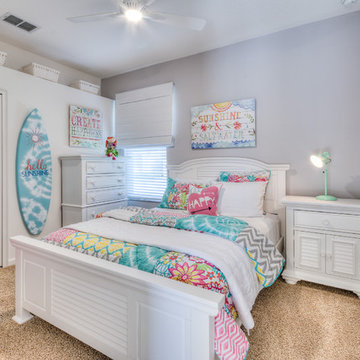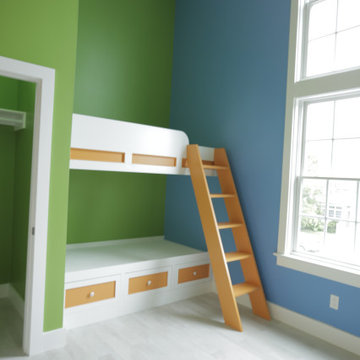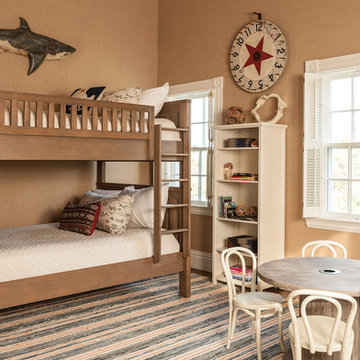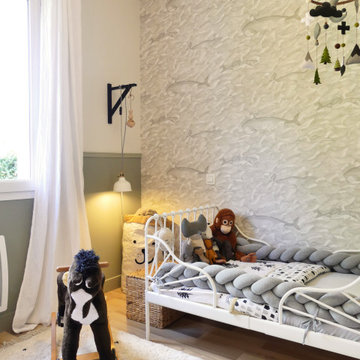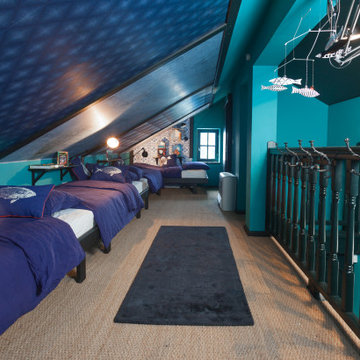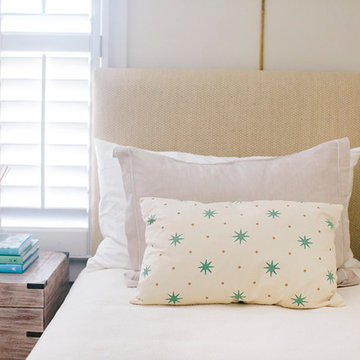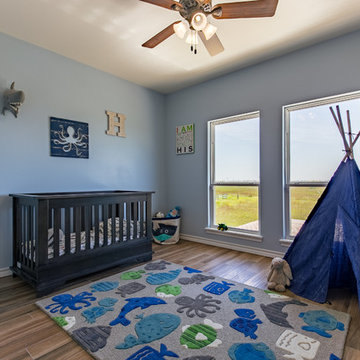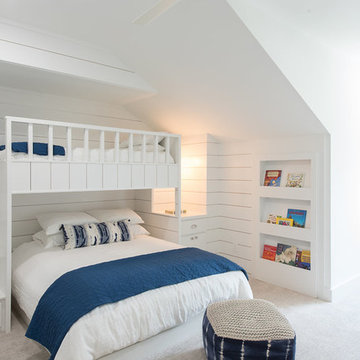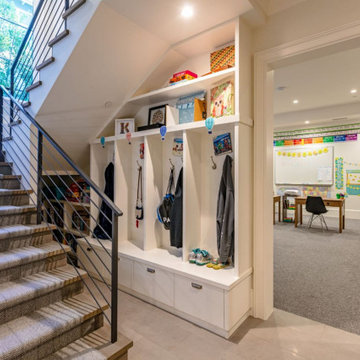Beach Style Baby and Kids' Design Ideas
Refine by:
Budget
Sort by:Popular Today
81 - 100 of 434 photos
Item 1 of 3
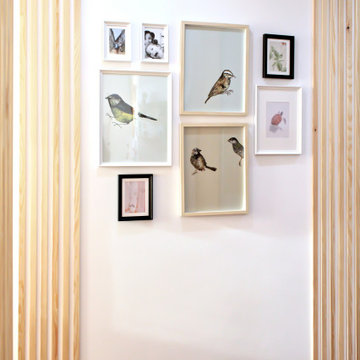
Este dormitorio con medidas "complicadas" tenía un color muy potente que provocaba mayor sensación de falta de luz y espacio. Los tonos blancos y los objetos en madera y fibras naturales, lo transforman en un dormitorio apetecible y con ganas de soñarlo.
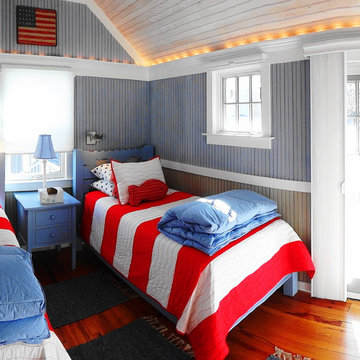
Beach-house rear cottage with raised ceiling.
Boardwalk Builders, Rehoboth Beach, DE
www.boardwalkbuilders.com
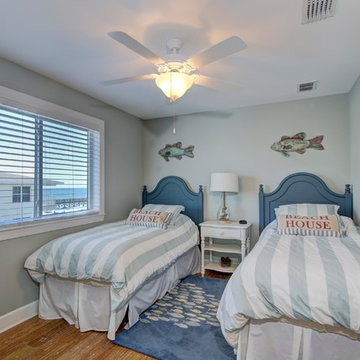
This is a small beach cottage constructed in Indian shores. Because of site limitations, we build the home tall and maximized the ocean views.
It's a great example of a well built moderately priced beach home where value and durability was a priority to the client.
Cary John
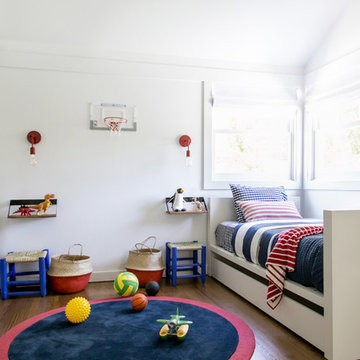
Interior Design, Custom Furniture Design, & Art Curation by Chango & Co.
Photography by Raquel Langworthy
Shop the East Hampton New Traditional accessories at the Chango Shop!
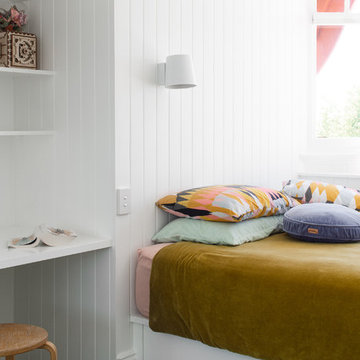
The project was the result of a highly collaborative design process between the client and architect. This collaboration led to a design outcome which prioritised light, expanding volumes and increasing connectivity both within the home and out to the garden.
Within the complex original plan, rational solutions were found to make sense of late twentieth century extensions and underutilised spaces. Compartmentalised spaces have been reprogrammed to allow for generous open plan living. A series of internal voids were used to promote social connection across and between floors, while introducing new light into the depths of the home.
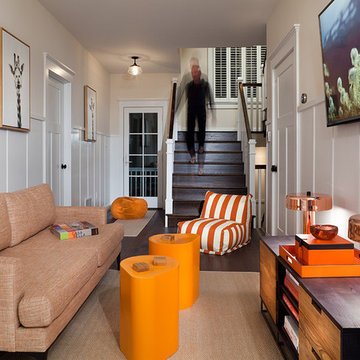
on the 2nd floor kids wing, they can relax and enjoy tv in the communal kids den. a pumpkin color west elm sofa is paired with an orange stripe beach chair and 2 metal orange pods. the media cabinet is from cb2 and the copper lamp and clock are from dwell studio.
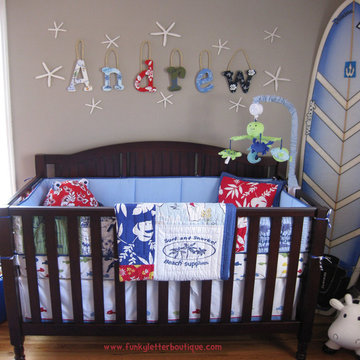
Boys Nursery Decorated in a Hawaiian Tropical theme wall letters by www.funkyletterboutique.com
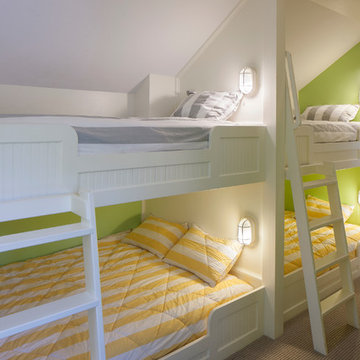
Sleep over party! This bunk room has 6 beds (2 not pictured) with a queen on the bottoms and twins on the top to maximize space and create equal distance due to the pitch in the roof. Each light functions on their own so guests can read or hang out in their own little space.
-photo by Tippett Photo, Grand Rapids
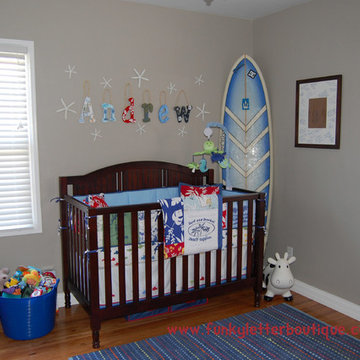
Boys Nursery Decorated in a Hawaiian Tropical theme bedding by pottery barn kids
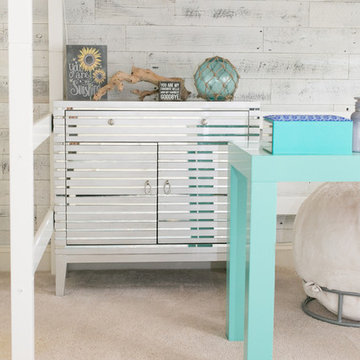
This beach inspired girls bedroom is a great space to relax and has the style and functionality to grow into.
Photo Credit: Allie mullin
Beach Style Baby and Kids' Design Ideas
5


