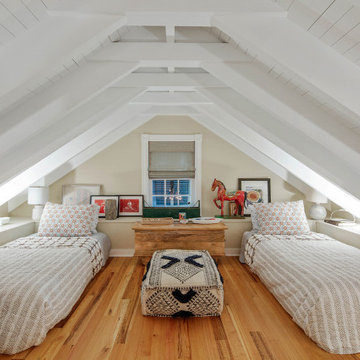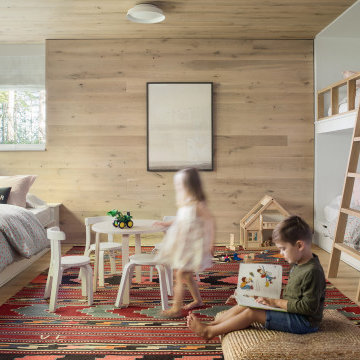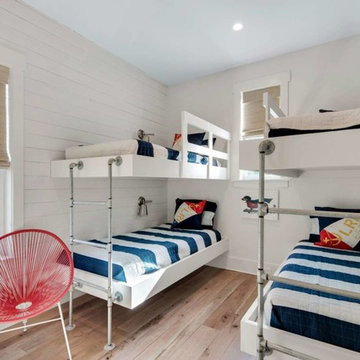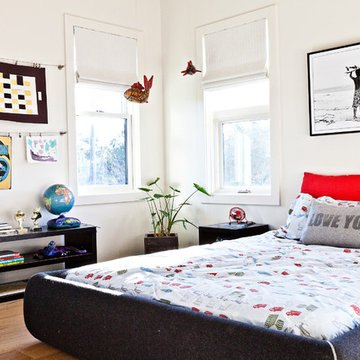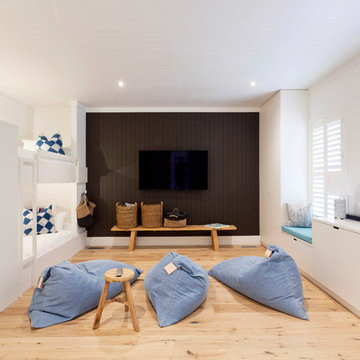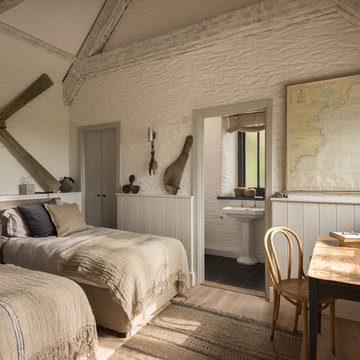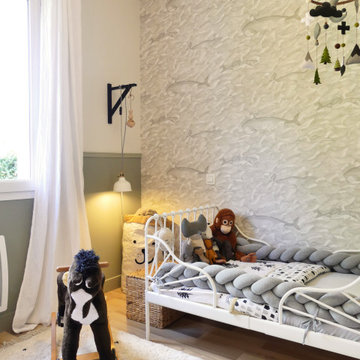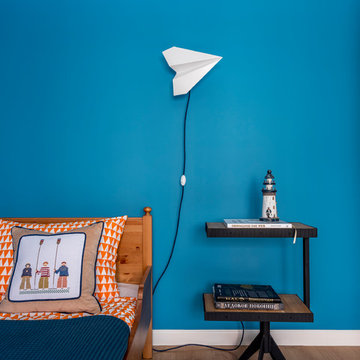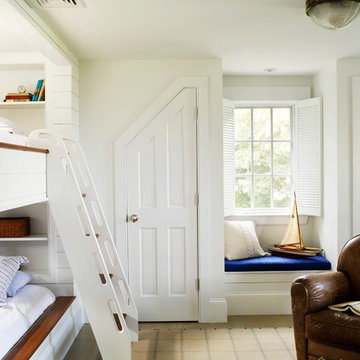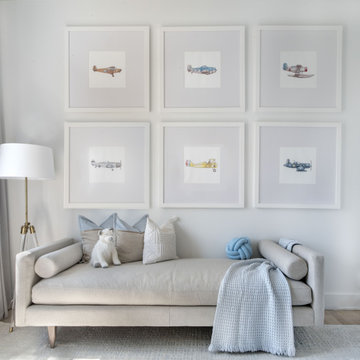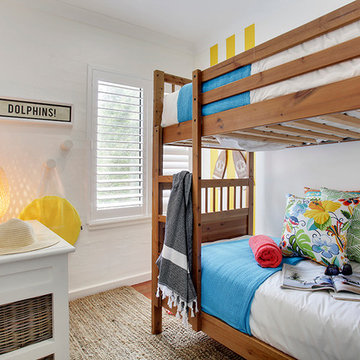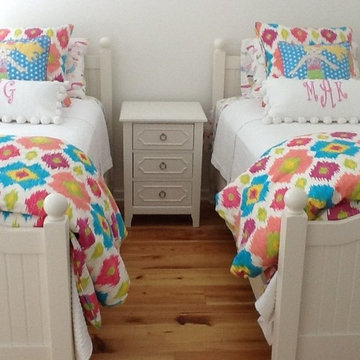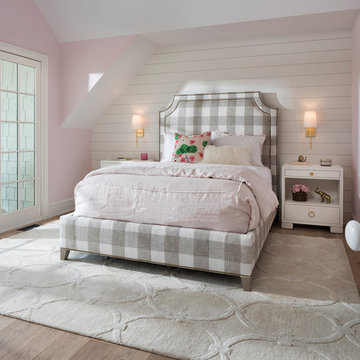Beach Style Baby and Kids' Design Ideas
Refine by:
Budget
Sort by:Popular Today
181 - 200 of 437 photos
Item 1 of 3
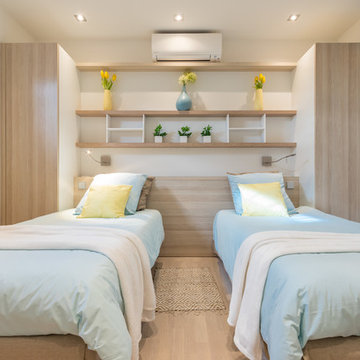
Mission complète :
Ce duplex d’une surface de 150m², combles compris, a subi une importante rénovation due à sa vétusté et à de nombreuses infiltrations causées par la mauvaise étanchéité de la terrasse tropézienne et le pourrissement des chevrons de la toiture.
Cahier des Charges : un lieu de vacances, chaleureux, épuré, naturel fonctionnel et le plus clair possible, (murs blancs)
Mes clients n’habitant pas dans le sud de la France, la confection et la réalisation du projet ont été effectués entièrement à distance
Ce lieu sert de résidence secondaire, il est également destiné à la location saisonnière.
L’appartement a été complément repensé, toutes les pièces ont été redistribuées
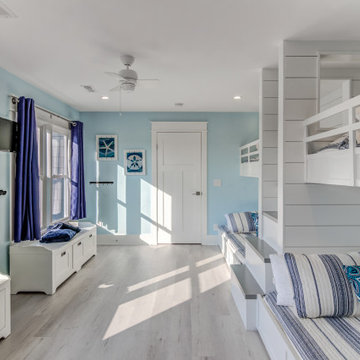
Blue, gray, black and white provide all the color needed in this orderly quarters for six. Two twin-over-full bunks line a double width, fully sound-proofed wall, to create a sleeping environment enriched by total blackout grommet panels. Window seat storage and a large closet provide all the space needed for the occupants to stay organized. Ship lap and bedding with vertical stripes add to the visual length and order in the space.
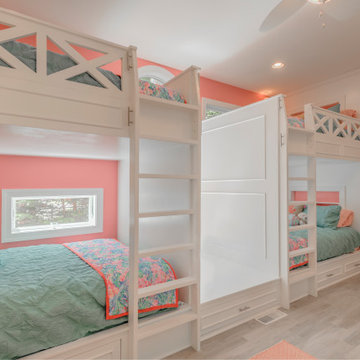
Addition in Juniper Court, Bethany Beach DE - Kids Bedroom with Bunk Beds, Coral Wall Paint and White Wooden Ladders
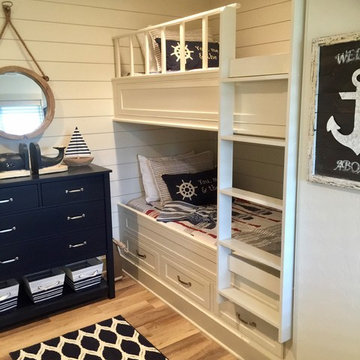
Custom Built-In Bunk Beds, by RS Stapleton Co. Hood River, OR
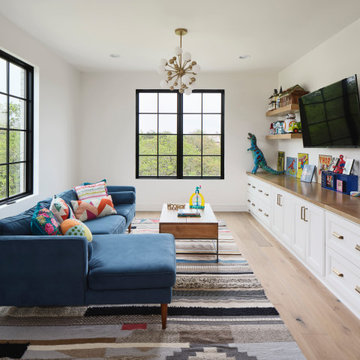
The Ranch Pass Project consisted of architectural design services for a new home of around 3,400 square feet. The design of the new house includes four bedrooms, one office, a living room, dining room, kitchen, scullery, laundry/mud room, upstairs children’s playroom and a three-car garage, including the design of built-in cabinets throughout. The design style is traditional with Northeast turn-of-the-century architectural elements and a white brick exterior. Design challenges encountered with this project included working with a flood plain encroachment in the property as well as situating the house appropriately in relation to the street and everyday use of the site. The design solution was to site the home to the east of the property, to allow easy vehicle access, views of the site and minimal tree disturbance while accommodating the flood plain accordingly.
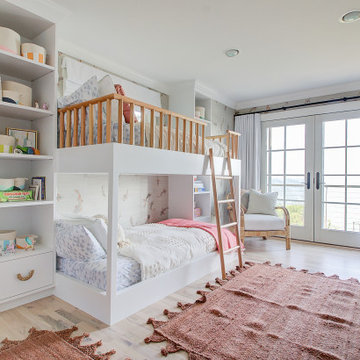
Children's bedroom on the second floor of this completely remodeled beach house. Custom built bunk beds with custom built-ins for storage, wall paper to warm up the space and wood floors with a light finish reminiscent of sun bleached driftwood. French doors open to a second floor balcony with an amazing water view.
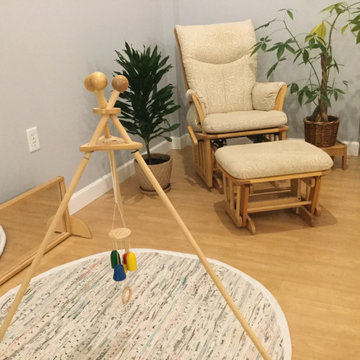
Elegant Beach Cottage and ocean inspired Montessori Parent-Child Center, Belmar NJ. Designed by WildflowerDesigning.com
Beach Style Baby and Kids' Design Ideas
10


