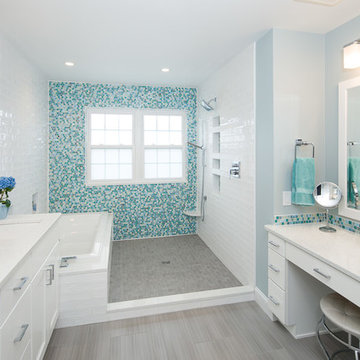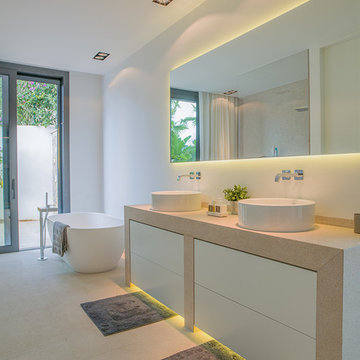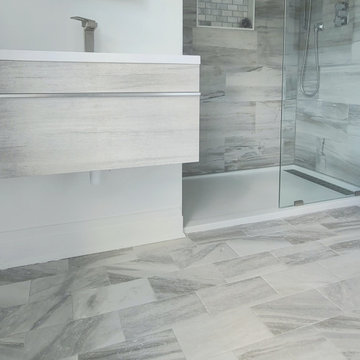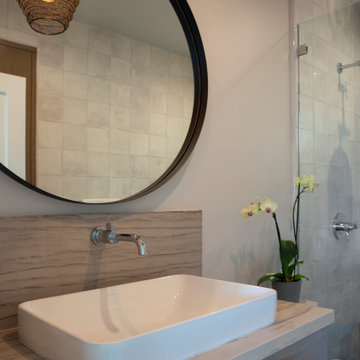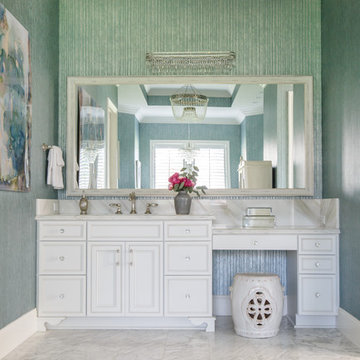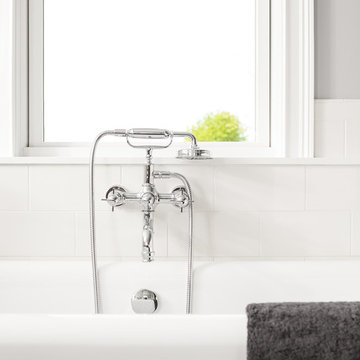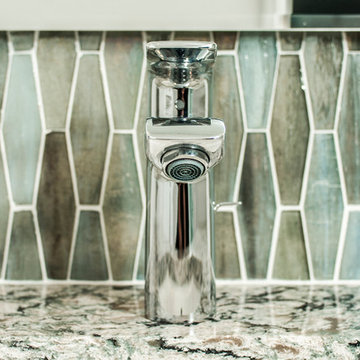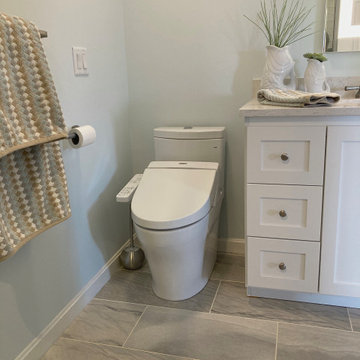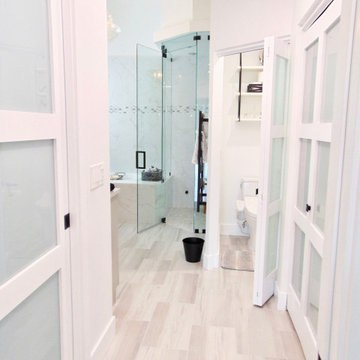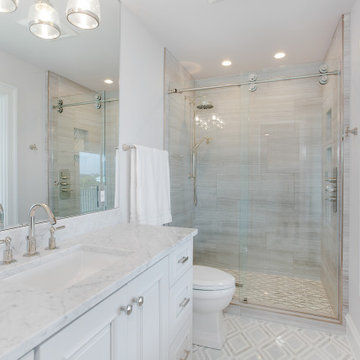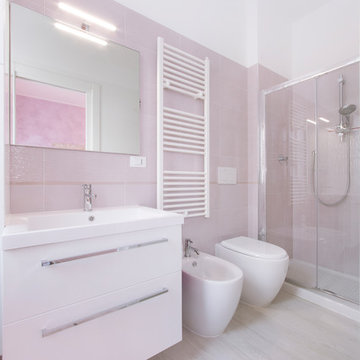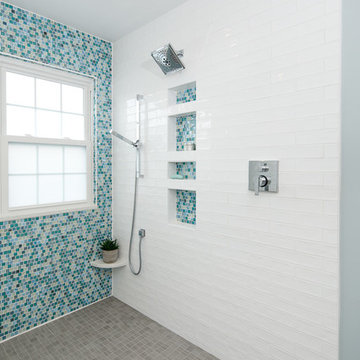Beach Style Bathroom Design Ideas with a Bidet
Refine by:
Budget
Sort by:Popular Today
41 - 60 of 194 photos
Item 1 of 3
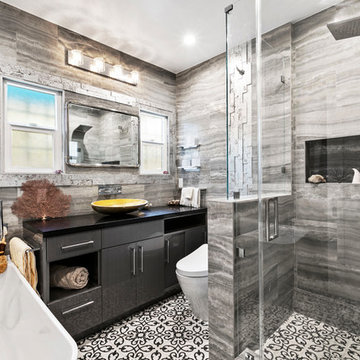
The master bathroom features a custom flat panel vanity with Caesarstone countertop, onyx look porcelain wall tiles, patterned cement floor tiles and a metallic look accent tile around the mirror, over the toilet and on the shampoo niche.
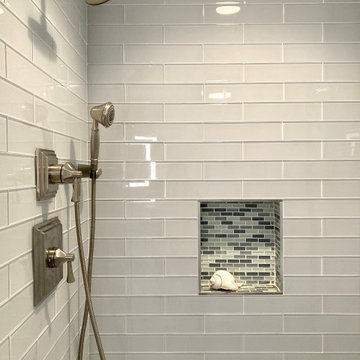
Custom shower featuring glass tile subway tile and niche.
Rain head with hand shower in satin nickel.
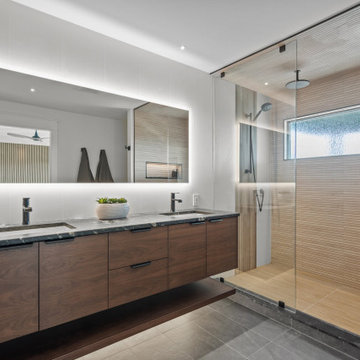
A long, fixed rain glass window pane blurs natural light in contrast with the sharp edges and bright light cast by the oversize, backlit LED mirror on the perpendicular wall. A tall, floor to ceiling height, single fixed pane of shower glass creates a separation between the two, protecting the walnut vanity and mirror from shower spray.

A bookshelf to the left of the Victoria + Albert soaking tub in the master bathroom acts as a library, provides towel storage, and houses a pullout hamper. The walls and countertops are honed Crema Marfil marble to create a calming environment.

Updated double vanity sanctuary suite bathroom was a transformation; layers of texture color and brass accents nod to a mid-century coastal vibe.
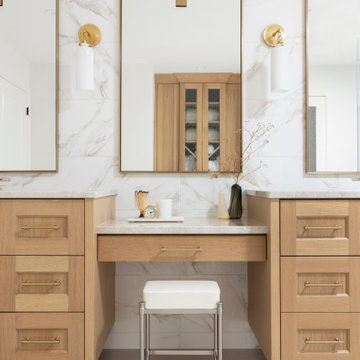
APD was hired to update the kitchen, living room, primary bathroom and bedroom, and laundry room in this suburban townhome. The design brought an aesthetic that incorporated a fresh updated and current take on traditional while remaining timeless and classic. The kitchen layout moved cooking to the exterior wall providing a beautiful range and hood moment. Removing an existing peninsula and re-orienting the island orientation provided a functional floorplan while adding extra storage in the same square footage. A specific design request from the client was bar cabinetry integrated into the stair railing, and we could not be more thrilled with how it came together!
The primary bathroom experienced a major overhaul by relocating both the shower and double vanities and removing an un-used soaker tub. The design added linen storage and seated beauty vanity while expanding the shower to a luxurious size. Dimensional tile at the shower accent wall relates to the dimensional tile at the kitchen backsplash without matching the two spaces to each other while tones of cream, taupe, and warm woods with touches of gray are a cohesive thread throughout.
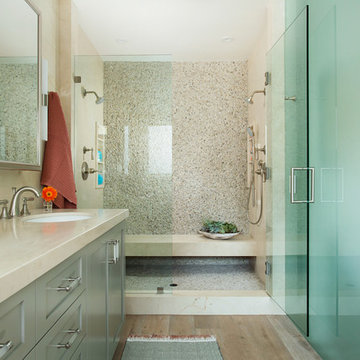
Pebble tile runs down the back wall and onto the floor to create a waterfall effect in this two-person shower.
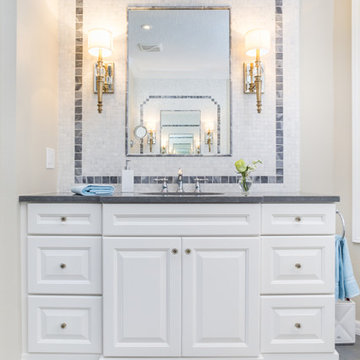
The simple, all-white cabinetry in the master bath is balanced by a custom tile arrangement. The marble backsplash in two different colors provides a border for the mirror as well as bringing interest to the vanity.
Cabinetry by IAS Kitchen & Bath Design.
Photographer: Trevor Ward Photography
Beach Style Bathroom Design Ideas with a Bidet
3


