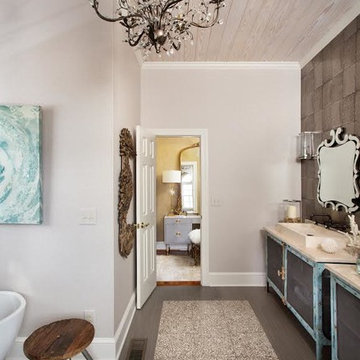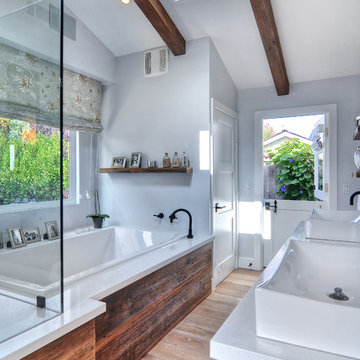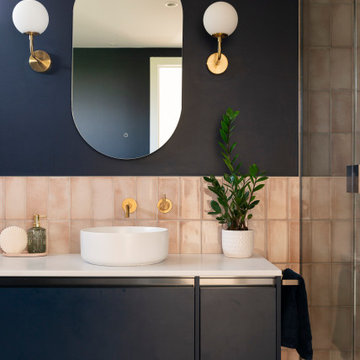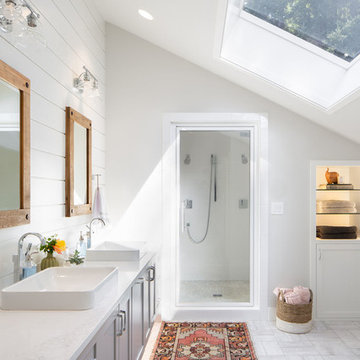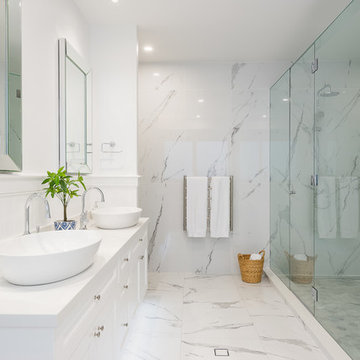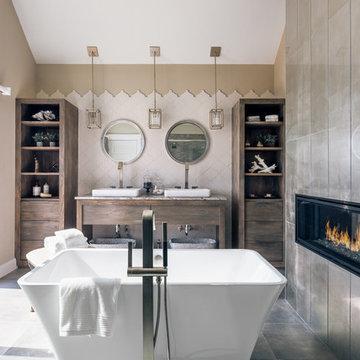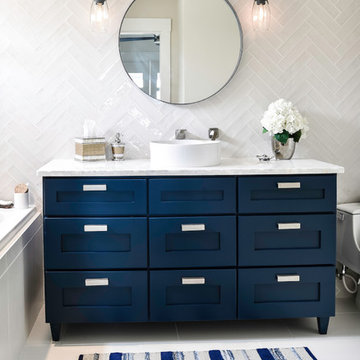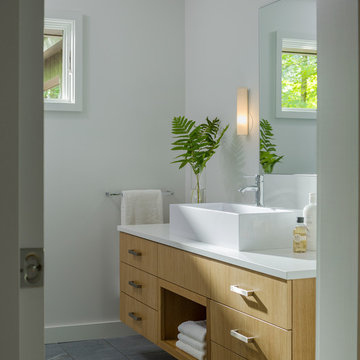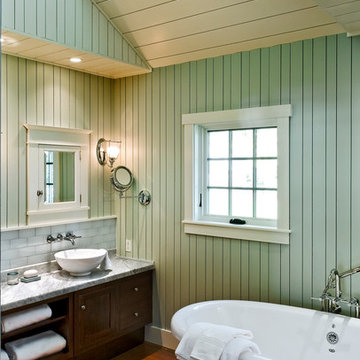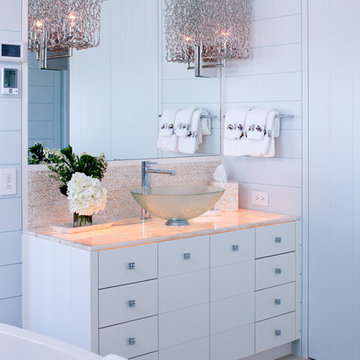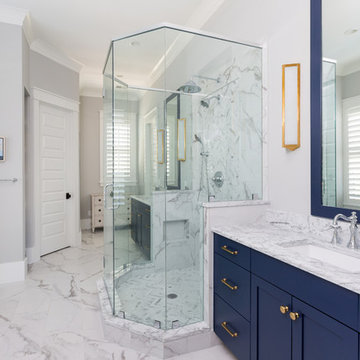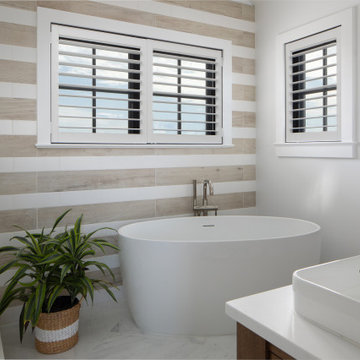Beach Style Bathroom Design Ideas with a Vessel Sink
Refine by:
Budget
Sort by:Popular Today
81 - 100 of 2,013 photos
Item 1 of 3

El baño, uno de los puntos destacados de la transformación, refleja el estilo retro con espejos antiguos en tono cobrizo que añaden originalidad y calidez al espacio. Los lavabos, pertenecientes a la colección Solid Surface de Bathco, específicamente el modelo Piamonte, aportan modernidad y elegancia. El mueble a medida y las lámparas del techo completan la estampa de un baño que fusiona lo vintage con lo contemporáneo de manera magistral.
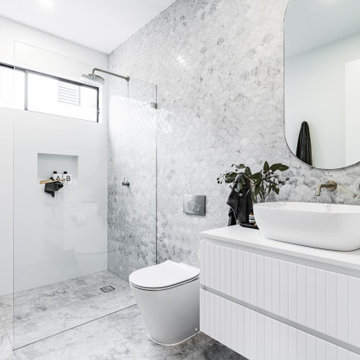
Classic, light filled bathroom featuring custom joinery, brushed nickel tapware and fishscale tiles.
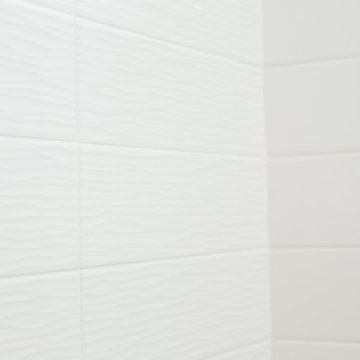
This gorgeous remodeled home in Scottsdale AZ has all of the right touches of elegance to create a lasting wow factor. Photo by Ed Russell Photography.
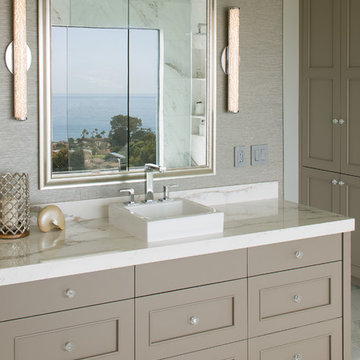
We removed a water closet from the outside wall that obstructed views (far end) also allowing the vanity mirrors to reflect the spectacular view. Adding a curbless shower will allow for aging in place. Flooring: Mother-of-pearl shower floor and light blue, laser cut marble inlay in the center of the floor.
Margaret Dean- Design Studio West
James Brady Photography
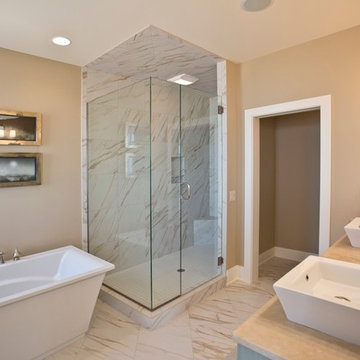
This four-story cottage bungalow is designed to perch on a steep shoreline, allowing homeowners to get the most out of their space. The main level of the home accommodates gatherings with easy flow between the living room, dining area, kitchen, and outdoor deck. The midlevel offers a lounge, bedroom suite, and the master bedroom, complete with access to a private deck. The family room, kitchenette, and beach bath on the lower level open to an expansive backyard patio and pool area. At the top of the nest is the loft area, which provides a bunk room and extra guest bedroom suite.
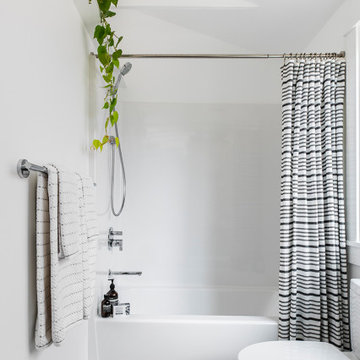
Converted from an existing Tuff Shed garage, the Beech Haus ADU welcomes short stay guests in the heart of the bustling Williams Corridor neighborhood.
Natural light dominates this self-contained unit, with windows on all sides, yet maintains privacy from the primary unit. Double pocket doors between the Living and Bedroom areas offer spatial flexibility to accommodate a variety of guests and preferences. And the open vaulted ceiling makes the space feel airy and interconnected, with a playful nod to its origin as a truss-framed garage.
A play on the words Beach House, we approached this space as if it were a cottage on the coast. Durable and functional, with simplicity of form, this home away from home is cozied with curated treasures and accents. We like to personify it as a vacationer: breezy, lively, and carefree.
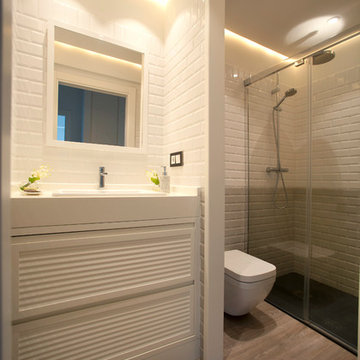
Proyecto de decoración y reforma integral: Sube Interiorismo - Sube Contract Bilbao www.subeinteriorismo.com , Susaeta Iluminación, Fotografía Elker Azqueta
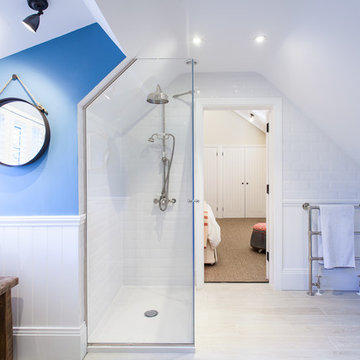
Guest bathroom. Light and airy renovation of coastal West Sussex home. Architecture by Randell Design Group. Interior design by Driftwood and Velvet Interiors.
Beach Style Bathroom Design Ideas with a Vessel Sink
5
