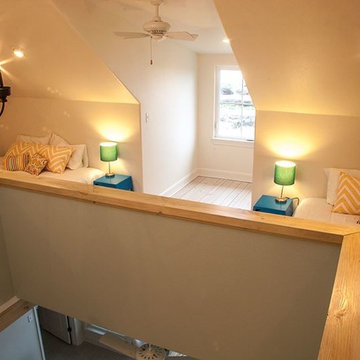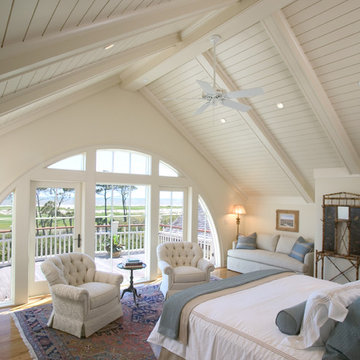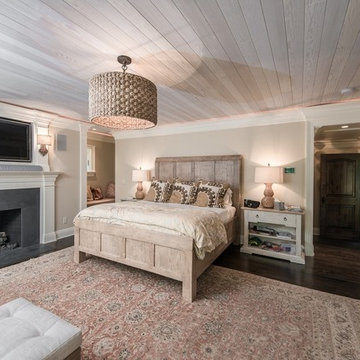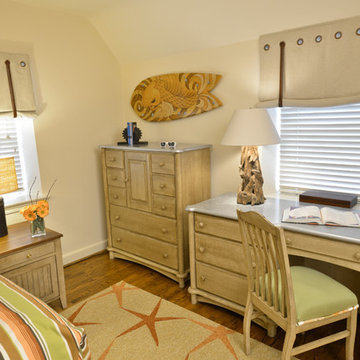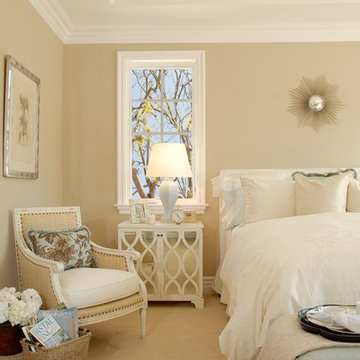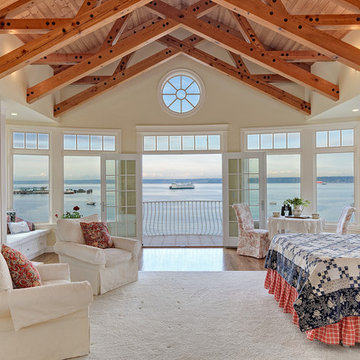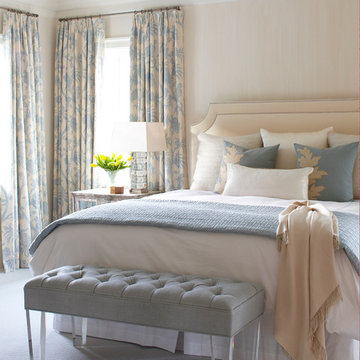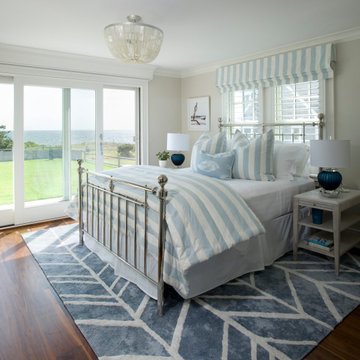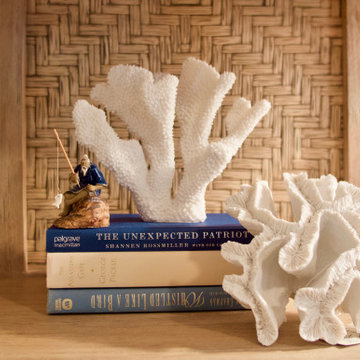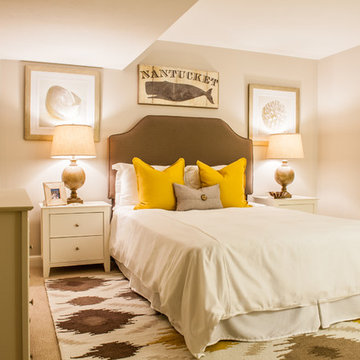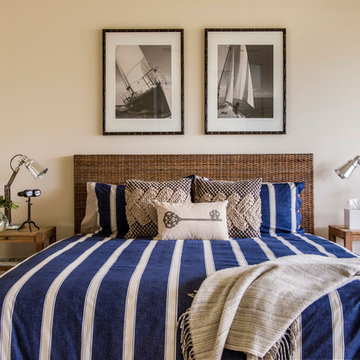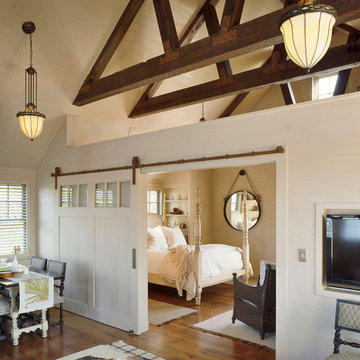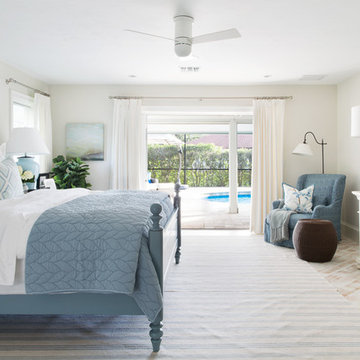Beach Style Bedroom Design Ideas with Beige Walls
Refine by:
Budget
Sort by:Popular Today
41 - 60 of 3,285 photos
Item 1 of 3
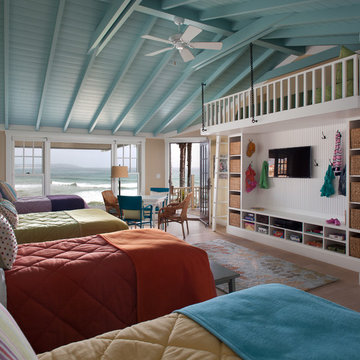
I'm sure the kids wouldn't mind sharing a room if it looked like this. Colorful paint and bedding add a childish spark to the room, yet it's just as sophisticated as the parents' room.
Brady Architectural Photography
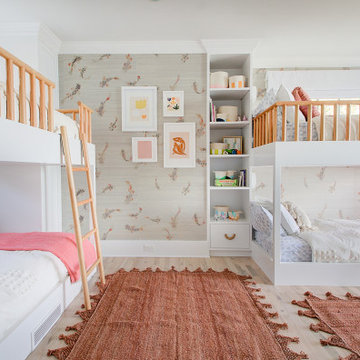
Children's bedroom on the second floor of this completely remodeled beach house. Custom built bunk beds with custom built-ins for storage, wall paper to warm up the space and wood floors with a light finish reminiscent of sun bleached driftwood. French doors open to a second floor balcony with an amazing water view.
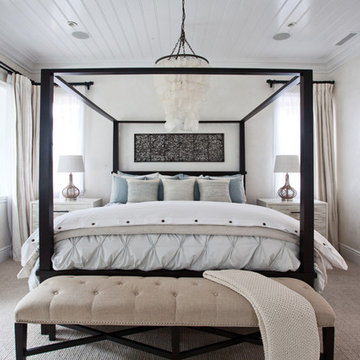
Coastal Luxe interior design by Lindye Galloway Design. Master bedroom design with canopy bed and capiz shell chandelier.
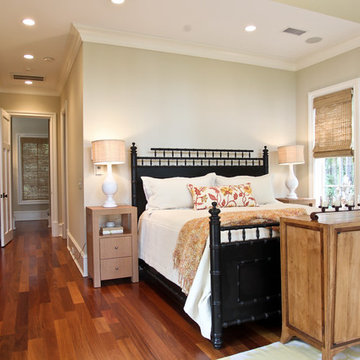
A pop-up TV piece conceals the TV at the foot of the bed. The TV can also swivel 180 degrees for viewing the TV from the swivel chairs.
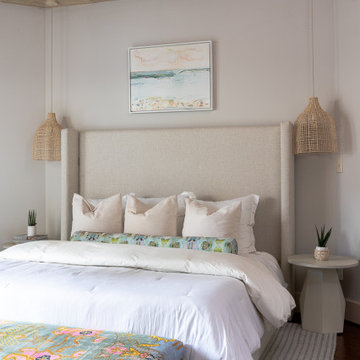
A vacation get away inspired primary bedroom, with heavy inspiration from a luxury coastal hotel.
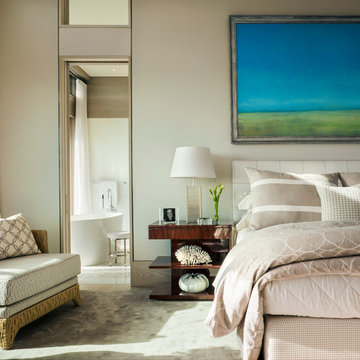
Designed for a waterfront site overlooking Cape Cod Bay, this modern house takes advantage of stunning views while negotiating steep terrain. Designed for LEED compliance, the house is constructed with sustainable and non-toxic materials, and powered with alternative energy systems, including geothermal heating and cooling, photovoltaic (solar) electricity and a residential scale wind turbine.
Builder: Cape Associates
Interior Design: Forehand + Lake
Photography: Durston Saylor
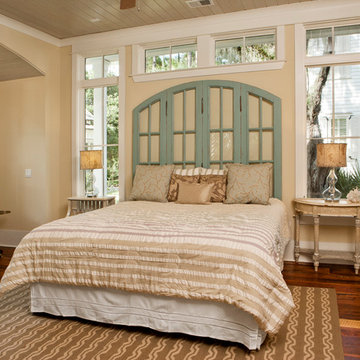
The Laurel was a project that required a rigorous lesson in southern architectural vernacular. The site being located in the hot climate of the Carolina shoreline, the client was eager to capture cross breezes and utilize outdoor entertainment spaces. The home was designed with three covered porches, one partially covered courtyard, and one screened porch, all accessed by way of French doors and extra tall double-hung windows. The open main level floor plan centers on common livings spaces, while still leaving room for a luxurious master suite. The upstairs loft includes two individual bed and bath suites, providing ample room for guests. Native materials were used in construction, including a metal roof and local timber.
Beach Style Bedroom Design Ideas with Beige Walls
3
