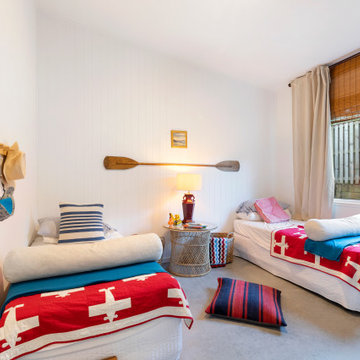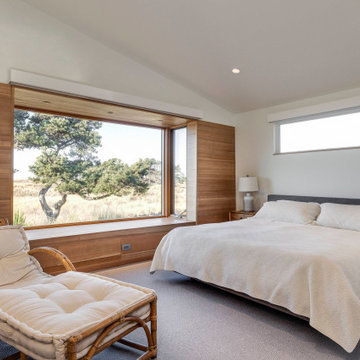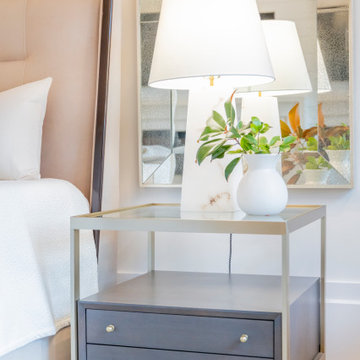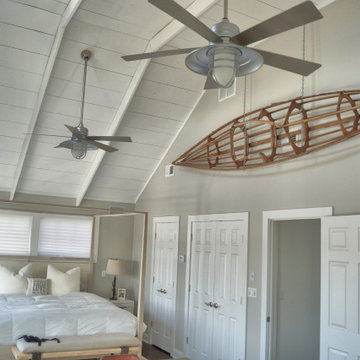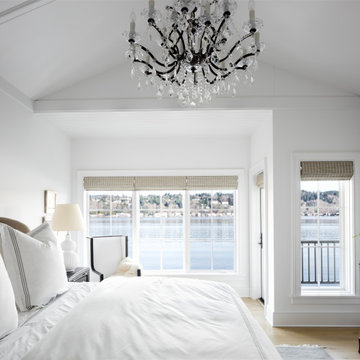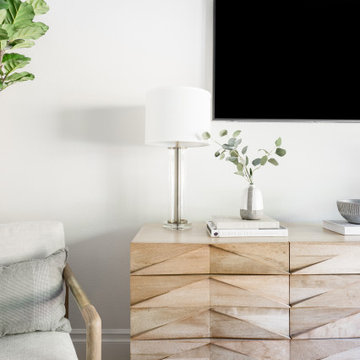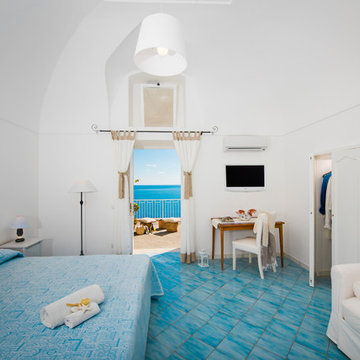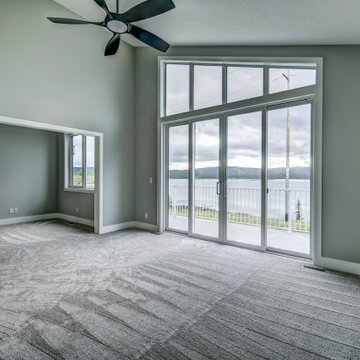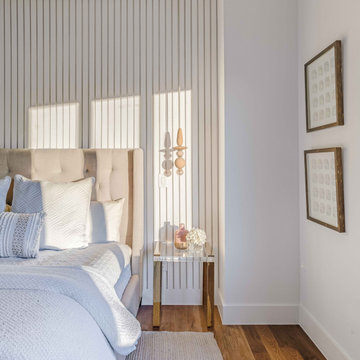Beach Style Bedroom Design Ideas with Vaulted
Refine by:
Budget
Sort by:Popular Today
161 - 180 of 462 photos
Item 1 of 3
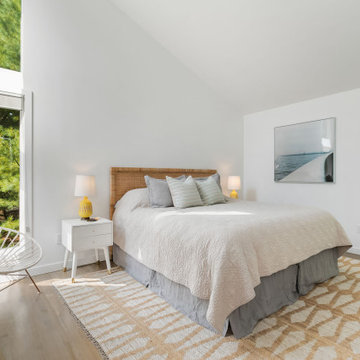
New Guest Bedroom 2 with now ensuite access to bathroom 2
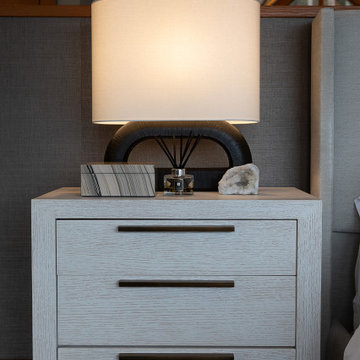
The perfect place to retreat after a day of adventuring and boating, this principle suite offers a luxurious take on coastal flare. Custom upholstered headboard, bench, ottoman, and lounge chairs. Custom throw pillows and wall to wall drapery. Local art featured.
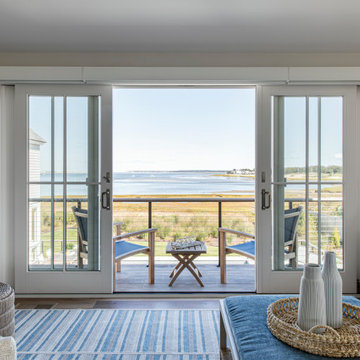
TEAM
Architect: LDa Architecture & Interiors
Interior Design: Kennerknecht Design Group
Builder: JJ Delaney, Inc.
Landscape Architect: Horiuchi Solien Landscape Architects
Photographer: Sean Litchfield Photography
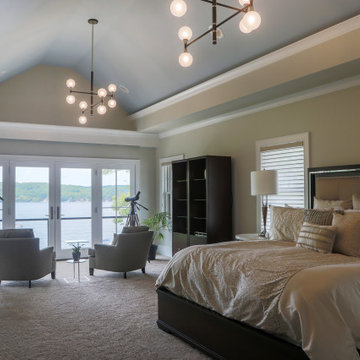
Glorious Master Bedroom with volume ceiling painted in a soft blue to reflect the lake colors. Uninterrupted lake view through a wall of windows that open out onto a balcony. Modern lighting and comfortable seating make this room a retreat.
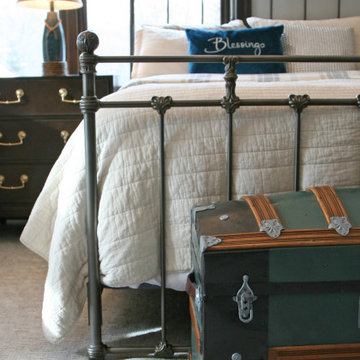
All of the bedroom ceilings have interest and are vaulted in some way. The beds are all outfitted for comfort and warmth. Even though the furnishings are new, they are intended to feel gathered and have added texture and interest.
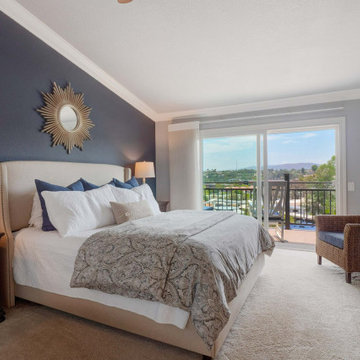
Simplified the furnishings to open the space, added an accent wall, new pillows and accessories.
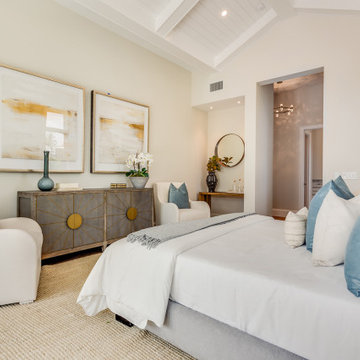
This 2-story coastal house plan features 4 bedrooms, 4 bathrooms, 2 half baths and 4 car garage spaces. Its design includes a slab foundation, concrete block exterior walls, flat roof tile and stucco finish. This house plan is 85’4″ wide, 97’4″ deep and 29’2″ high.
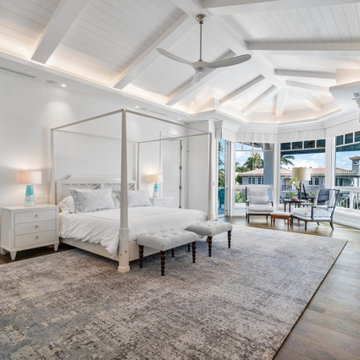
Every other room in this custom home is flooded with color, but we kept the main suite bright and white to foster maximum relaxation and create a tranquil retreat.
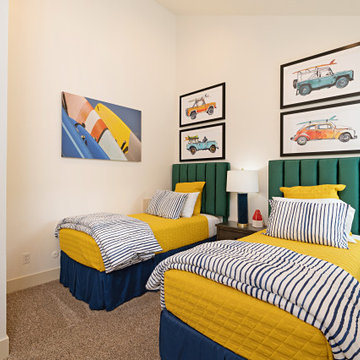
A kid's room in this Beach Condo rental has a fun nod to surfing; a favorite pastime of the owners. They wanted bright colors and a fun theme to host their grandchildren and other guest.
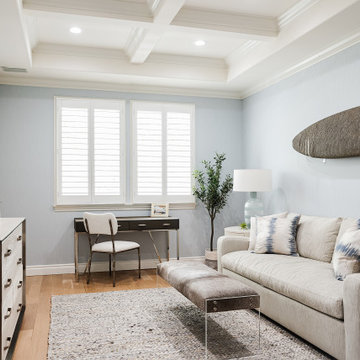
A happy east coast family gets their perfect second home on the west coast.
This family of 6 was a true joy to work with from start to finish. They were very excited to have a home reflecting the true west coast sensibility: ocean tones mixed with neutrals, modern art and playful elements, and of course durability and comfort for all the kids and guests. The pool area and kitchen got total overhauls (thanks to Jeff with Black Cat Construction) and we added a fun wine closet below the staircase. They trusted the vision of the design and made few requests for changes. And the end result was even better than they expected.
Design --- @edenlainteriors
Photography --- @Kimpritchardphotography
Dresser, nigthstands --- @bernhardtfurniture
Wallpaper --- @brewsterhome
Desk chair --- @bernhardtfurniutre
Desk --- @fourhands
Bench --- @interludehome
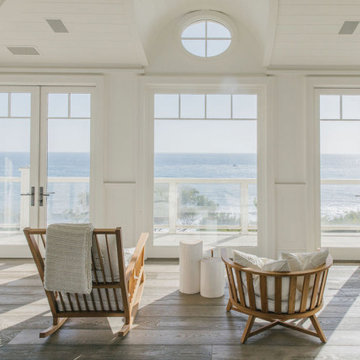
Burdge Architects- Traditional Cape Cod Style Home. Located in Malibu, CA.
Beach Style Bedroom Design Ideas with Vaulted
9
