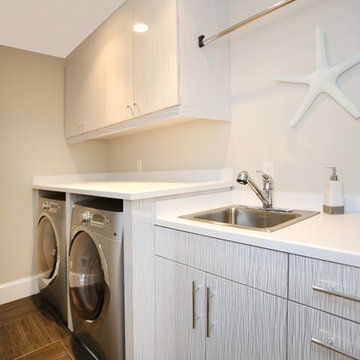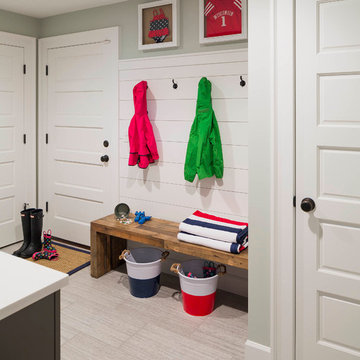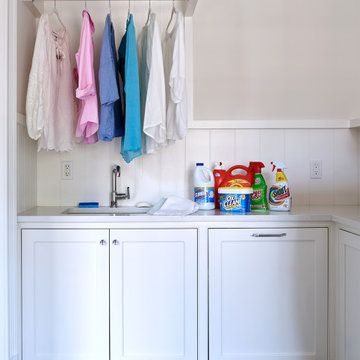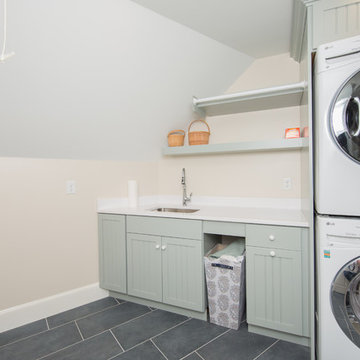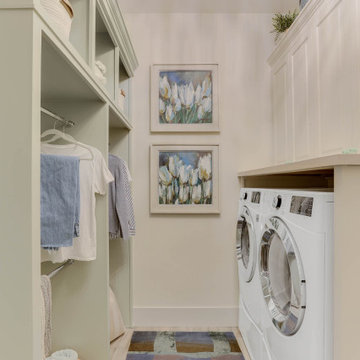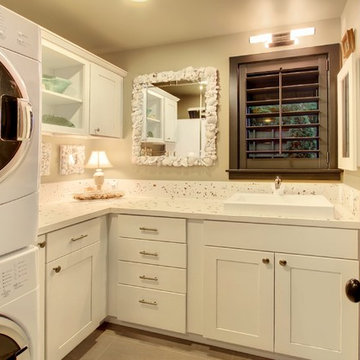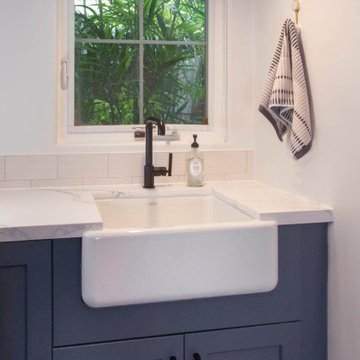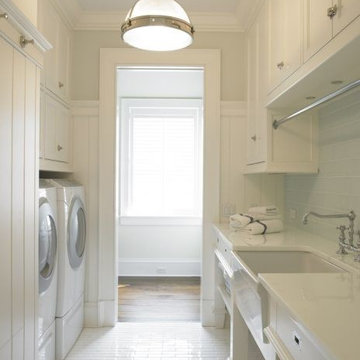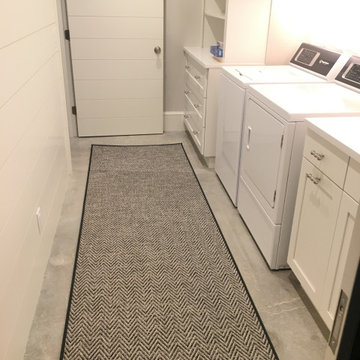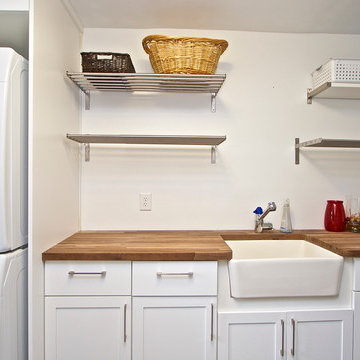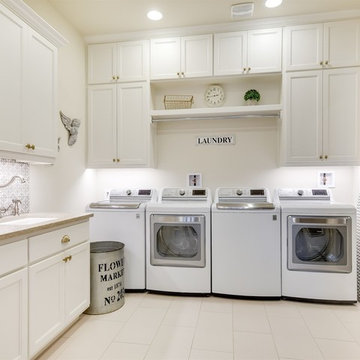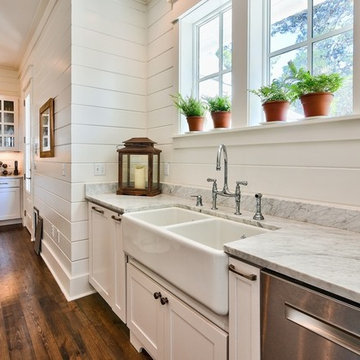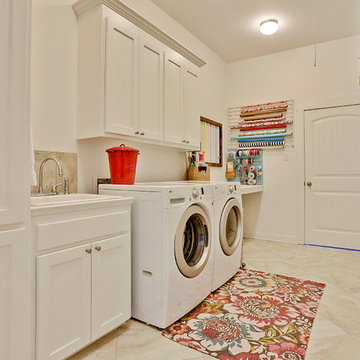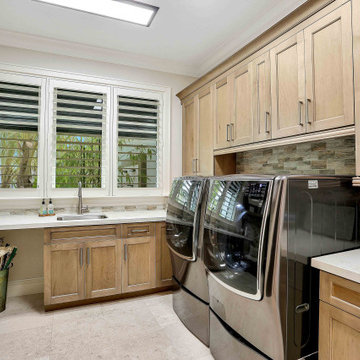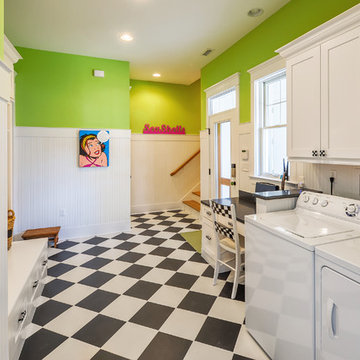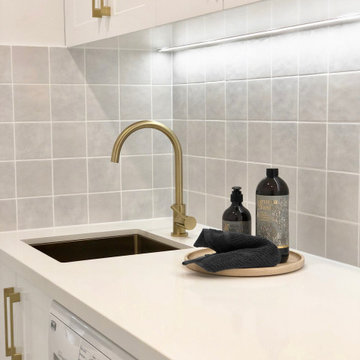Beach Style Beige Laundry Room Design Ideas
Refine by:
Budget
Sort by:Popular Today
161 - 180 of 499 photos
Item 1 of 3

The client was referred to us by the builder to build a vacation home where the family mobile home used to be. Together, we visited Key Largo and once there we understood that the most important thing was to incorporate nature and the sea inside the house. A meeting with the architect took place after and we made a few suggestions that it was taking into consideration as to change the fixed balcony doors by accordion doors or better known as NANA Walls, this detail would bring the ocean inside from the very first moment you walk into the house as if you were traveling in a cruise.
A client's request from the very first day was to have two televisions in the main room, at first I did hesitate about it but then I understood perfectly the purpose and we were fascinated with the final results, it is really impressive!!! and he does not miss any football games, while their children can choose their favorite programs or games. An easy solution to modern times for families to share various interest and time together.
Our purpose from the very first day was to design a more sophisticate style Florida Keys home with a happy vibe for the entire family to enjoy vacationing at a place that had so many good memories for our client and the future generation.
Architecture Photographer : Mattia Bettinelli
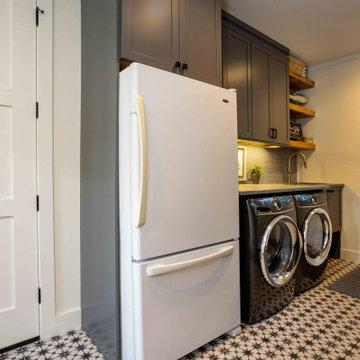
Our clients are from Indiana but have been coming to Northern Michigan for about 50 years. They originally learned about our firm through an article in Traverse the Magazine where our owner, Stephanie Baldwin, provided information about working with a design firm. They then toured a couple of our projects during a parade of homes and decided they were ready to hire for their family's cottage needs. They already owned a cottage on Walloon Lake, but were ready to design and build a new cottage in its place for more room for their family. They wanted low maintenance materials and a timeless, Northern Michigan lake cottage style. The ultimate design was completed to take advantage of the lake views and access as well as creating plenty of room for family to stay while considering aging in place. The end result is a stunning home that will be enjoyed by the entire family for generations to come.
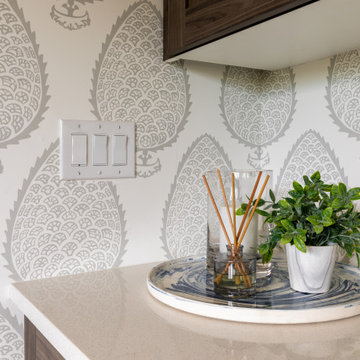
Combination mudroom and laundry with cabinetry in grey textured melamine, brick like floor tile in herringbone set and Katie Ridder leaf wallpaper.
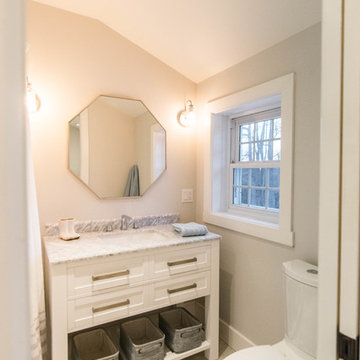
Family bathroom is compact and off of the laundry room. Hexagon mirror mimics the hexagon back splash.
Beach Style Beige Laundry Room Design Ideas
9
