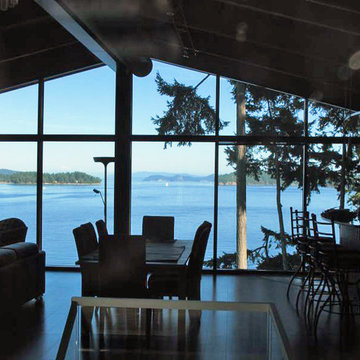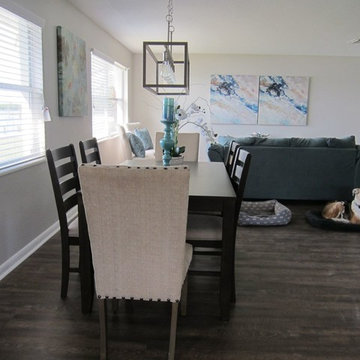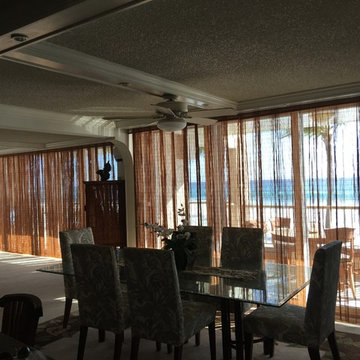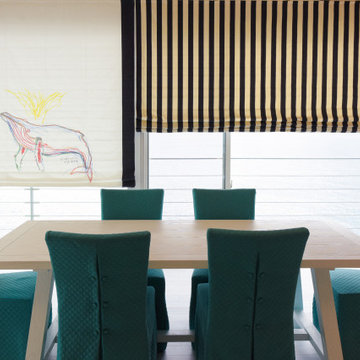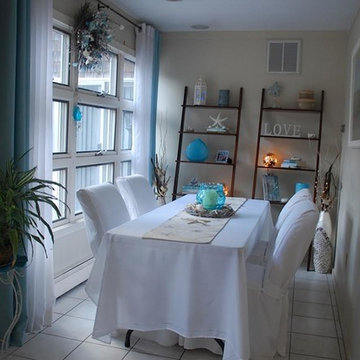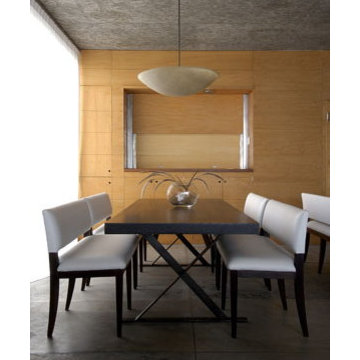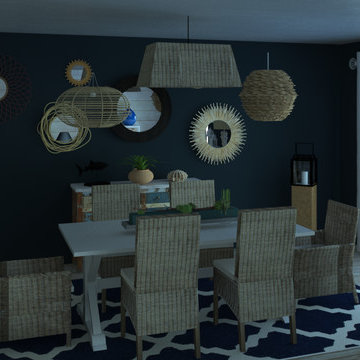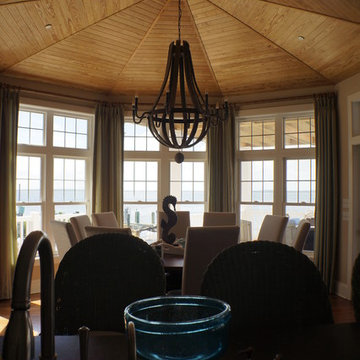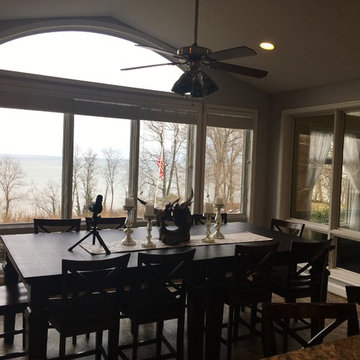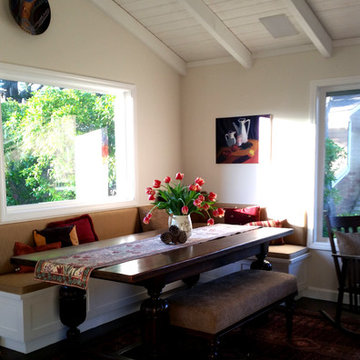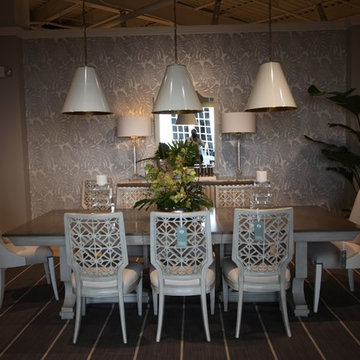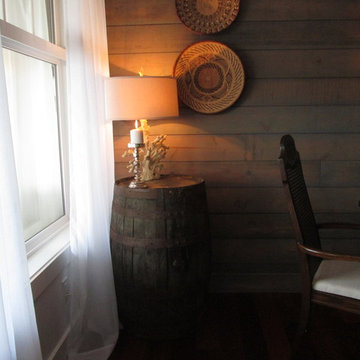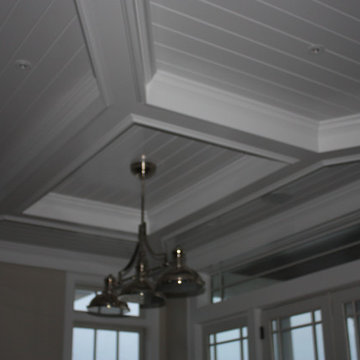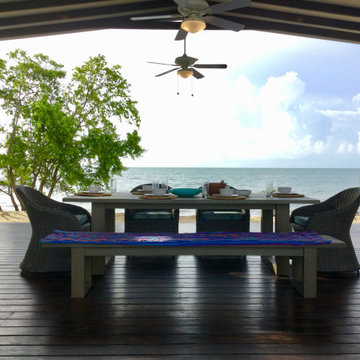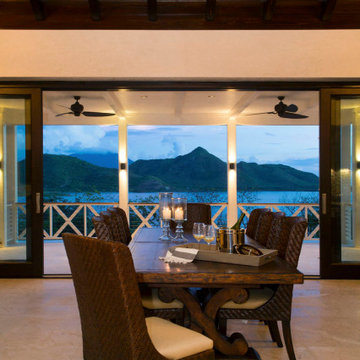Beach Style Black Dining Room Design Ideas
Refine by:
Budget
Sort by:Popular Today
161 - 180 of 456 photos
Item 1 of 3
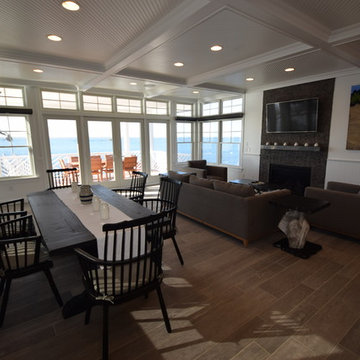
2,500 sq.ft. classic shore cottage, Atlantic White Cedar Shingles; Screened-In Porches; Cedar and Ipe Decking; 4 Bedrooms 3 ½ Baths; Open kitchen design with Cherry wood countertops; Expansive Floor Plan with outstanding views of Barnegat Bay.
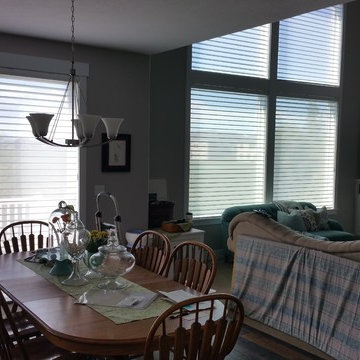
Open floor plan with Kitchen, Great room, and dining room flowing into one another for this Vineyard Utah home. Hunter Douglas Silhouettes installed by Aspen Blinds and Drapery. Hunter Douglas Master Certification.
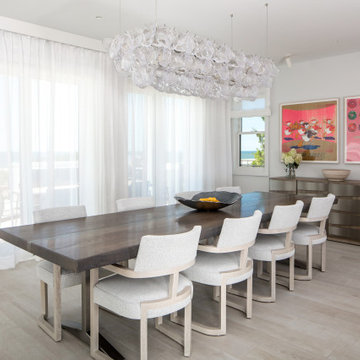
Incorporating a unique blue-chip art collection, this modern Hamptons home was meticulously designed to complement the owners' cherished art collections. The thoughtful design seamlessly integrates tailored storage and entertainment solutions, all while upholding a crisp and sophisticated aesthetic.
In this exquisite dining room, a neutral color palette sets the stage for a refined ambience. Elegant furniture graces the space, accompanied by a sleek console that adds functionality and style. The lighting design is nothing short of striking, and captivating artwork steals the show, injecting a delightful pop of color into this sophisticated setting.
---
Project completed by New York interior design firm Betty Wasserman Art & Interiors, which serves New York City, as well as across the tri-state area and in The Hamptons.
For more about Betty Wasserman, see here: https://www.bettywasserman.com/
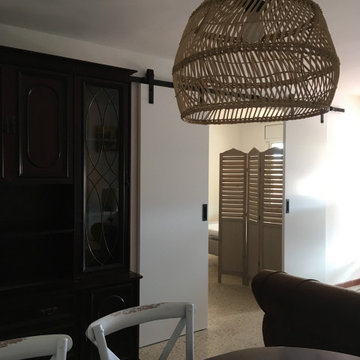
En este apartamento el comedor estaba en una zona diferenciada pero las nuevas necesidades de la família requerían añadir un dormitorio al uso más, sin quitar espacio ni zonas de circulación a la vivienda así pues optamos por instalar el comedor junto al salón y usar la antigua sala del comedor para un posible dormitorio extra separandolo con unas puertas correderas con guía de estilo vintage e industrial para darle un efecto más cálido al espacio.
Incorporamos nuevos muebles junto a los existentes para crear un hogar acogedor, cómo y práctico para las vacaciones y para ser compartido con toda la família.
Beach Style Black Dining Room Design Ideas
9
