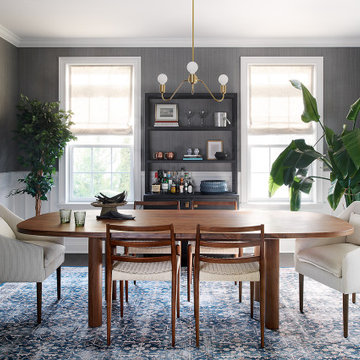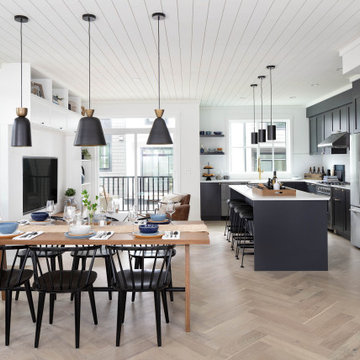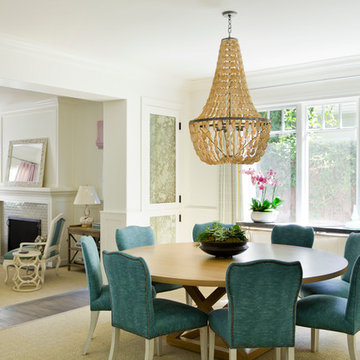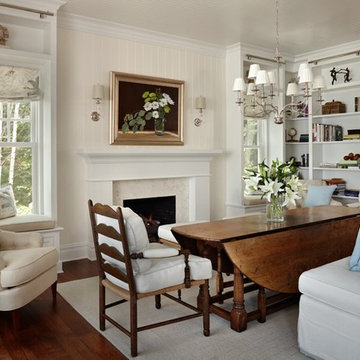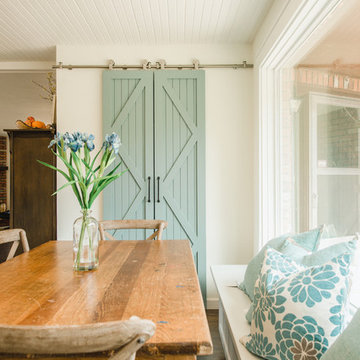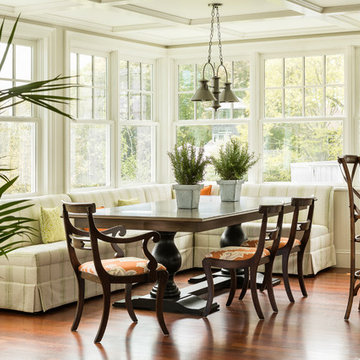Beach Style Dining Room Design Ideas
Refine by:
Budget
Sort by:Popular Today
141 - 160 of 2,310 photos
Item 1 of 3
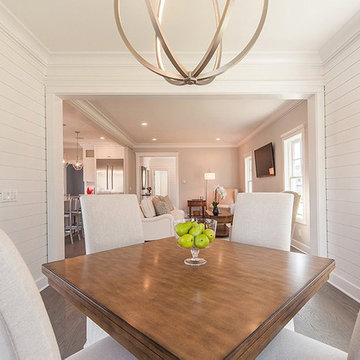
Enjoy soul-soothing water views from six balconies! This newly constructed masterpiece is perfectly sited in Fairfield's premier beach area providing sweeping vistas of Long Island Sound. Once inside, this Spectacular "Nantucket" styled home does not disappoint. Boasting 3,700 sqft of quality and grace, there are three floors of exquisitely-livable space with flawless flow and elegant design. Five luxurious bedrooms, including splendid ensuite Master with water views, six bathrooms, sun drenched kitchen, dining and family rooms with walls of windows. Top-tier materials, rich detail and superior craftsmanship create an exceptional home for amazing value just steps from the beach and marina.
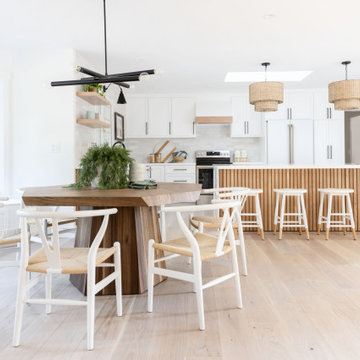
Breakfast Nook/ Dining area meets the great room + kitchen perfectly with its bench seat + table + chairs. Modern furnishings elevate this space

[Our Clients]
We were so excited to help these new homeowners re-envision their split-level diamond in the rough. There was so much potential in those walls, and we couldn’t wait to delve in and start transforming spaces. Our primary goal was to re-imagine the main level of the home and create an open flow between the space. So, we started by converting the existing single car garage into their living room (complete with a new fireplace) and opening up the kitchen to the rest of the level.
[Kitchen]
The original kitchen had been on the small side and cut-off from the rest of the home, but after we removed the coat closet, this kitchen opened up beautifully. Our plan was to create an open and light filled kitchen with a design that translated well to the other spaces in this home, and a layout that offered plenty of space for multiple cooks. We utilized clean white cabinets around the perimeter of the kitchen and popped the island with a spunky shade of blue. To add a real element of fun, we jazzed it up with the colorful escher tile at the backsplash and brought in accents of brass in the hardware and light fixtures to tie it all together. Through out this home we brought in warm wood accents and the kitchen was no exception, with its custom floating shelves and graceful waterfall butcher block counter at the island.
[Dining Room]
The dining room had once been the home’s living room, but we had other plans in mind. With its dramatic vaulted ceiling and new custom steel railing, this room was just screaming for a dramatic light fixture and a large table to welcome one-and-all.
[Living Room]
We converted the original garage into a lovely little living room with a cozy fireplace. There is plenty of new storage in this space (that ties in with the kitchen finishes), but the real gem is the reading nook with two of the most comfortable armchairs you’ve ever sat in.
[Master Suite]
This home didn’t originally have a master suite, so we decided to convert one of the bedrooms and create a charming suite that you’d never want to leave. The master bathroom aesthetic quickly became all about the textures. With a sultry black hex on the floor and a dimensional geometric tile on the walls we set the stage for a calm space. The warm walnut vanity and touches of brass cozy up the space and relate with the feel of the rest of the home. We continued the warm wood touches into the master bedroom, but went for a rich accent wall that elevated the sophistication level and sets this space apart.
[Hall Bathroom]
The floor tile in this bathroom still makes our hearts skip a beat. We designed the rest of the space to be a clean and bright white, and really let the lovely blue of the floor tile pop. The walnut vanity cabinet (complete with hairpin legs) adds a lovely level of warmth to this bathroom, and the black and brass accents add the sophisticated touch we were looking for.
[Office]
We loved the original built-ins in this space, and knew they needed to always be a part of this house, but these 60-year-old beauties definitely needed a little help. We cleaned up the cabinets and brass hardware, switched out the formica counter for a new quartz top, and painted wall a cheery accent color to liven it up a bit. And voila! We have an office that is the envy of the neighborhood.
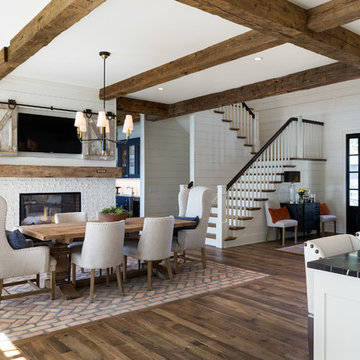
The Entire Main Level, Stairwell and Upper Level Hall are wrapped in Shiplap, Painted in Benjamin Moore White Dove. The Flooring, Beams, Mantel and Fireplace TV Doors are all reclaimed barnwood. The inset floor in the dining room is brick veneer. The Fireplace is brick on all sides. The lighting is by Visual Comfort. Photo by Spacecrafting
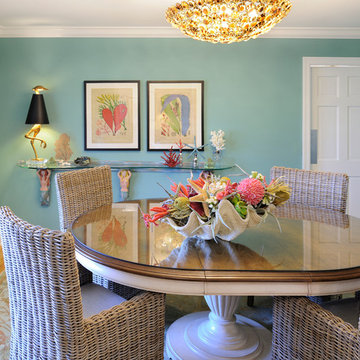
ASID award for whole house design. Casual yet elegant seaside style dining room, photo by Michael Jacob
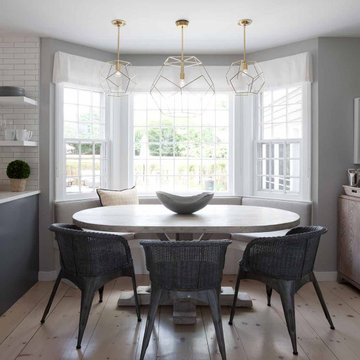
Few things bring us more joy than creating a bespoke space for our clients. certain projects progressed in stages. what began as a gut renovation of the main house expanded in scope to include the addition of an attached guesthouse and blowout and remodel of the kitchen. with each stage came new challenges and opportunities and a welcome reminder that a designer’s work is never truly done.
---
Our interior design service area is all of New York City including the Upper East Side and Upper West Side, as well as the Hamptons, Scarsdale, Mamaroneck, Rye, Rye City, Edgemont, Harrison, Bronxville, and Greenwich CT.
---
For more about Darci Hether, click here: https://darcihether.com/
To learn more about this project, click here: https://darcihether.com/portfolio/ease-family-home-bridgehampton-ny/
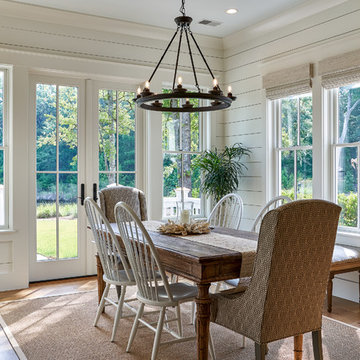
Tom Jenkins Photography
Chandelier: Pottery Barn (Veranda Round Chandelier)
Windows: Andersen
Buttboard: Sherwin Williams 7008 (Alabaster)
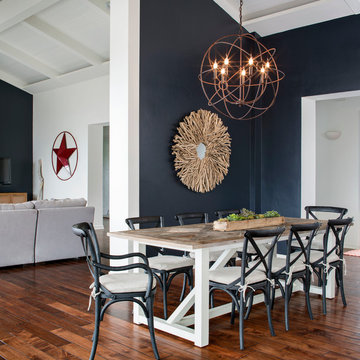
This darling young family of four recently moved to a beautiful home over looking La Jolla Shores. They wanted a home that represented their simple and sophisticated style that would still function as a livable space for their children. We incorporated a subtle nautical concept to blend with the location and dramatic color and texture contrasts to show off the architecture.
Photo cred: Chipper Hatter: www.chipperhatter.com
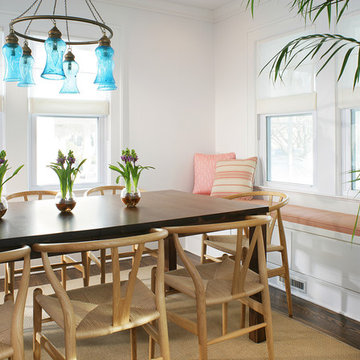
New window seat adds seating and storage to the space. We added thick new moldings for architectural interest; dark hardwood floors provide additional warmth. The vintage chandelier draws color from the nearby ocean and adds a spark of color and interest.
Solid wood Parsons dining table and the Wishbone chairs provide an interesting mix of geometric shapes, styles and textures. The sisal rug grounds the area and adds another natural element. The window seat was added to create much-needed additional seating and extra storage space.
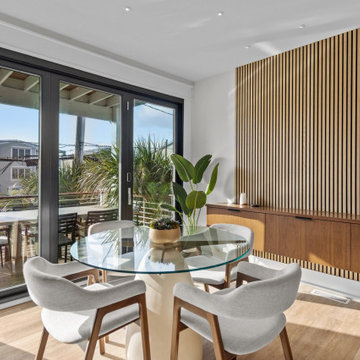
Acoustic paneling positioned asymmetrically along, above and below large, floating, custom walnut cabinets lends both visual interest and sound dampening to a casual dining area. A sleek, walnut storage cabinet becomes an attractive catchall featuring multiple enclosed outlets, and sporting a long groove, running its length, to accept and conceal cords and charging cables.
Beach Style Dining Room Design Ideas
8
