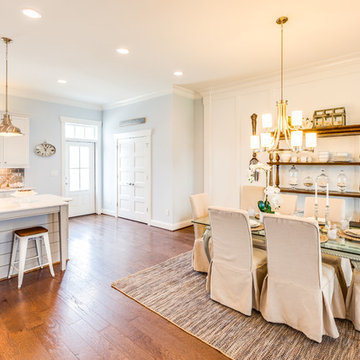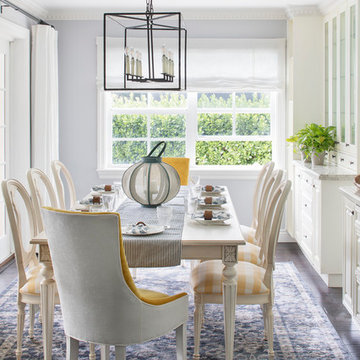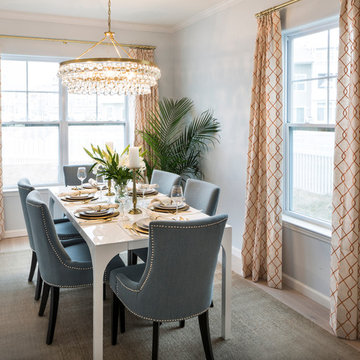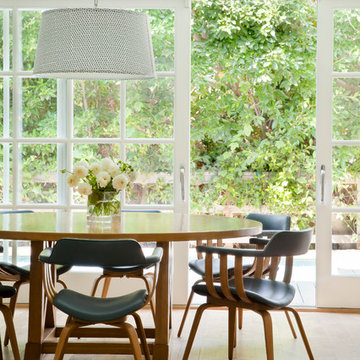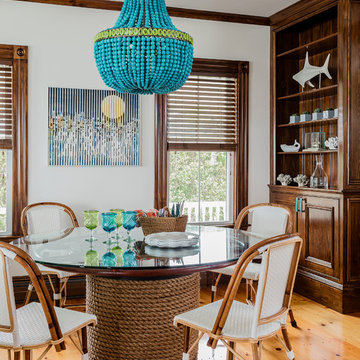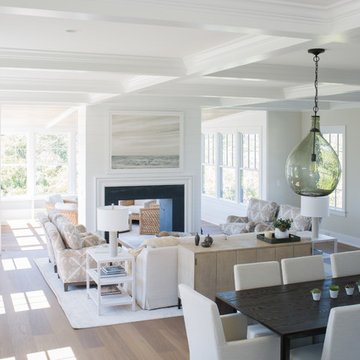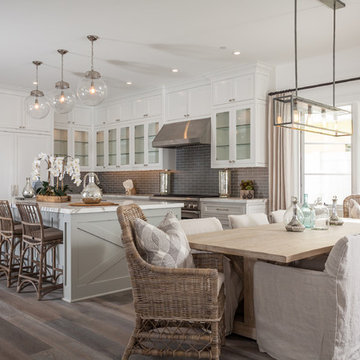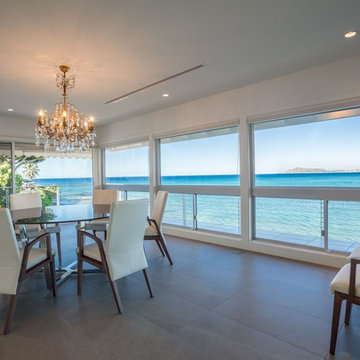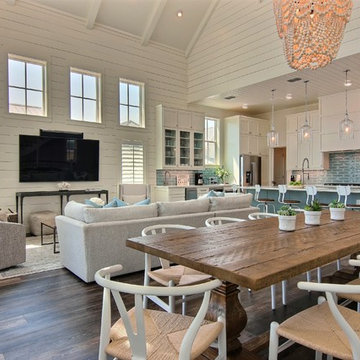Beach Style Dining Room Design Ideas
Refine by:
Budget
Sort by:Popular Today
121 - 140 of 2,307 photos
Item 1 of 3
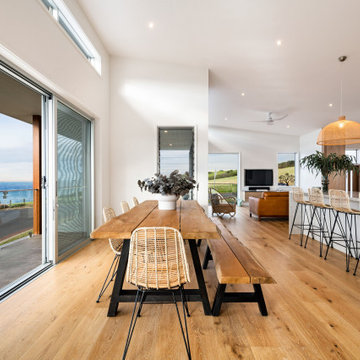
You’ll always be on holidays here!
Designed for a couple nearing retirement and completed in 2019 by Quine Building, this modern beach house truly embraces holiday living.
Capturing views of the escarpment and the ocean, this home seizes the essence of summer living.
In a highly exposed street, maintaining privacy while inviting the unmistakable vistas into each space was achieved through carefully placed windows and outdoor living areas.
By positioning living areas upstairs, the views are introduced into each space and remain uninterrupted and undisturbed.
The separation of living spaces to bedrooms flows seamlessly with the slope of the site creating a retreat for family members.
An epitome of seaside living, the attention to detail exhibited by the build is second only to the serenity of it’s location.
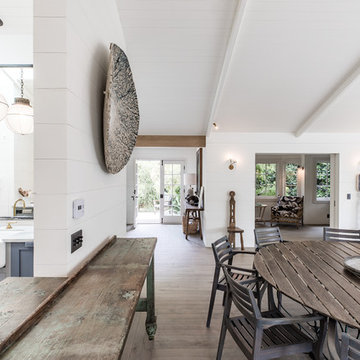
View to the front entry from the kitchen and great room.
Images | Kurt Jordan Photography
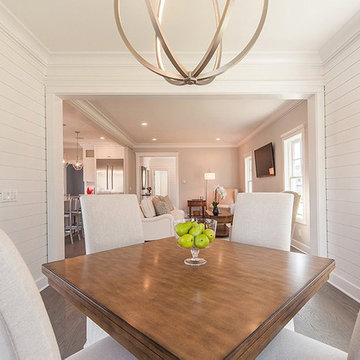
Enjoy soul-soothing water views from six balconies! This newly constructed masterpiece is perfectly sited in Fairfield's premier beach area providing sweeping vistas of Long Island Sound. Once inside, this Spectacular "Nantucket" styled home does not disappoint. Boasting 3,700 sqft of quality and grace, there are three floors of exquisitely-livable space with flawless flow and elegant design. Five luxurious bedrooms, including splendid ensuite Master with water views, six bathrooms, sun drenched kitchen, dining and family rooms with walls of windows. Top-tier materials, rich detail and superior craftsmanship create an exceptional home for amazing value just steps from the beach and marina.
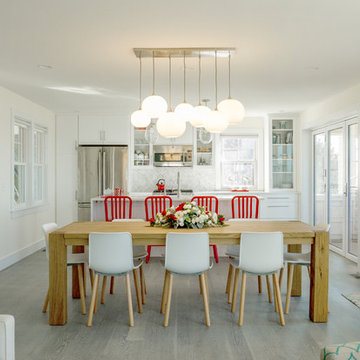
Open concept floor plan. Kitchen, flowing to dining to living. White Oak flooring fumed to look like driftwood, which will wear naturally & patina.
Architect: Peter McDonald
Jon Moore Architectural Photography
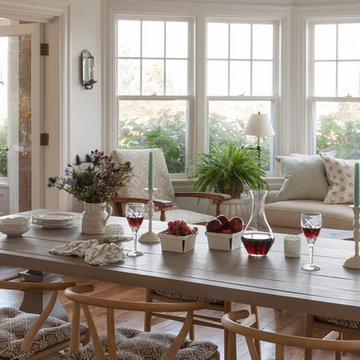
Trestle style wood dining table
Hans Wegner oak Wishbone chair.
French Reclining walnut chairs Circa 1940’s upholstered in printed linen fabric.
Photographer Carter Berg
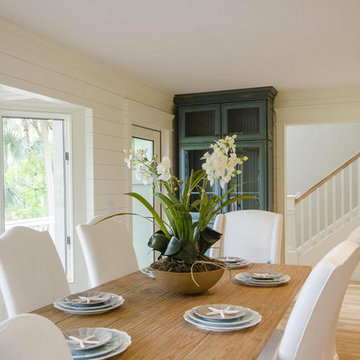
Designed by The Look Interiors.
We’ve got tons more photos on our profile; check out our other projects to find some great new looks for your ideabooks!
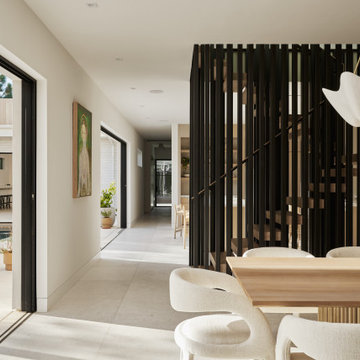
Stunning modern coastal pool home with beautiful architectural staircase. Custom sliding pocket doors lead from the pool into the 6,567 SF designed home by award winning architect Andrew R Carlos and Carlos Architects Inc.
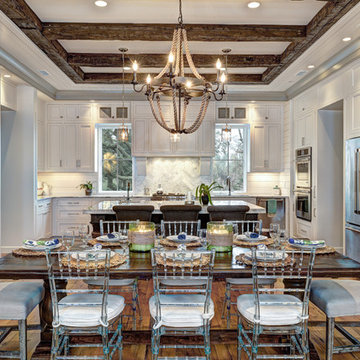
Sullivan's Island Private Residence
Completed 2013
Photographer: William Quarles
Facebook/Twitter/Instagram/Tumblr:
inkarchitecture
Beach Style Dining Room Design Ideas
7
