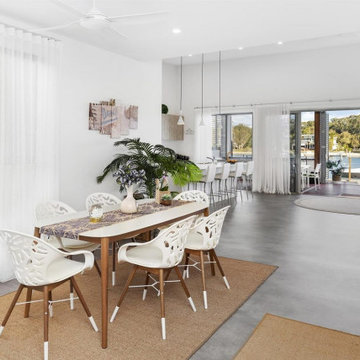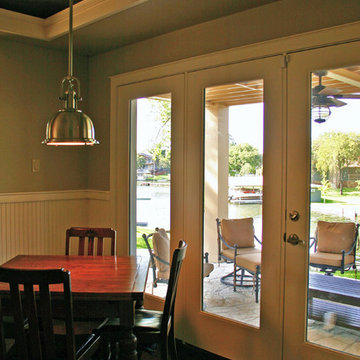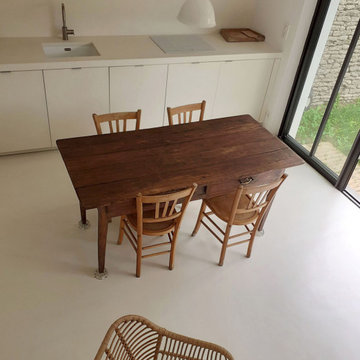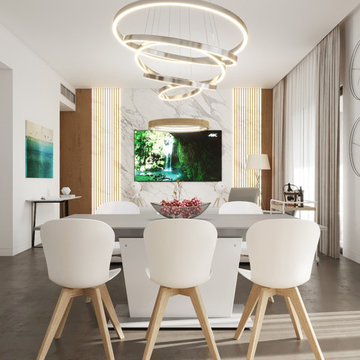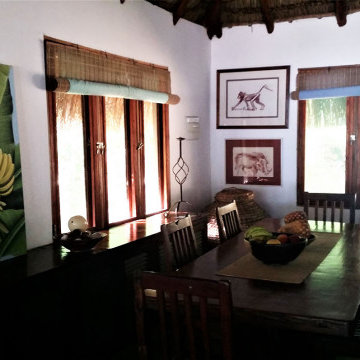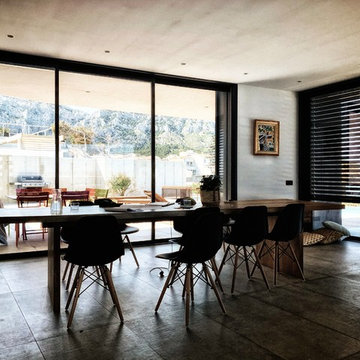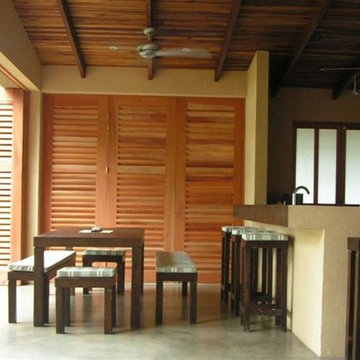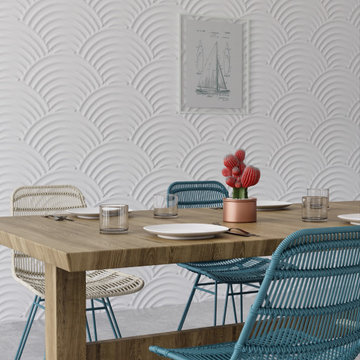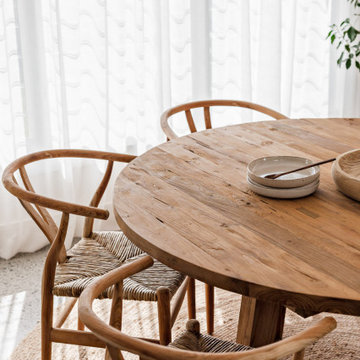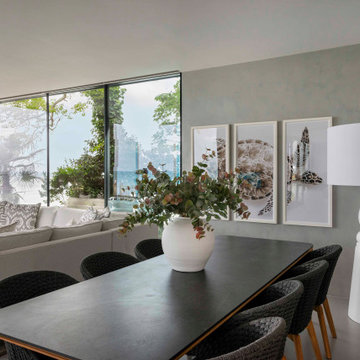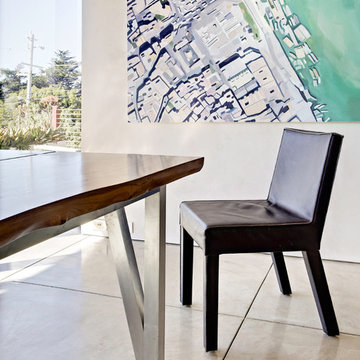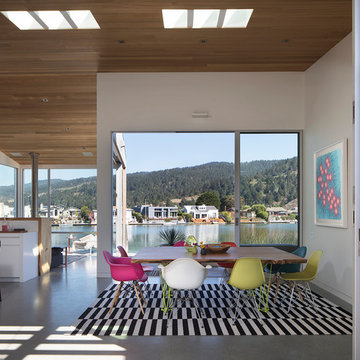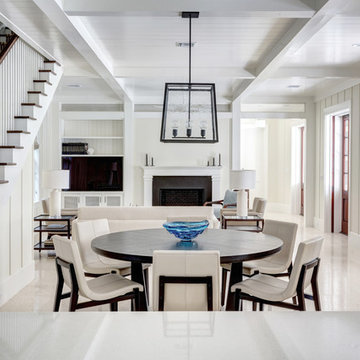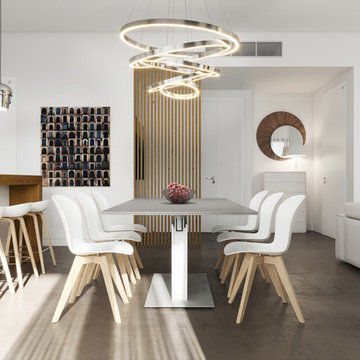Beach Style Dining Room Design Ideas with Concrete Floors
Refine by:
Budget
Sort by:Popular Today
81 - 100 of 112 photos
Item 1 of 3
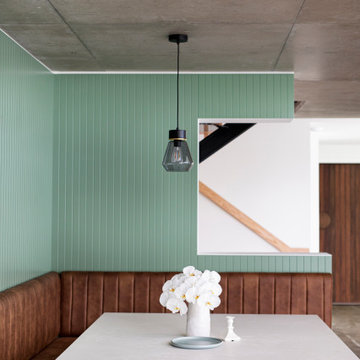
The dining room is a booth corner beside the kitchen, and provides a comfortable and cozy place for the family to get together to eat.
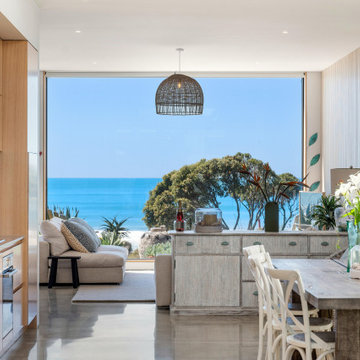
A modern home, which boasts three-meter high
ceilings throughout, with exotic timber paneling adoring the walls. Large aluminum floor-to-ceiling doors and windows capture the expansive sea views.
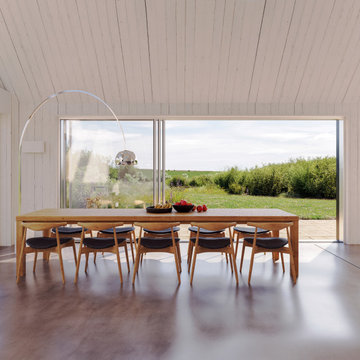
The Black Barn is located between Milford-on-Sea and Barton-on-Sea in Hampshire. It is surrounded by open countryside and benefits from a spring-fed pond and views across the Solent to the Isle of Wight. The combination of super-insulation and extensive on-site renewables and a large vegetable garden makes this a quasi off-grid house. Consent for this replacement dwelling on this sensitive site was obtained in 2021 by working closely with Jerry Davies Planning Consultancy.
The rural setting was the driver for the ‘agricultural vernacular’ architectural forms. The barn volumes are clad in highly durable black corrugated Eternit fibre-cement panels, the colour referencing the history of the previous house on this site. Prior to World War II the previous house had been painted white, which made it a distinctive navigational landmark for the Luftwaffe. The house was painted black during the war and became known as “Black Cottage”.
The south-east facing roof to the house is fitted with 44No. 335-watt Vridian Clearline Fusion in-roof solar panels with integrated VELUX roof lights. This 14.7kWp array provides the electricity for the ground source heat pump, day-to-day usage and electric vehicle charging with the surplus being stored in a 13.5kW Tesla Powerwall 2 home battery. The garage building has a further 16No. panels providing an additional 5.3kWp output.
As a replacement dwelling in the green belt the gross internal area of the new house was limited to a maximum of 130% of the area of the original two-storey house. Ancillary guest accommodation is provided by virtue of Section 13 of the 1968 Caravan Act which allows for a mobile home of a maximum length of 20 metres, maximum width of 6.8 metres and maximum internal height of 3.05 metres (the annexe does not benefit from a vaulted ceiling in the way that the main house does). The garage building was granted consent as an outbuilding as part of the planning application and provides storage for equipment to tend to the 5.5 acre (2.26ha) site, part of which has been seeded to become a wildflower meadow. The front of the house is arranged as a vegetable garden / potager.
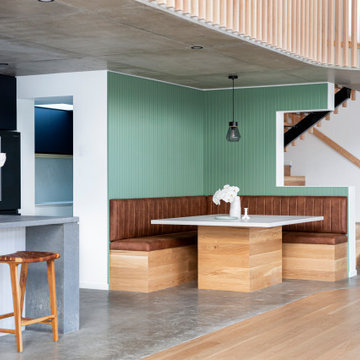
The dining room is a booth corner beside the kitchen, and provides a comfortable and cozy place for the family to get together to eat.
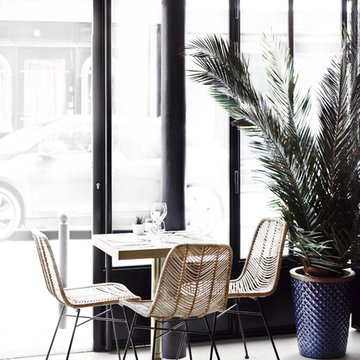
Notre magnifique verrière noir à été entièrement dessinée, un sol en béton ciré blanc est mis en scène par notre table marbre sur-mesures et piétement d'origine en laiton. Grâce au mélange mobilier tressé, pot en terre cuite et palmier, une harmonie et un lien avec la nature s'installe.
https://www.elodiericord.com/canalegriaparisfr
Crédit Photo : Antoine Harrewyn
Beach Style Dining Room Design Ideas with Concrete Floors
5
