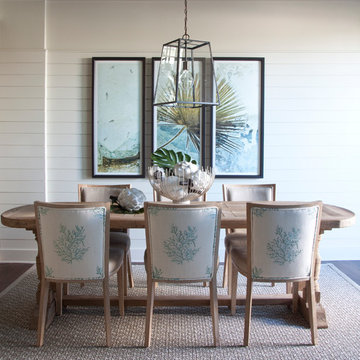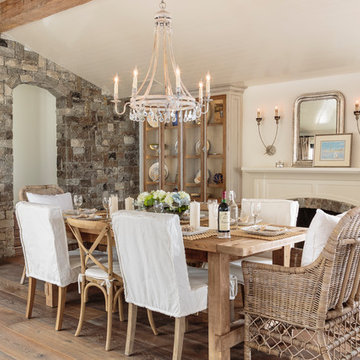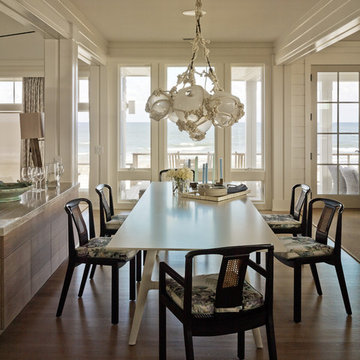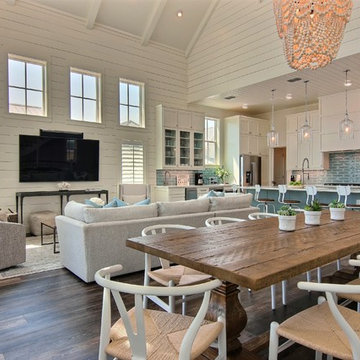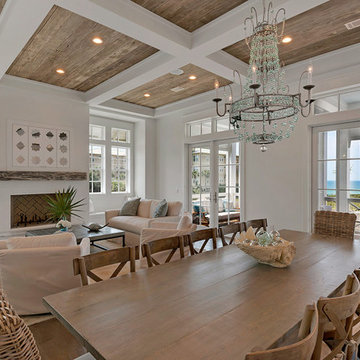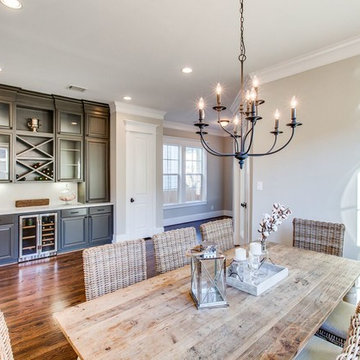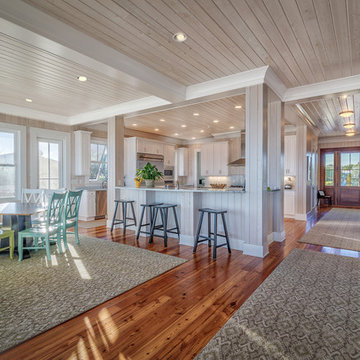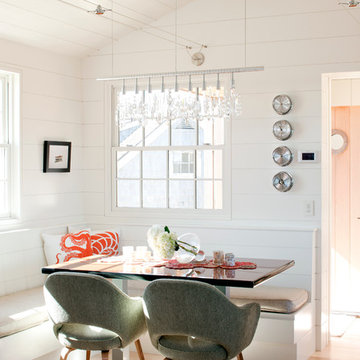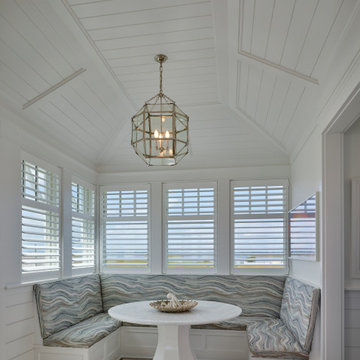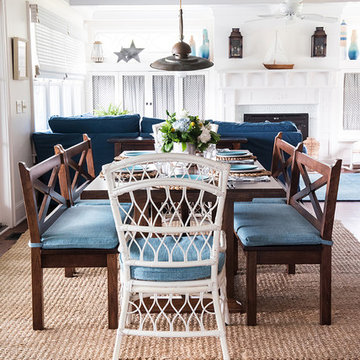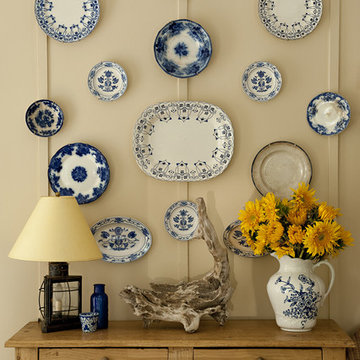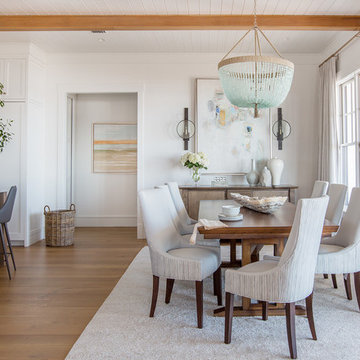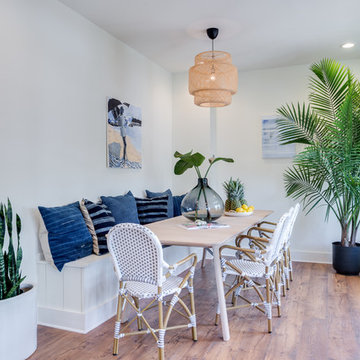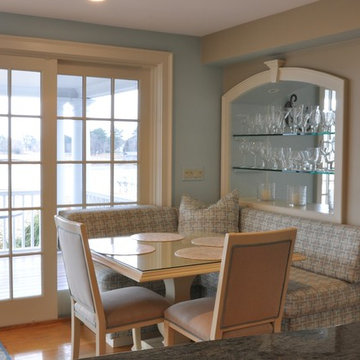Beach Style Dining Room Design Ideas with Medium Hardwood Floors
Refine by:
Budget
Sort by:Popular Today
141 - 160 of 2,554 photos
Item 1 of 3
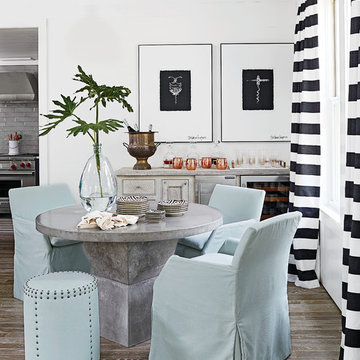
“Courtesy Coastal Living, a division of Time Inc. Lifestyle Group, photograph by Tria Giovan and Jean Allsopp. COASTAL LIVING is a registered trademark of Time Inc. Lifestyle Group and is used with permission.”
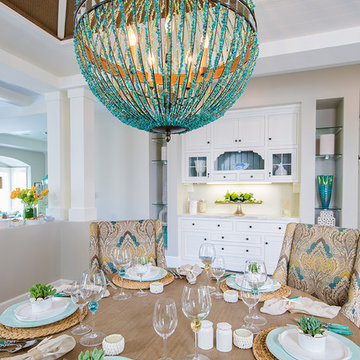
Decorative teal accents gather focus to the center of the room while neutral walls and cabinets give the impression of a wide, spacious setting. We partnered with Jennifer Allison Design on this project. Her design firm contacted us to paint the entire house - inside and out. Images are used with permission. You can contact her at (310) 488-0331 for more information.
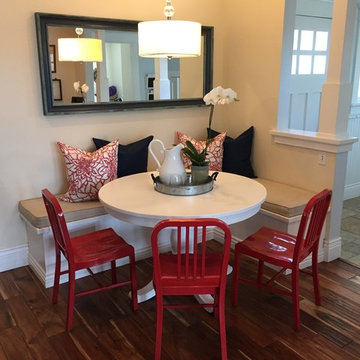
This little breakfast nook was the perfect place to create built in benches with custom cushions and pillows. The round table helps the space flow and the pops of red and blue unite it with the design of the adjacent rooms.
Custom cushions created by: Sew Rose
Custom pillows created by: Sewing Things Up
Custom benches created by: Brian Beatham
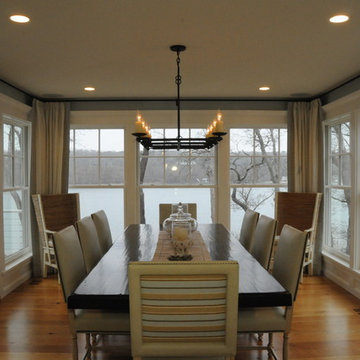
For this project we converted an old ranch house into a truly unique boat house overlooking the Lagoon. Our renovation consisted of adding a second story, complete with a roof deck and converting a three car garage into a game room, pool house and overall entertainment room. The concept was to modernize the existing home into a bright, inviting vacation home that the family would enjoy for generations to come. Both porches on the upper and lower level are spacious and have cable railing to enhance the stunning view of the Lagoon.
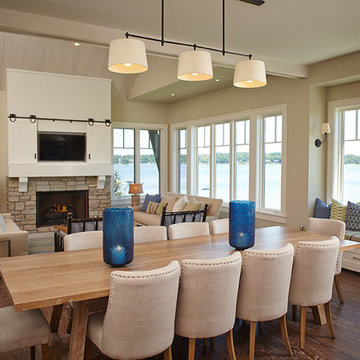
This unique project was one home designed for two families. The goal was to make the space functional for both families while preserving the integrity of the design. The result is a clean yet aggressive design emphasizing comfortable living for parents and kids. Multiple owner suites are situated on the main level with access to gorgeous views and outdoor living spaces. The cottage also offers plenty of bedrooms for the children - on a separate level - along with a variety of areas to gather, relax, and recreate.
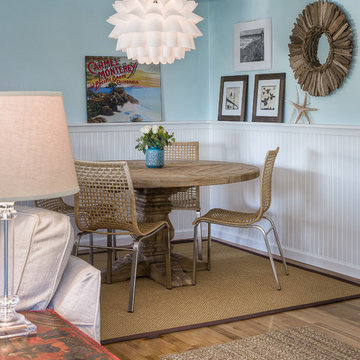
Dean J. Birinyi, ASMP
Please contact the designer for questions regarding product and materials: Sabrina Alfin of Sabrina Alfin Interiors.
Beach Style Dining Room Design Ideas with Medium Hardwood Floors
8
