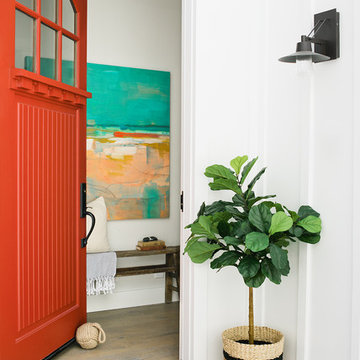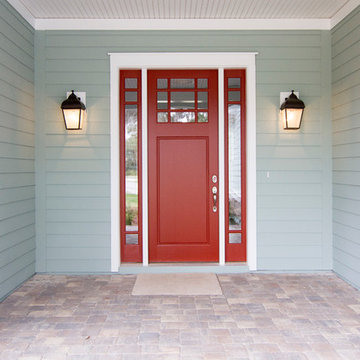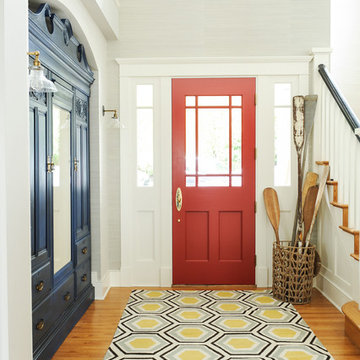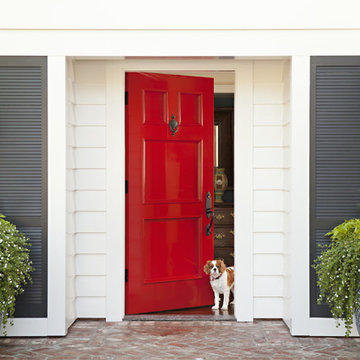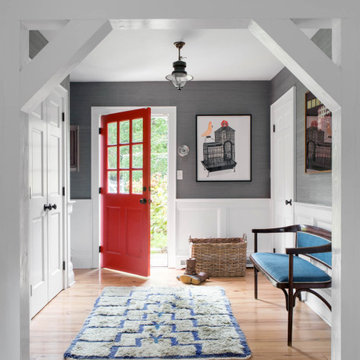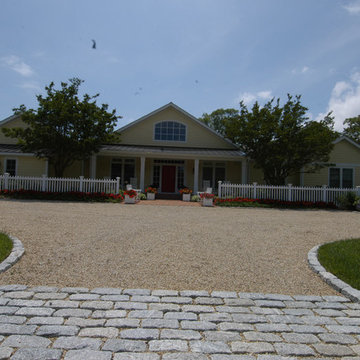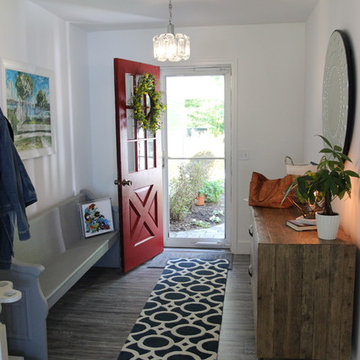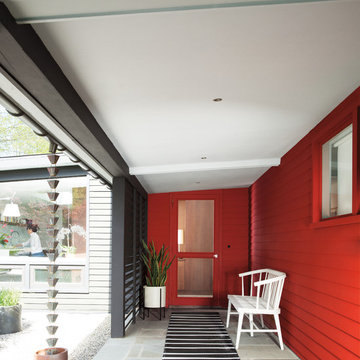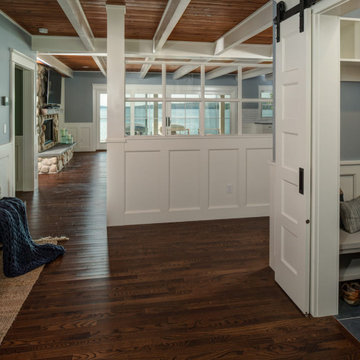Beach Style Entryway Design Ideas with a Red Front Door
Refine by:
Budget
Sort by:Popular Today
1 - 20 of 55 photos
Item 1 of 3
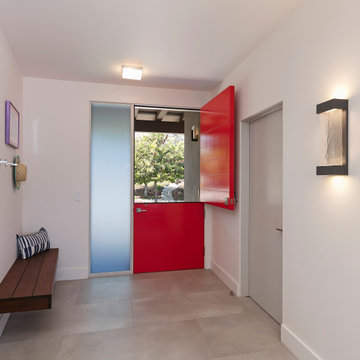
The original house was demolished to make way for a two-story house on the sloping lot, with an accessory dwelling unit below. The upper level of the house, at street level, has three bedrooms, a kitchen and living room. The “great room” opens onto an ocean-view deck through two large pocket doors. The master bedroom can look through the living room to the same view. The owners, acting as their own interior designers, incorporated lots of color with wallpaper accent walls in each bedroom, and brilliant tiles in the bathrooms, kitchen, and at the fireplace tiles in the bathrooms, kitchen, and at the fireplace.
Architect: Thompson Naylor Architects
Photographs: Jim Bartsch Photographer
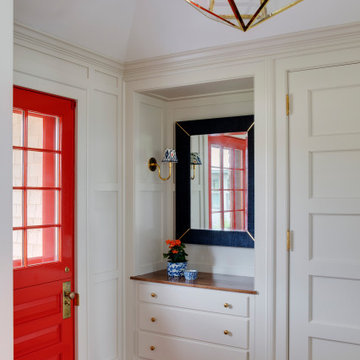
Island Cove House keeps a low profile on the horizon. On the driveway side it rambles along like a cottage that grew over time, while on the water side it is more ordered. Weathering shingles and gray-brown trim help the house blend with its surroundings. Heating and cooling are delivered by a geothermal system, and much of the electricity comes from solar panels.
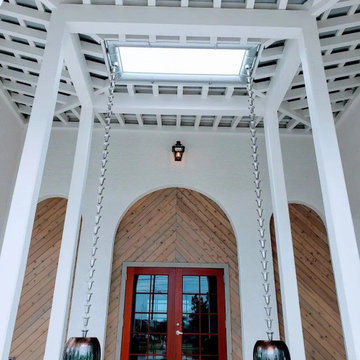
Local Restaurant Grand Entrance
Entire roof system built on site by our in-house crew utilizing all 4x / 6x / 8x Wood Timber
Post-8x8
Beam-8x12
Valley-4x10
Rafters-4x8
Cedar 1x6 V groove wall siding with rain screen
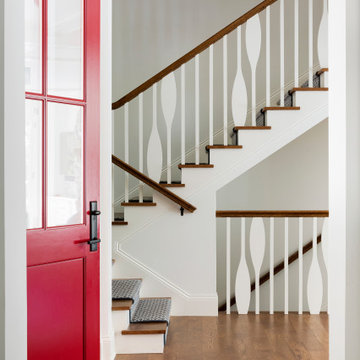
One inside, you are greeted by a custom stairwell including custom paddle balusters. An antique rug, a family heirloom secretary (around the corner) a glass bell jar light fixture from Visual Comfort and a custom rug runner help complete this beautiful entrance space.
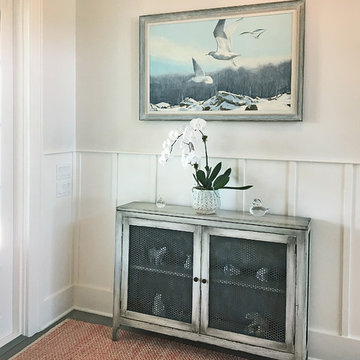
Single door entry opens to a modest foyer that leads to the kitchen, great room and master wing.
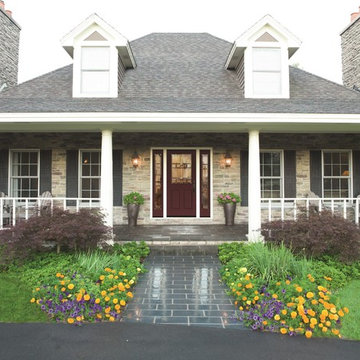
Therma-Tru Classic-Craft Canvas Collection door and sidelites. Imagine the color possibilities, inside and out. The Canvas Collection offers sleek designs that add contemporary appeal to any home. Let it be your canvas to create a masterpiece for your home. It offers a smooth, paintable surface that rivals custom wood doors, with all the benefits of fiberglass. And, with Classic-Craft, you get more. Every detail – from wider glass to heavier construction – creates a more premium entryway.
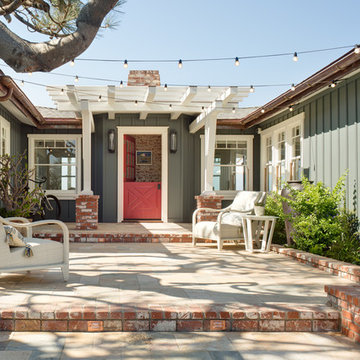
Photography by Jim Brady
Red Brick Front Entryway. Copper Gutters, RH Lighting, Frontgate Wicker Chairs, Farrow & Ball Paint.
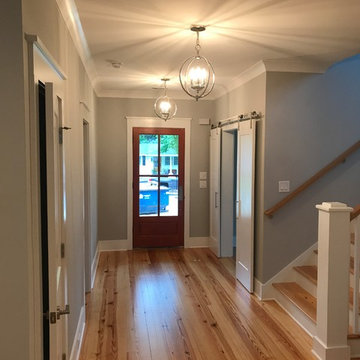
Entry hall with U shaped staircase, double barn slider doors to office, guest hallway, pendant lighting
Beach Style Entryway Design Ideas with a Red Front Door
1

