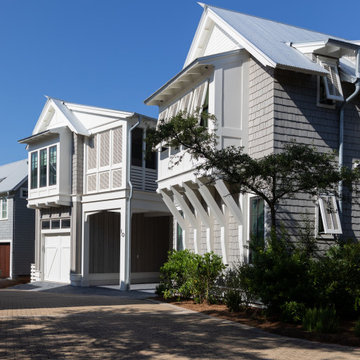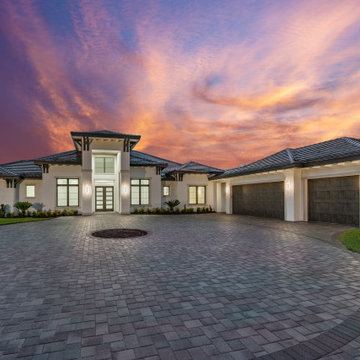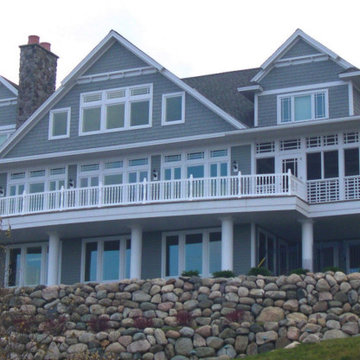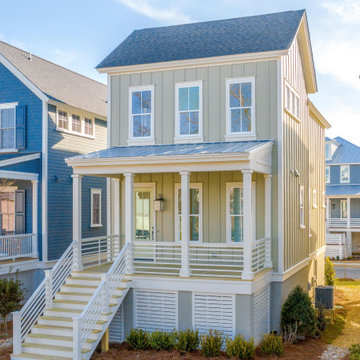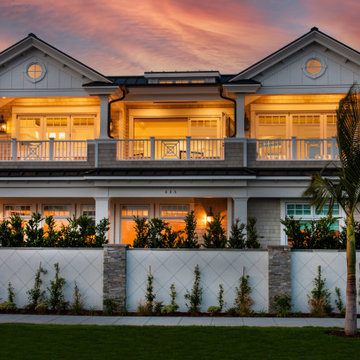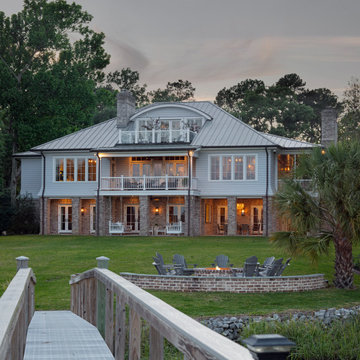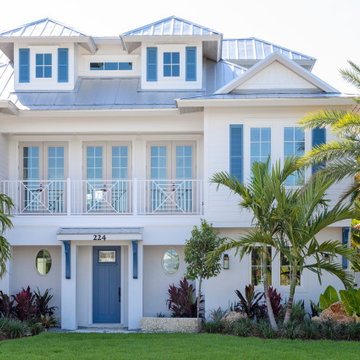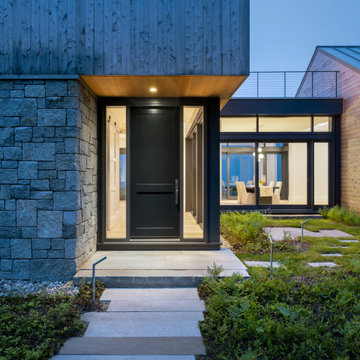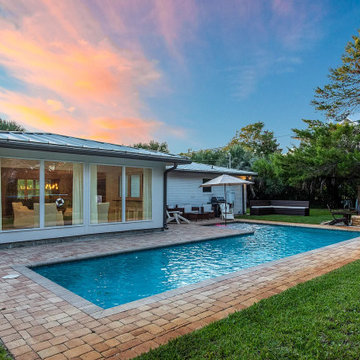Beach Style Exterior Design Ideas with a Grey Roof
Refine by:
Budget
Sort by:Popular Today
81 - 100 of 811 photos
Item 1 of 3
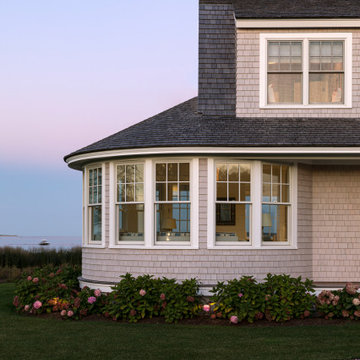
TEAM
Architect: LDa Architecture & Interiors
Interior Design: Kennerknecht Design Group
Builder: JJ Delaney, Inc.
Landscape Architect: Horiuchi Solien Landscape Architects
Photographer: Sean Litchfield Photography
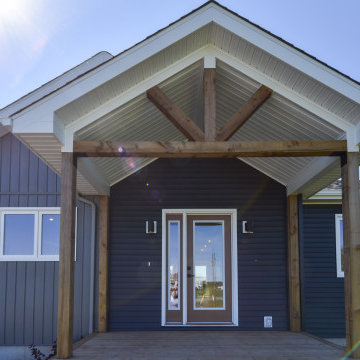
This simple dark coastal modern vibe unfolds into a surprising open light flooded home. The dark simple combination of cladboard and board and batten leaves an understated elegance.
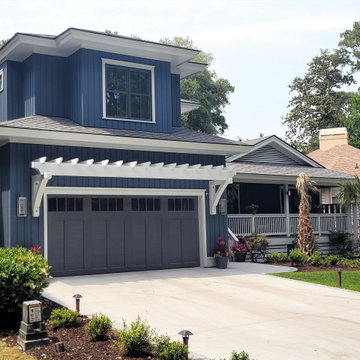
The client wanted to benefit their entire family via this renovation. We create a new 2 car garage that has a gracious master suite above it. This allow the oldest child to move into the old first floor master, and the other children each have their own rooms. A deep and shaded front porch was added to the home. The blue siding and white trim have a nice contrast between one another
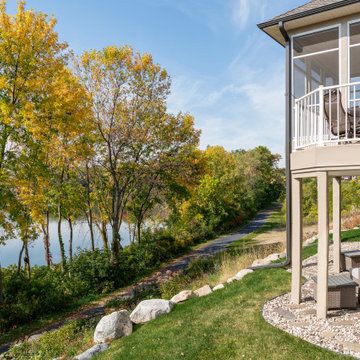
The inviting new porch addition features a stunning angled vault ceiling and walls of oversize windows that frame the picture-perfect backyard views. The porch is infused with light thanks to the statement light fixture and bright-white wooden beams that reflect the natural light.
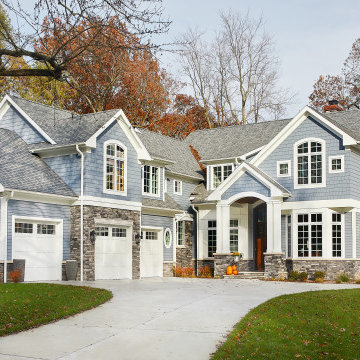
Craftsman style lake house with blue shake and stone accents
Photo by Ashley Avila Photography

Custom cottage in coastal village of Southport NC. Easy single floor living with 3 bedrooms, 2 baths, open living spaces, outdoor breezeway and screened porch.
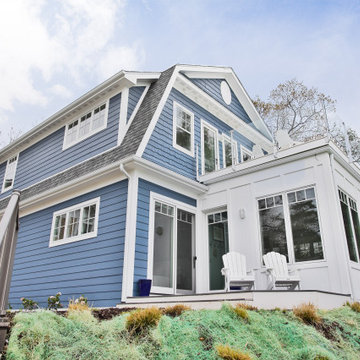
This classic beachside cottage is the perfect retreat to year long Lake Michigan fun!
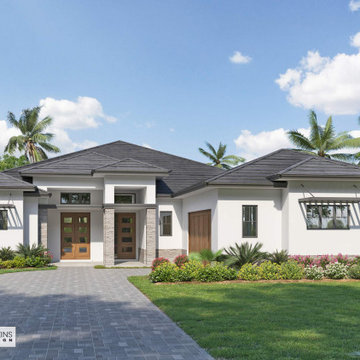
The perfect contemporary coastal home with simple clean lines and a touch texture with stacked stone accents.

A beautiful lake house entry with an arched covered porch
Photo by Ashley Avila Photography
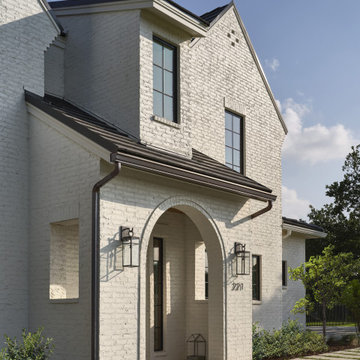
The Ranch Pass Project consisted of architectural design services for a new home of around 3,400 square feet. The design of the new house includes four bedrooms, one office, a living room, dining room, kitchen, scullery, laundry/mud room, upstairs children’s playroom and a three-car garage, including the design of built-in cabinets throughout. The design style is traditional with Northeast turn-of-the-century architectural elements and a white brick exterior. Design challenges encountered with this project included working with a flood plain encroachment in the property as well as situating the house appropriately in relation to the street and everyday use of the site. The design solution was to site the home to the east of the property, to allow easy vehicle access, views of the site and minimal tree disturbance while accommodating the flood plain accordingly.
Beach Style Exterior Design Ideas with a Grey Roof
5
