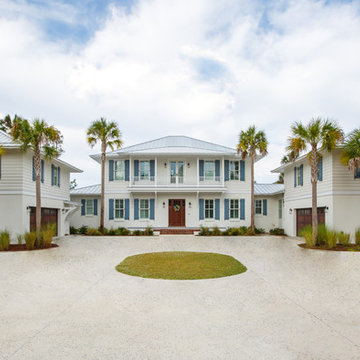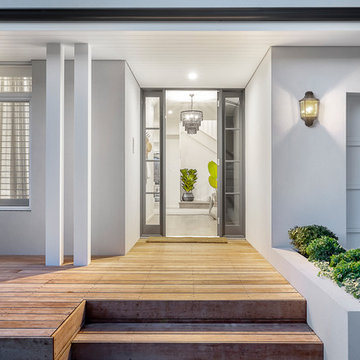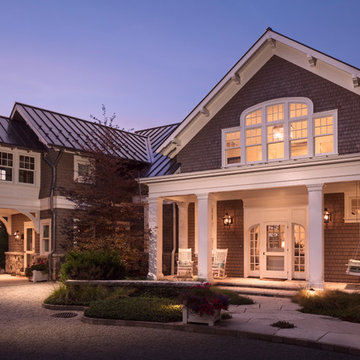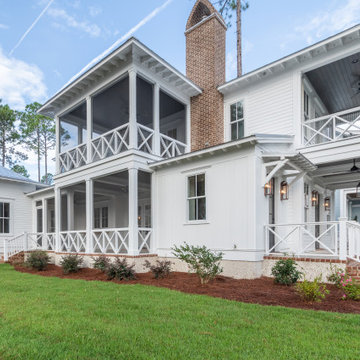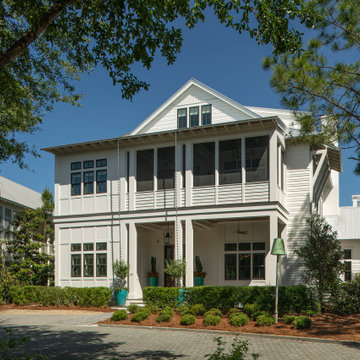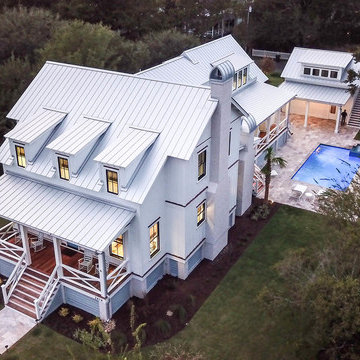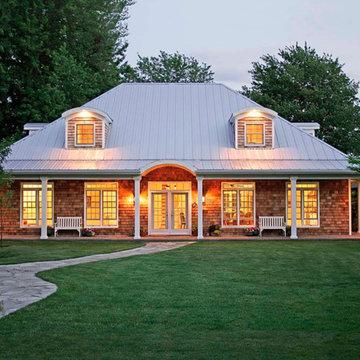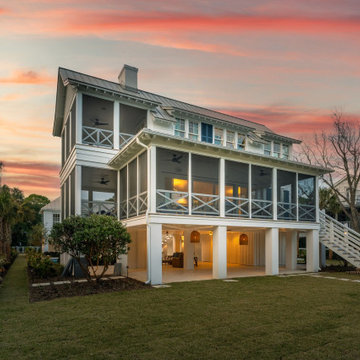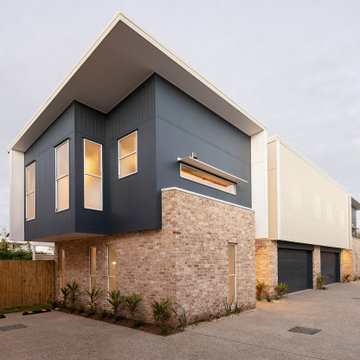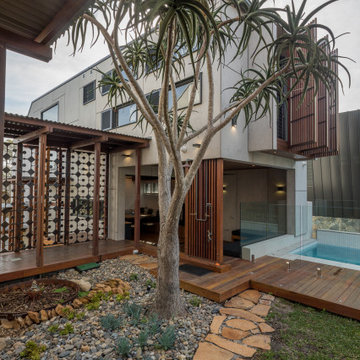Beach Style Exterior Design Ideas with a Metal Roof
Refine by:
Budget
Sort by:Popular Today
161 - 180 of 2,353 photos
Item 1 of 3

Here you can see the dome skylight that's above the soaking tub and how the round wall extrudes from the wall opening up the bathroom with more space. The Oasis Model ATU Tiny Home Exterior in White and Green. Tiny Home on Wheels. Hawaii getaway. 8x24' trailer.
I love working with clients that have ideas that I have been waiting to bring to life. All of the owner requests were things I had been wanting to try in an Oasis model. The table and seating area in the circle window bump out that normally had a bar spanning the window; the round tub with the rounded tiled wall instead of a typical angled corner shower; an extended loft making a big semi circle window possible that follows the already curved roof. These were all ideas that I just loved and was happy to figure out. I love how different each unit can turn out to fit someones personality.
The Oasis model is known for its giant round window and shower bump-out as well as 3 roof sections (one of which is curved). The Oasis is built on an 8x24' trailer. We build these tiny homes on the Big Island of Hawaii and ship them throughout the Hawaiian Islands.
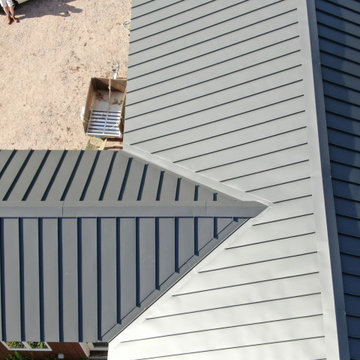
Closeup view of the valley seams on this Englert .040 gauge Aluminum Standing Seam roof. The aluminum will protect this Connecticut shoreline cottage from the harsh and corrosive marine environment for decades. The water-tight mechanical seams will stand up to coastal storms while the reflective charcoal gray aluminum will keep the home cool during hot summers and snow-free during New England winters.
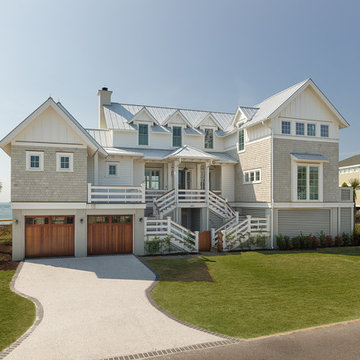
Elevated, family-friendly beach house on Sullivan's Island with double circular porches, cedar shake siding, and views from every room.
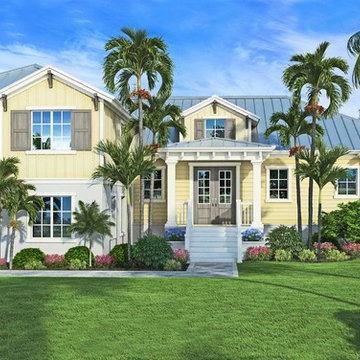
The courtyard coastal Bayberry, was designed to take full advantage of a corner lot, across from the Gulf of Mexico on beautiful Boca Grande, Florida. Rafter tails and brackets line the eaves of the metal seamed roof, while steps take you to up to the quaint covered entry. Inside, the foyer brings your eyes straight through the grand living area, holding tropical views beyond the rear sliders.
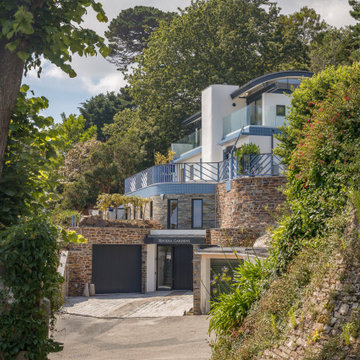
This extremely complex project was developed in close collaboration between architect and client and showcases unmatched views over the Fal Estuary and Carrick Roads.
Addressing the challenges of replacing a small holiday-let bungalow on very steeply sloping ground, the new dwelling now presents a three-bedroom, permanent residence on multiple levels. The ground floor provides access to parking, garage space, roof-top garden and the building entrance, from where internal stairs and a lift access the first and second floors.
The design evolved to be sympathetic to the context of the site and uses stepped-back levels and broken roof forms to reduce the sense of scale and mass.
Inherent site constraints informed both the design and construction process and included the retention of significant areas of mature and established planting. Landscaping was an integral part of the design and green roof technology has been utilised on both the upper floor barrel roof and above the garage.
Riviera Gardens was ‘Highly Commended’ in the 2022 LABC Awards.
Photographs: Stephen Brownhill
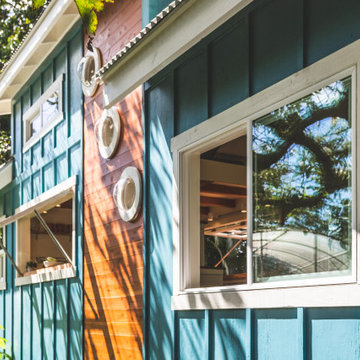
Round windows and cedarwood accent panel.
This tropical modern coastal Tiny Home is built on a trailer and is 8x24x14 feet. The blue exterior paint color is called cabana blue. The large circular window is quite the statement focal point for this how adding a ton of curb appeal. The round window is actually two round half-moon windows stuck together to form a circle. There is an indoor bar between the two windows to make the space more interactive and useful- important in a tiny home. There is also another interactive pass-through bar window on the deck leading to the kitchen making it essentially a wet bar. This window is mirrored with a second on the other side of the kitchen and the are actually repurposed french doors turned sideways. Even the front door is glass allowing for the maximum amount of light to brighten up this tiny home and make it feel spacious and open. This tiny home features a unique architectural design with curved ceiling beams and roofing, high vaulted ceilings, a tiled in shower with a skylight that points out over the tongue of the trailer saving space in the bathroom, and of course, the large bump-out circle window and awning window that provides dining spaces.
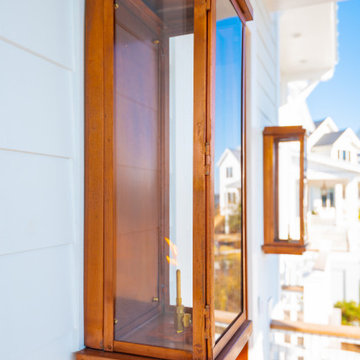
Inspired by the Dutch West Indies architecture of the tropics, this custom designed coastal home backs up to the Wando River marshes on Daniel Island. With expansive views from the observation tower of the ports and river, this Charleston, SC home packs in multiple modern, coastal design features on both the exterior & interior of the home.
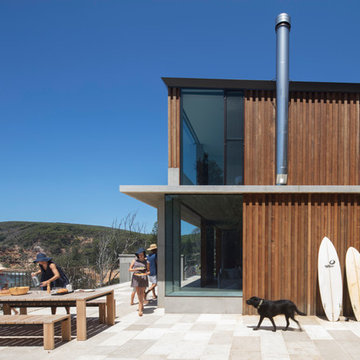
Architect - Polly Harbison. Landscaping - Michael Cooke. Photography - Brett Boardman.
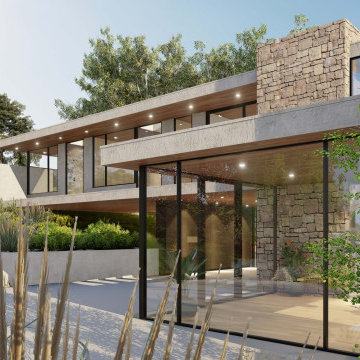
It was designed with the intention as a Holiday House for this lovely family. A modern Mediterranean home, with lots of glazing to drench the habitable room area with natural lights.
The site is located right at the Bay side to capture the entire Mornington Peninsula Bay view. The balcony on the first floor has been extended to maximize this floating experience, connecting to the sea. Same approach with our placement of an infinity pool at the lower ground floor to connect the limitless view.
Adding in some Stone features wrapping its existing fireplace from inside to outside, creating that outstanding grand Amalfi look from the entrance through juxtaposition within the architecture form.
Lounge room opens up to the infinity pool through the unique and timeless Travertine finish to create an elegant look for our Client's pool. This infinity pool or also called as a zero edge pool flows over the edges, producing a visual effect of water with no boundary.We designed this pool so that the edge appears to merge with the ocean. Hanging out in an infinity pool allows swimmers to immerse themselves in stunning landscapes and seascapes at the same time.
Overall, it is clean, minimal, and grand.
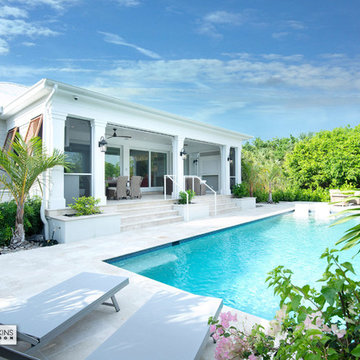
Plenty of deck space surrounds the pool, and a private outdoor shower is just steps away. Photography by Diana Todorova
Beach Style Exterior Design Ideas with a Metal Roof
9
