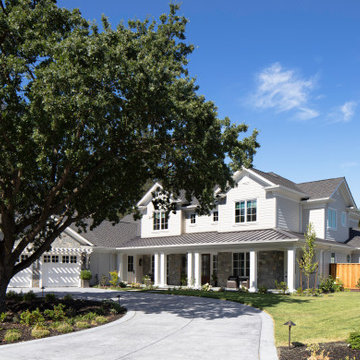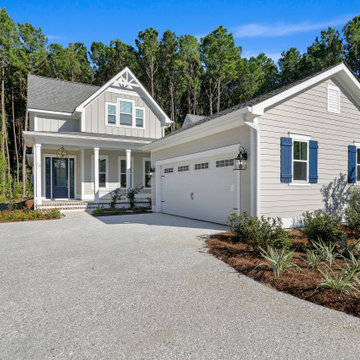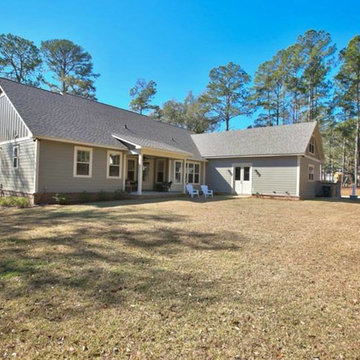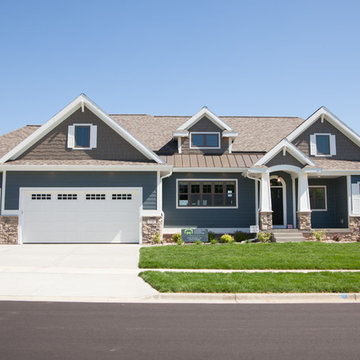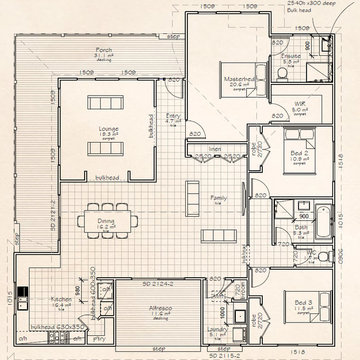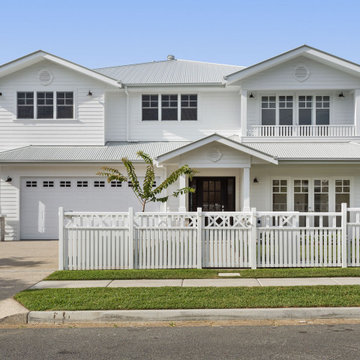Beach Style Exterior Design Ideas with Concrete Fiberboard Siding
Refine by:
Budget
Sort by:Popular Today
161 - 180 of 1,783 photos
Item 1 of 3
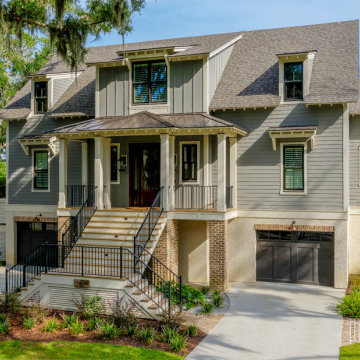
The existing home was turned down, (see existing photo) and this low country inspired designed home built to meet the families needs.
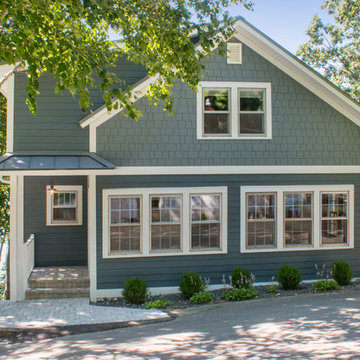
This cottage on Delavan Lake, Wis. was transformed! We added a 2nd story bedroom, porch, patio and screened-in porch. The homeowners have plenty of space to entertain while enjoying the outdoors and views of the lake.
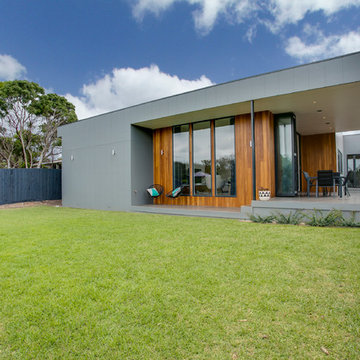
Using inspiration from the surrounding bush environment, the Rye Beach House shows us how functionality and design can go hand in hand when the right materials are used.
The Rye Beach House is built by Waterson Builders & Design Pty Ltd. Located 400m from the back beach of Rye on Victoria’s Mornington Peninsula, the home is clad in a mixture of Scyon Axon and Scyon Matrix (painted with Dulux Klute). The cladding, which is fire rated yet also provides an architectural finish, was chosen specifically for the bush fire prone environment
The home makes used of mixed materials, with a custom made Wormy Chestnut front door by Tim Sykes offset by a white quartz mix feature wall- adding a modern feel to this family home.
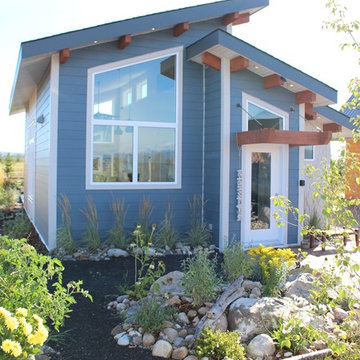
Our Cascade Model. Small modern cottage. Lots of natural light. Timber accents and Hardie exterior.
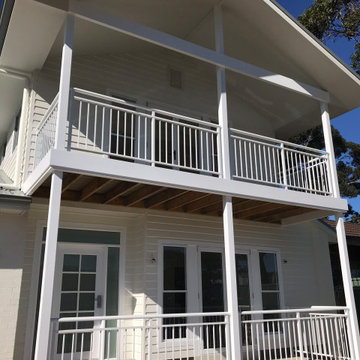
Two Storey Hamptons Beachstyle Home. With Patio and Front Verandah with guest accommodation downstairs with French Doors opening to Verandah
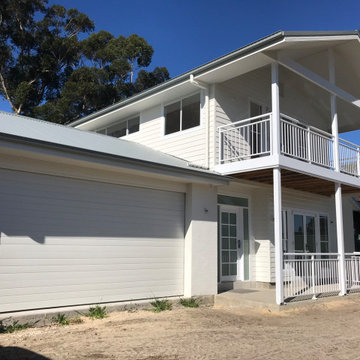
Two Storey Hamptons Beachstyle Home. With Patio and Front Verandah with guest accommodation downstairs with French Doors opening to Verandah
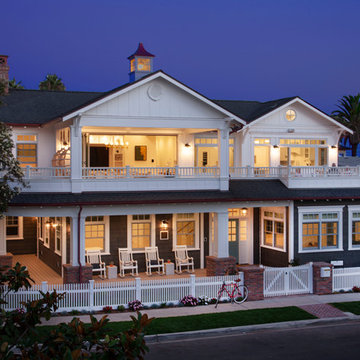
An evening view of the expansive second story deck with bi-fold doors and "killer" ocean views.
Ed Gohlich
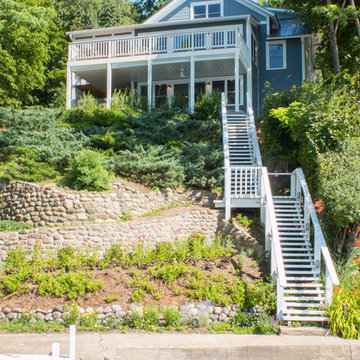
This cottage on Delavan Lake, Wis. was transformed! We added a 2nd story bedroom, porch, patio and screened-in porch. The homeowners have plenty of space to entertain while enjoying the outdoors and views of the lake.

The Coastal Clark Falls is proof that you don’t need to live near the ocean to appreciate the soft tones and clean aesthetic of coastal architecture. Two levels of modern clean lines, coastal colors, and a sense of place and relaxation. An open, airy floor plan connects an inviting great room, a smart kitchen layout, and a dining nook surrounded in natural light. The main level owner suite is adjoined by a bathroom complete with double vanities, freestanding tub, and spacious shower. Bedrooms connect to a shared bathroom, and a bonus room with an additional bathroom means there’s room for everything and everyone in your life.
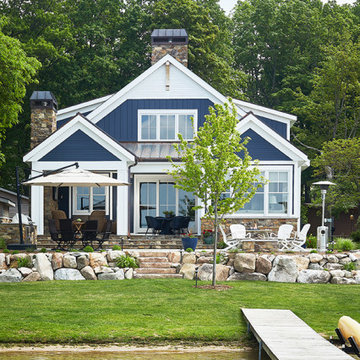
This cozy lake cottage skillfully incorporates a number of features that would normally be restricted to a larger home design. A glance of the exterior reveals a simple story and a half gable running the length of the home, enveloping the majority of the interior spaces. To the rear, a pair of gables with copper roofing flanks a covered dining area and screened porch. Inside, a linear foyer reveals a generous staircase with cascading landing.
Further back, a centrally placed kitchen is connected to all of the other main level entertaining spaces through expansive cased openings. A private study serves as the perfect buffer between the homes master suite and living room. Despite its small footprint, the master suite manages to incorporate several closets, built-ins, and adjacent master bath complete with a soaker tub flanked by separate enclosures for a shower and water closet.
Upstairs, a generous double vanity bathroom is shared by a bunkroom, exercise space, and private bedroom. The bunkroom is configured to provide sleeping accommodations for up to 4 people. The rear-facing exercise has great views of the lake through a set of windows that overlook the copper roof of the screened porch below.
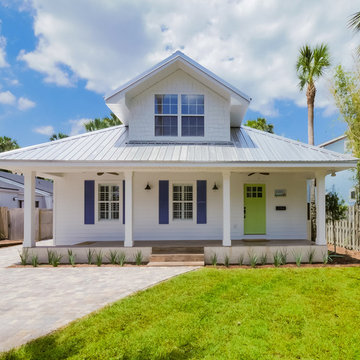
Stunning Atlantic Beach bungalow. Remodeled with classic coastal elements like ship lap accent walls, craftsman style stair newels and posts, solid oak flooring, white paint with pale blue/gray accents, white shaker style cabinets, marble look quartz counters, navy blue kitchen door, plantation shutters, bay window seat,

The two-story house consists of a high ceiling that gives the whole place a lighter feel. The client envisioned a coastal home that complements well to the water view and provides the full potential the slot has to offer.
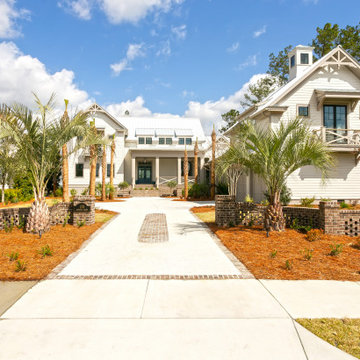
Waterfront Coastal Custom Home with 4 bedrooms in the main house and a full y furnished apartment over the garage. This 4200 sf open concept floor plan boasts a professional kitchen, vaulted ceilings, master on the main floor, outdoor kitchen, outdoor bathroom, outdoor fireplace, in ground pool and private boat dock.
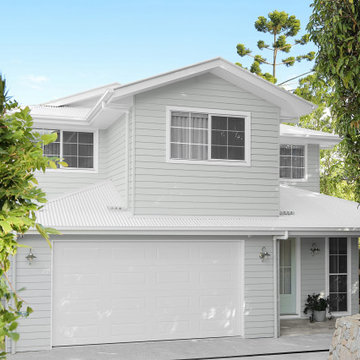
Introducing relaxed coastal living with a touch of casual elegance.
The spacious floor plan has all the right elements for the Hamptons look with wide openings to the coastal view allowing a beautiful connection to the outdoors.
Beach Style Exterior Design Ideas with Concrete Fiberboard Siding
9
