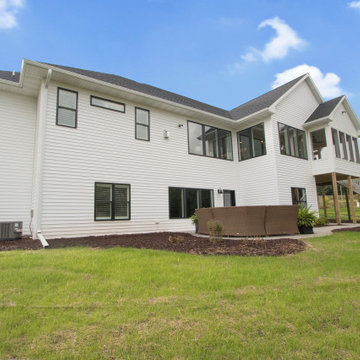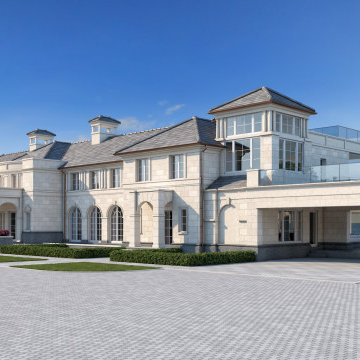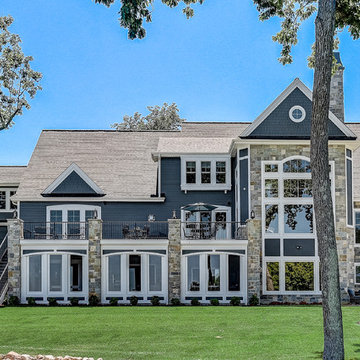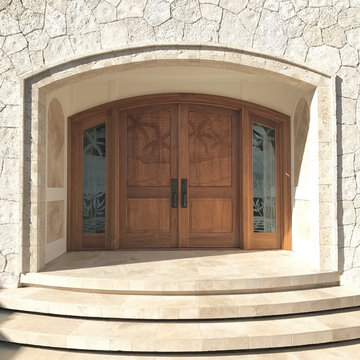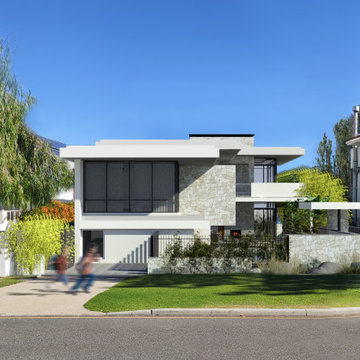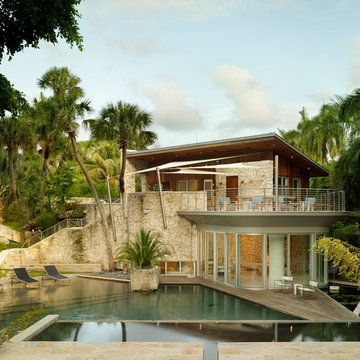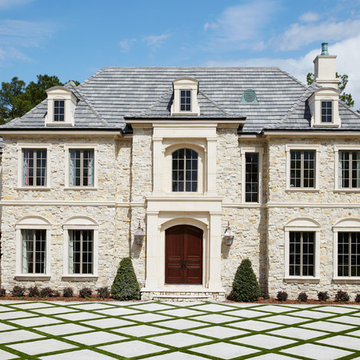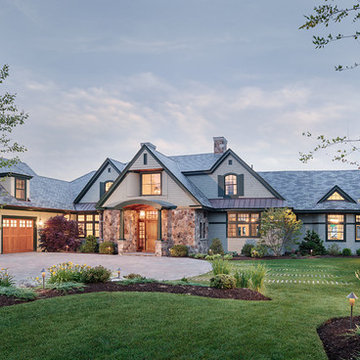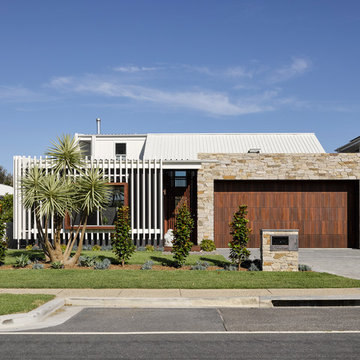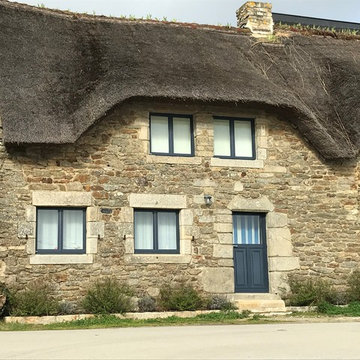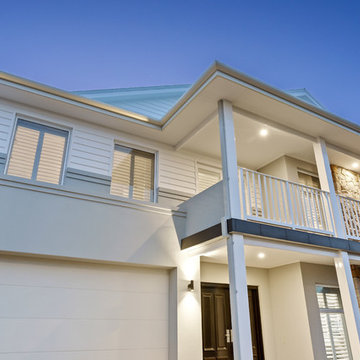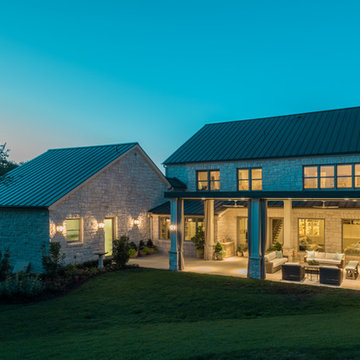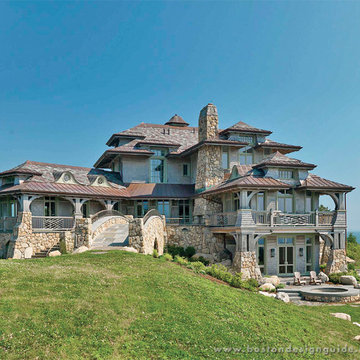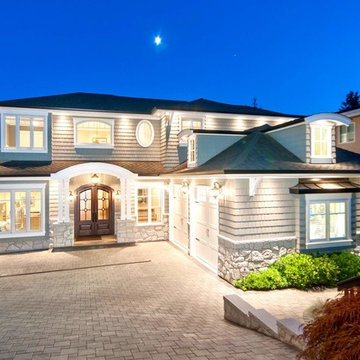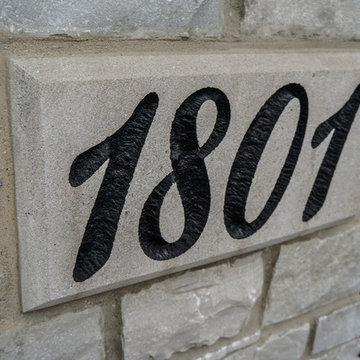Beach Style Exterior Design Ideas with Stone Veneer
Refine by:
Budget
Sort by:Popular Today
81 - 100 of 313 photos
Item 1 of 3
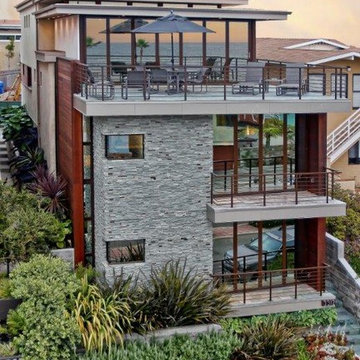
Exterior shot at sunset of the modern beach home in Manhattan Beach, California, maximizes space and ocean views. Located on a walk street and custom designed for the client. Thoughtfully designed by Steve Lazar. design+build by South Swell. DesignBuildbySouthSwell.com.
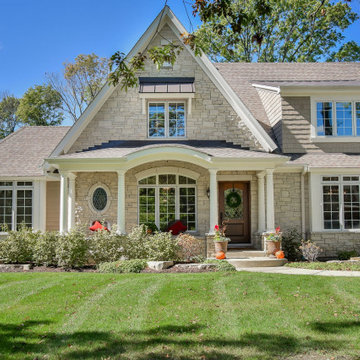
A Shingle style home in the Western suburbs of Chicago, this double gabled front has great symmetry while utilizing an off-center entry. A covered porch welcomes you as you enter this home.

Rodolphe Bonnet architecte
Réalisation étude et chantier pour un réalisation de terrasse et aménagements intérieurs
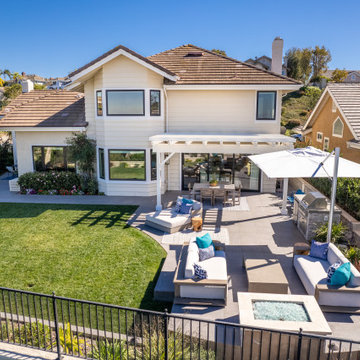
Outdoor living at it's very best: amazing view, cooking, dining, lounging, visiting, fire pit, shade, we can't ask for more.
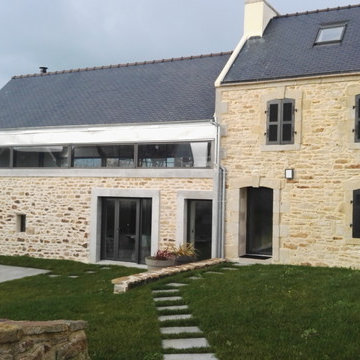
Ce PROJET était un CHALLENGE pour notre Bureau d'Etudes STRUCTURE & de MAÎTRISE D’ŒUVRE Tous Corps d'Etat de par la complexité du projet Architectural en alliant une ancienne Longère en pierres (appellation de vielle bâtisse très caractéristique en BRETAGNE de par leur conception : long bâtiment et étroit en largeur) avec des matériaux et une configuration très contemporaine.
Sur ce PROJET, nous avons conservé seulement les quatre murs des deux bâtisses, la toiture de la maison la plus haute car elle était saine, et nous avons réhaussé les murs de la grange (à gauche) afin de l'aménager et nous avons procédé à l'installation d'une charpente métallique. Une toiture neuve a été réalisé en panneaux Trilatte Plus sur cette dernière.
Des travées en structure métallique ont été réalisées afin de recevoir des vitrages fixes pour permettre un apport de lumière et ainsi éclaircir l'intérieur de l'extension et permettre de profiter d'une vue extraordinaire une fois sur le plancher haut - Mezzanine -
Beach Style Exterior Design Ideas with Stone Veneer
5
