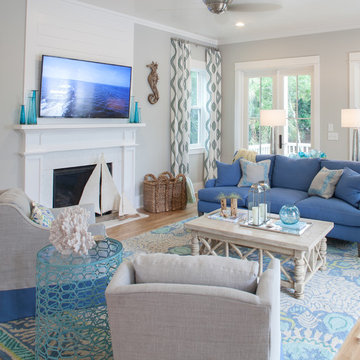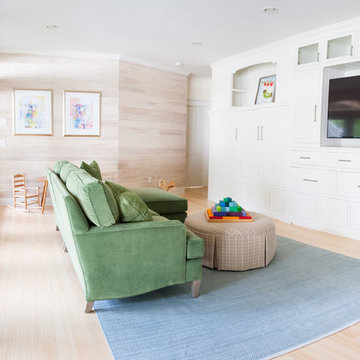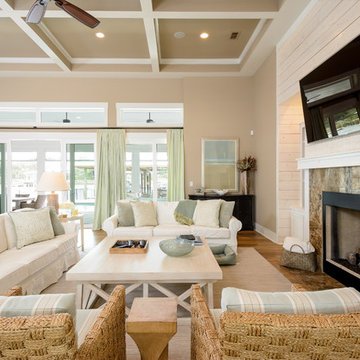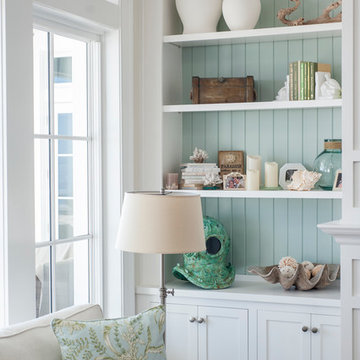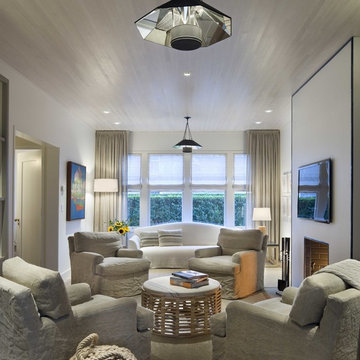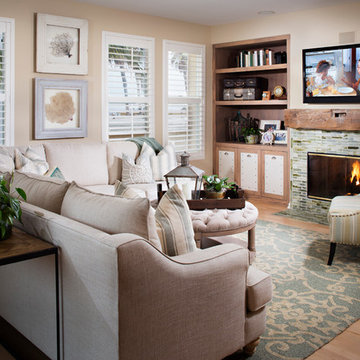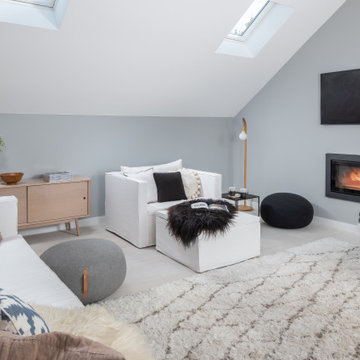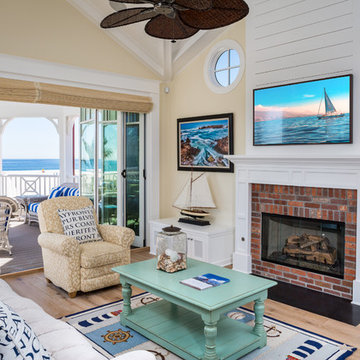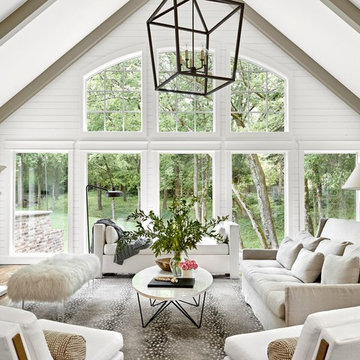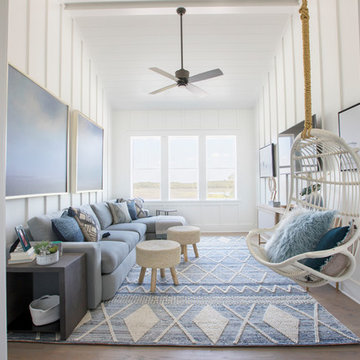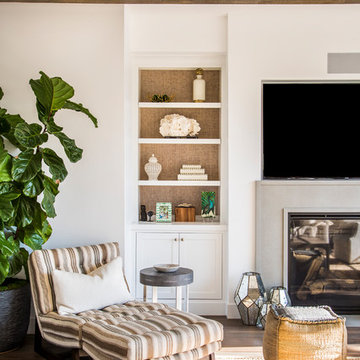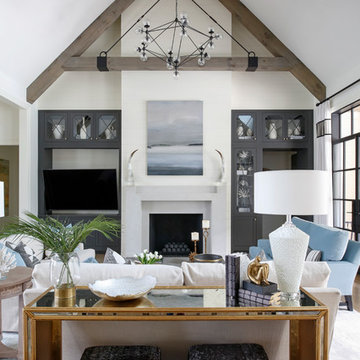Beach Style Family Room Design Photos
Refine by:
Budget
Sort by:Popular Today
41 - 60 of 4,196 photos
Item 1 of 3
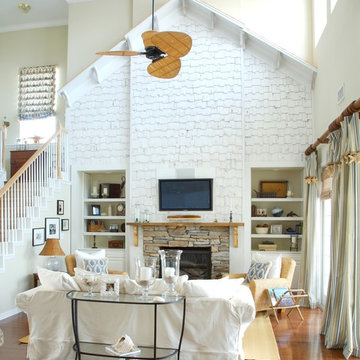
The family room wall was designed around the homeowners' love for the New England area. We used Cape Cod Cedar Shakes to create the illusion that the family room was an addition to the exterior of another home. The stacked stone fireplace with rough-hewn mantel adds to the family room's relaxed, cozy, coastal feel.
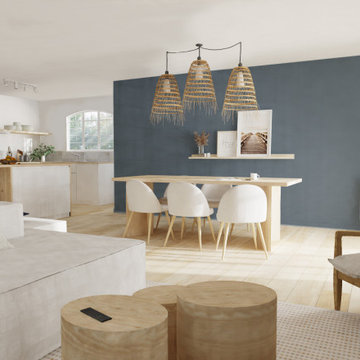
J'ai imaginé pour nos clients une pièce à vivre tout ouverte, sur un thème de board de mer contemporain comme ils le désiraient.
Dans une maison qui méritait d'ouvrir l'espace pour plus de luminosité et de convivialité, nous avons créé un espace ouvert dans un esprit de maison de vacances familiales.
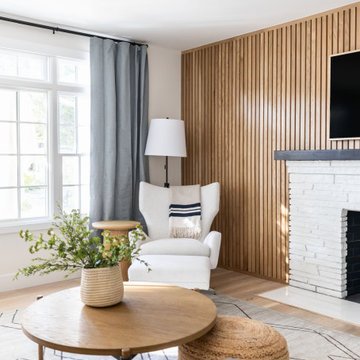
This wood slat wall helps give this family room some eye catching yet low key texture and detail.
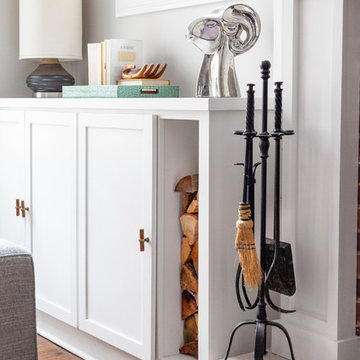
Free ebook, Creating the Ideal Kitchen. DOWNLOAD NOW
We went with a minimalist, clean, industrial look that feels light, bright and airy. The island is a dark charcoal with cool undertones that coordinates with the cabinetry and transom work in both the neighboring mudroom and breakfast area. White subway tile, quartz countertops, white enamel pendants and gold fixtures complete the update. The ends of the island are shiplap material that is also used on the fireplace in the next room.
In the new mudroom, we used a fun porcelain tile on the floor to get a pop of pattern, and walnut accents add some warmth. Each child has their own cubby, and there is a spot for shoes below a long bench. Open shelving with spots for baskets provides additional storage for the room.
Designed by: Susan Klimala, CKBD
Photography by: LOMA Studios
For more information on kitchen and bath design ideas go to: www.kitchenstudio-ge.com
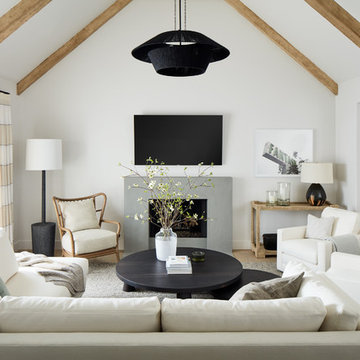
Pebble Beach Family Room. Floating wooden shelves, white counters. Photographer: John Merkl
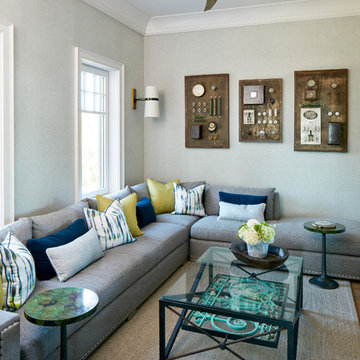
Photography: Dana Hoff
Architecture and Interiors: Anderson Studio of Architecture & Design; Scott Anderson, Principal Architect/ Mark Moehring, Project Architect/ Adam Wilson, Associate Architect and Project Manager/ Ryan Smith, Associate Architect/ Michelle Suddeth, Director of Interiors/Emily Cox, Director of Interior Architecture/Anna Bett Moore, Designer & Procurement Expeditor/Gina Iacovelli, Design Assistant
Sectional: Vanguard Furniture
Fan: Ferguson Enterprise
Antique Light Panels: Bobo Intriguing Objects
Fabric: Perennials, Romo
Rug: Designer Carpets
Wallpaper: Phillip Jeffries
Beach Style Family Room Design Photos
3
