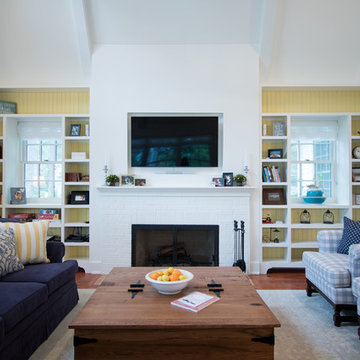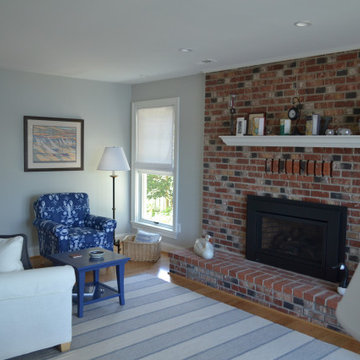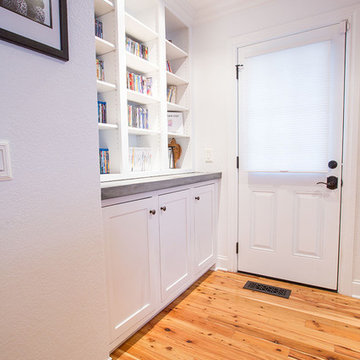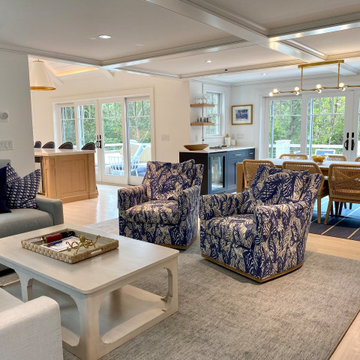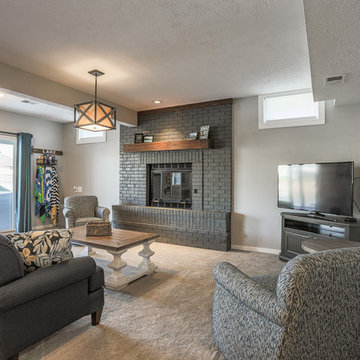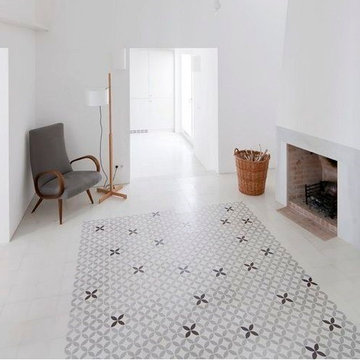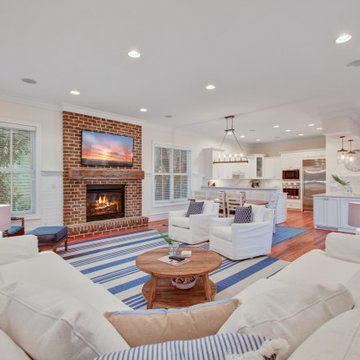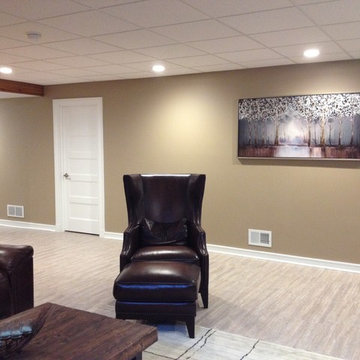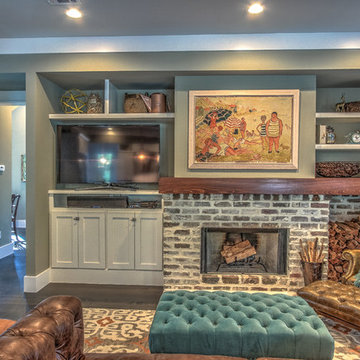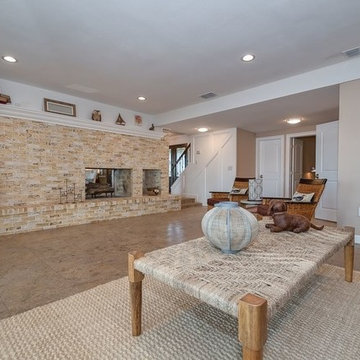Beach Style Family Room Design Photos with a Brick Fireplace Surround
Refine by:
Budget
Sort by:Popular Today
241 - 260 of 297 photos
Item 1 of 3
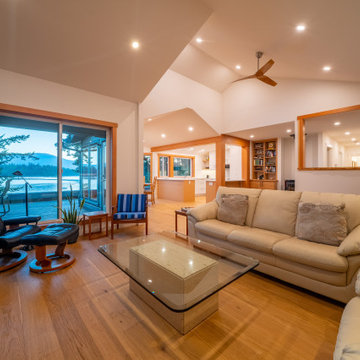
The original interior for Thetis Transformation was dominated by wood walls, cabinetry, and detailing. The space felt dark and did not capture the ocean views well. It also had many types of flooring. One of the primary goals was to brighten the space, while maintaining the warmth and history of the wood. We reduced eave overhangs and expanded a few window openings. We reused some of the original wood for new detailing, shelving, and furniture.
The electrical panel for Thetis Transformation was updated and relocated. In addition, a new Heat Pump system replaced the electric furnace, and a new wood stove was installed. We also upgraded the windows for better thermal comfort.
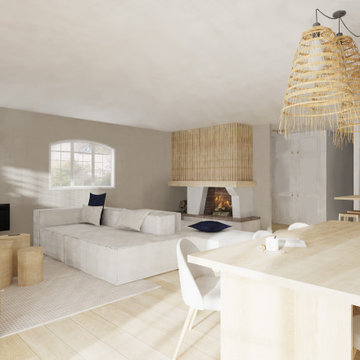
J'ai imaginé pour nos clients une pièce à vivre tout ouverte, sur un thème de board de mer contemporain comme ils le désiraient.
Dans une maison qui méritait d'ouvrir l'espace pour plus de luminosité et de convivialité, nous avons créé un espace ouvert dans un esprit de maison de vacances familiales.
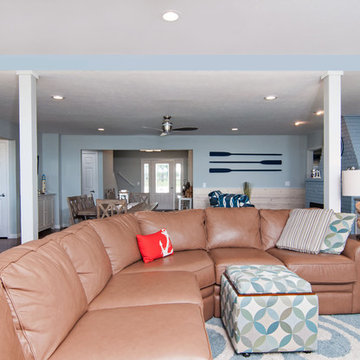
Overview of great room include kitchen (left), entry, living room, view is from the exterior windows.
PGP Photography
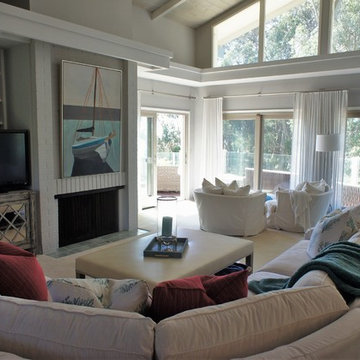
Sectional, TV console, slip-covered chairs, drapes, artwork & accessories selected and sold by Countrywood Interiors
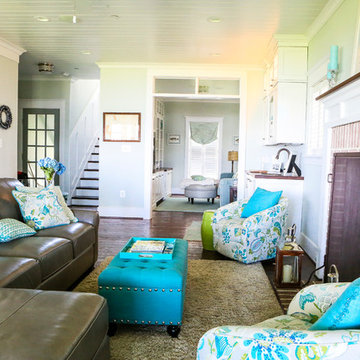
An enchanting family room is created with fun fabrics, bright accents pieces, upgraded moldings, beadboard ceiling and a built-in wet bar.
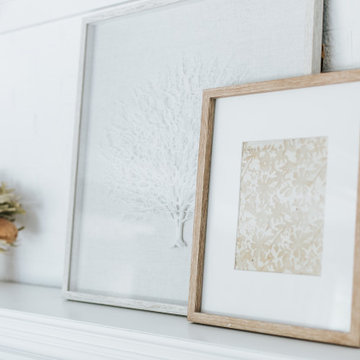
When it came to the Fords Colony Project living room, we knew that we wanted to do something that was elegant, neutral and bright. Before, this room was dark and dated whereas now it blends in with the beautiful view of the lake. Blue walls and neutral accents, give this room a dreamy feel.
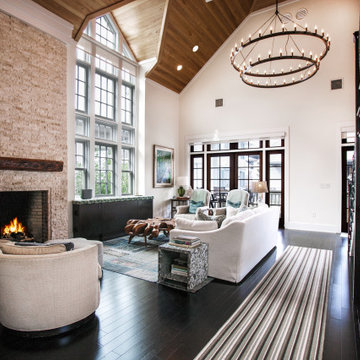
Expansive living area with wood burning fireplace, brick surround, 20 foot vaulted ceiling and custom wrought iron railing
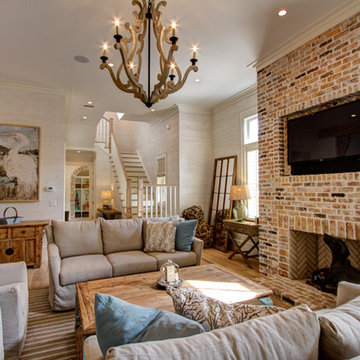
Softly washed brick with shades of white along with white wash tongue and groove or as others call it, shiplap. Chandelier is by Currey Lighting! Reclaimed wood furnishings make this home warm and inviting. Linen Slip covered sofas and chairs can be removed and washed! Photography by Fletcher Isaacs
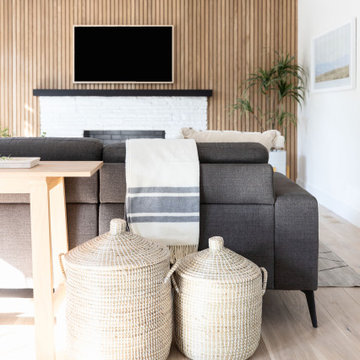
This wood slat wall helps give this family room some eye catching yet low key texture and detail.
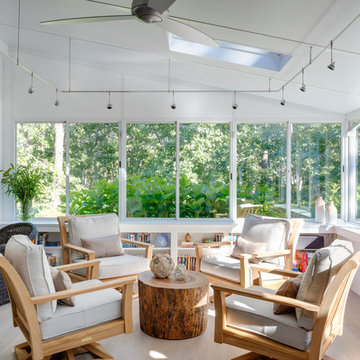
TEAM
Architect: LDa Architecture & Interiors
Interior Design: LDa Architecture & Interiors
Builder: John G Early Contractor & Builder
Photographer: Greg Premru Photography
Beach Style Family Room Design Photos with a Brick Fireplace Surround
13
