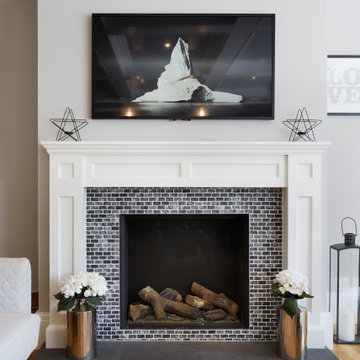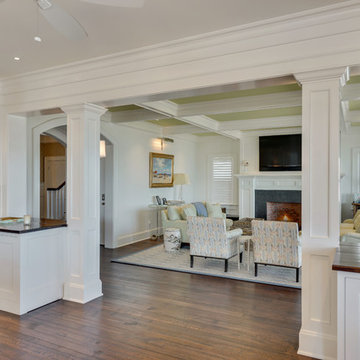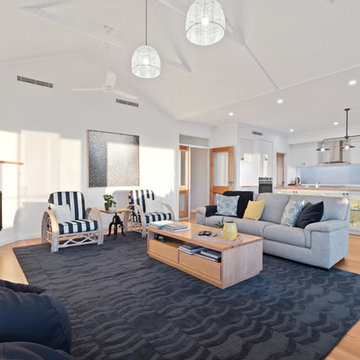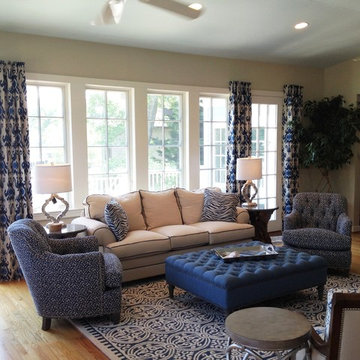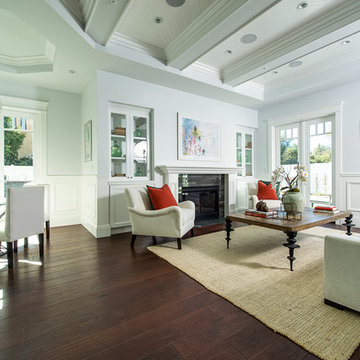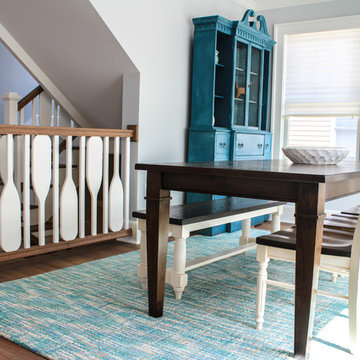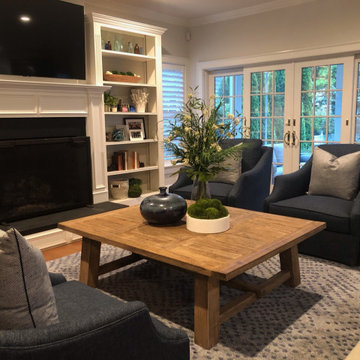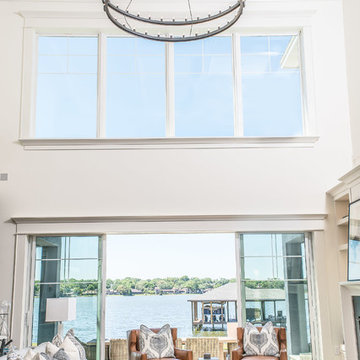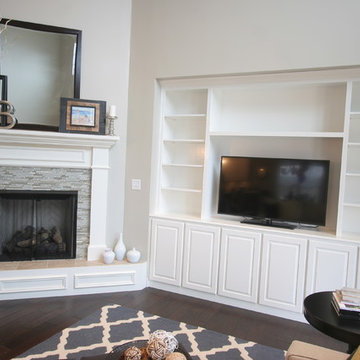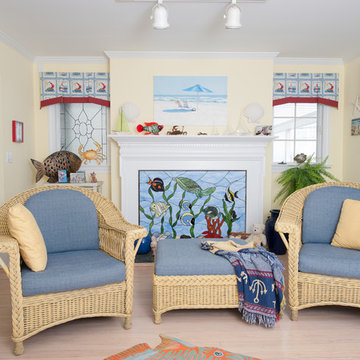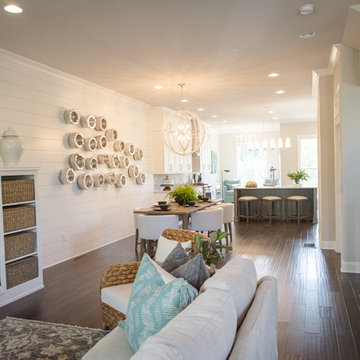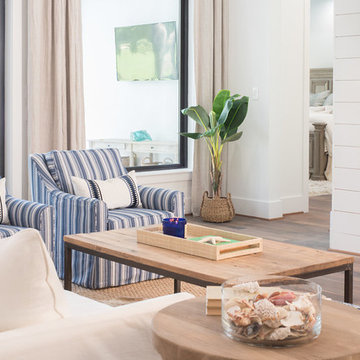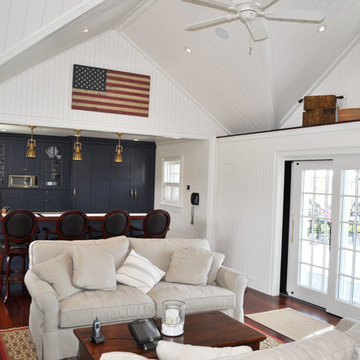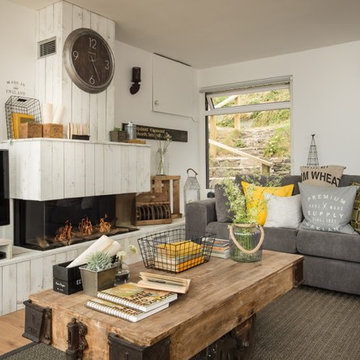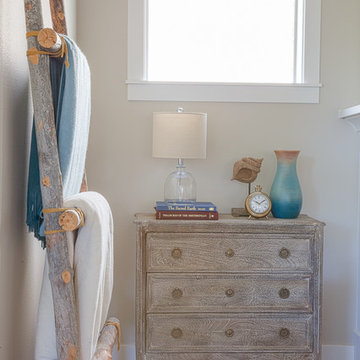Beach Style Family Room Design Photos with a Wood Fireplace Surround
Refine by:
Budget
Sort by:Popular Today
101 - 120 of 310 photos
Item 1 of 3
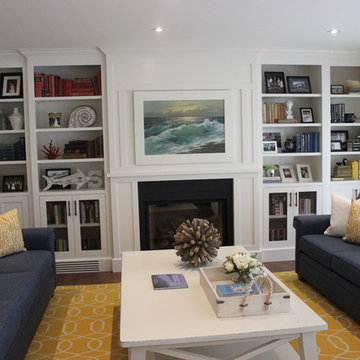
This 1970's bungalow was very outdated, dark and dreary. The goal for this cottage was "to sleep as many family and friends as possible" says the home owner. We set out to do just that by completely reconfigure the lower level to accommodate a second bathroom, play room, media space and kitchenette. The result: sleeps 18 adults and 3 infant babies without the use of a sofa! The main floor space required reconfigured space as well, allowing for a larger new kitchen, large mudroom, washroom and laundry room. The new open concept makes room for music, family dinners an entertaining additional guests.
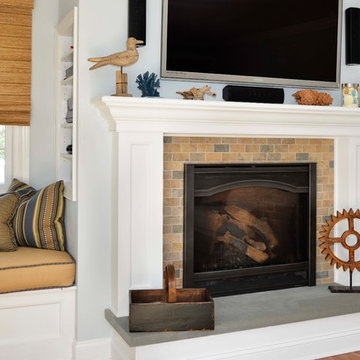
A comfy nook gets a fresh update with new fabric and trim for the window seat, lots of new throw pillow, rattan blinds and new accessories.
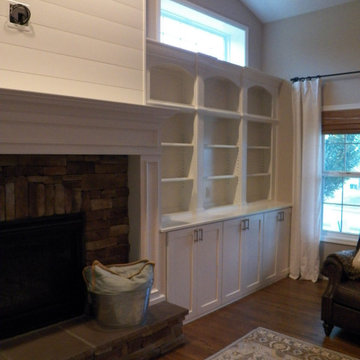
Custom built-ins for family room. Storage cabinets below. Fully adjustable shelves with arches at the top. TV area built-in. Shiplap above fireplace mantle.
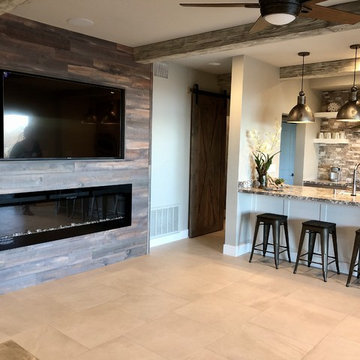
Creating a space that allows the client to entertain off the Pool. This space also provides a beautiful powder room and created a second Master Suite.
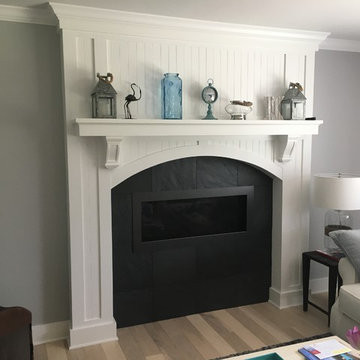
Slate tile fireplace with wood columns to the ceiling. Detailed mantel with corbel brackets. Beadboard recessed panels. Arched wood surround head.
Beach Style Family Room Design Photos with a Wood Fireplace Surround
6
