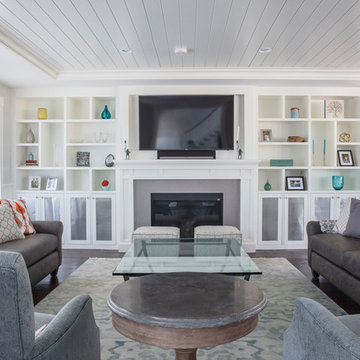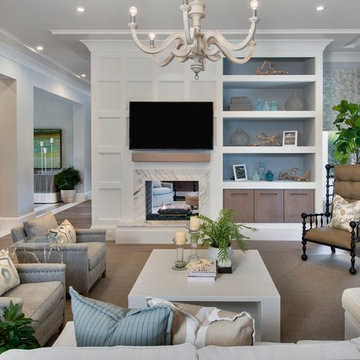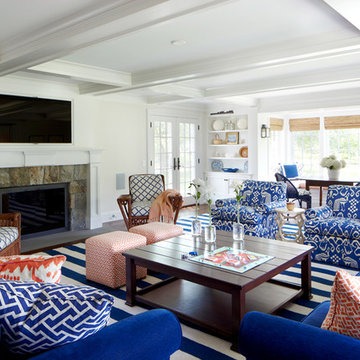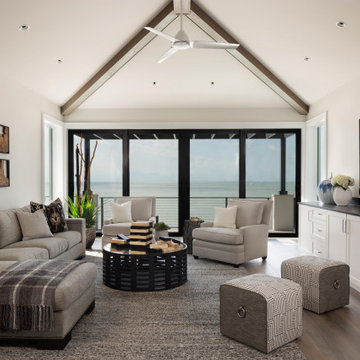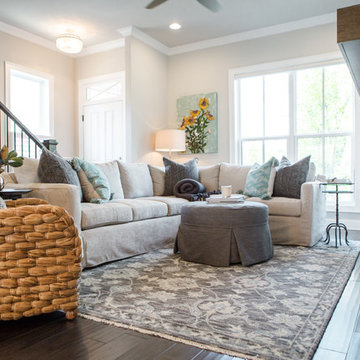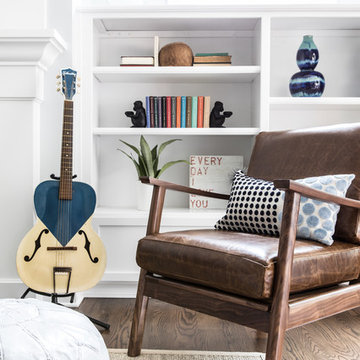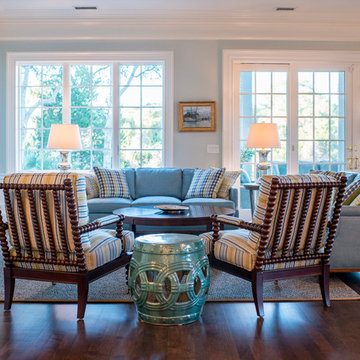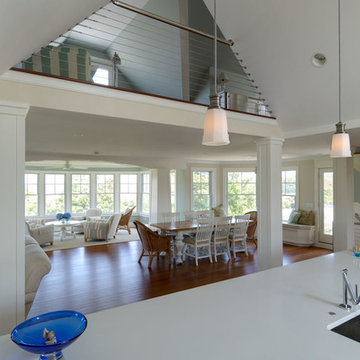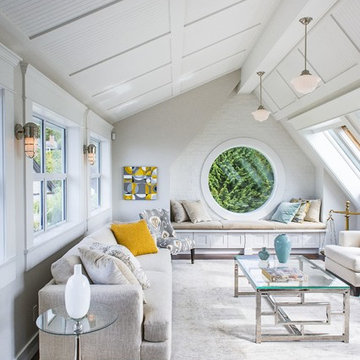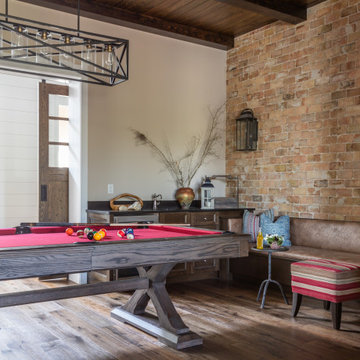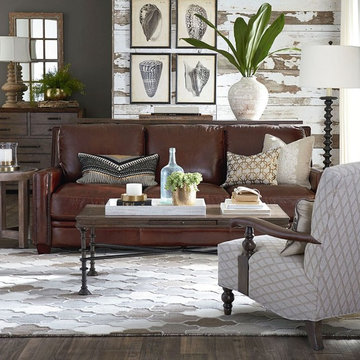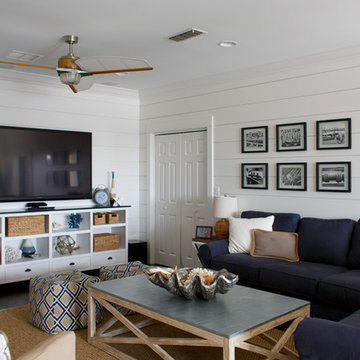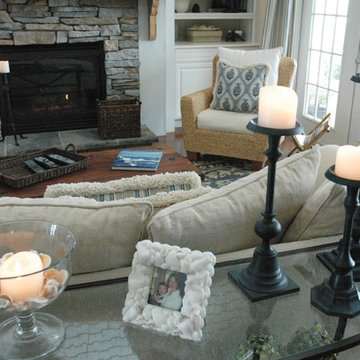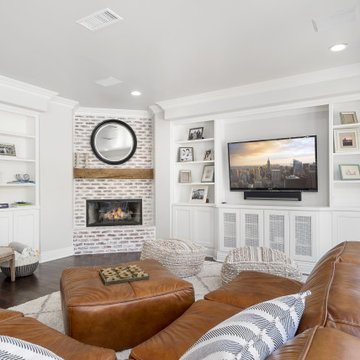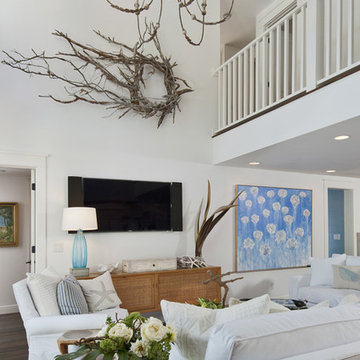Beach Style Family Room Design Photos with Dark Hardwood Floors
Refine by:
Budget
Sort by:Popular Today
221 - 240 of 1,104 photos
Item 1 of 3
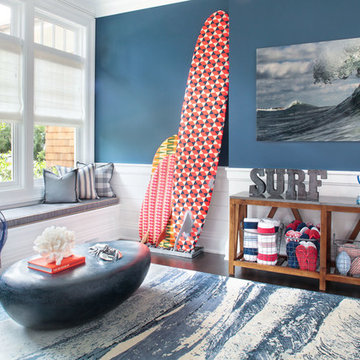
Melanie Roy’s challenge in designing an extremely functional mud room to accommodate a busy family’s needs was to create a place for everything from crab nets and straw mats in metal buckets to beach towels, flip flops, balls and various summer paraphernalia in wire baskets. The challenge was that the room had no cubbies so boat cleats were used for hanging items up and out of the way and baskets and buckets for easy-access storage under a rough-hewn table. She created a beach theme by anchoring the space with a Stark rug with a wave design. Artists’ rendered surfboards are decorative but often accompany surfboards that are constantly in use. A window seat/bench is upholstered in a waterproof Duralee fabric, piped with jute, so you can sit on it even in a wet bathing suit. A painted blue rock coffee table is reflective of a bolder on the beach. Photo by Eric Striffler.
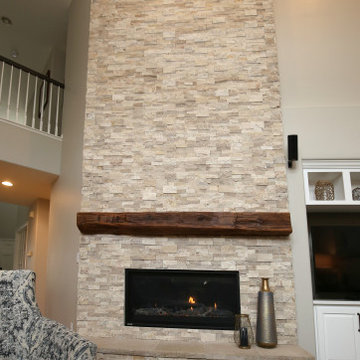
We wanted to make this fireplace a statement in the room. To accentuate the high ceiling, we installed a stacked stone the color of sand all the way up the wall. A hearth was built as a place to sit and enjoy the warmth and ambiance of the flames and a rustic reclaimed mantel piece was hand selected to give the wall character and history.
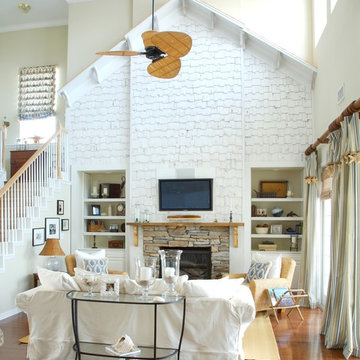
The family room wall was designed around the homeowners' love for the New England area. We used Cape Cod Cedar Shakes to create the illusion that the family room was an addition to the exterior of another home. The stacked stone fireplace with rough-hewn mantel adds to the family room's relaxed, cozy, coastal feel.
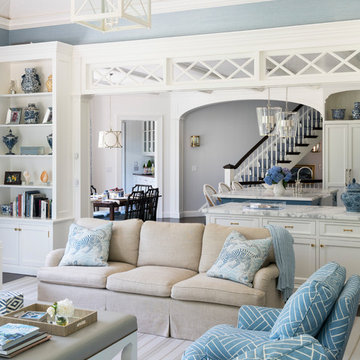
A cased opening with interior transoms looking from the family room to the kitchen flanked by a built-in case frames the kitchen cabinetry, the breakfast table, the cased opening to the serving pantry, and a shallow elliptical arched opening above secondary stair beyond. James Merrell Photography
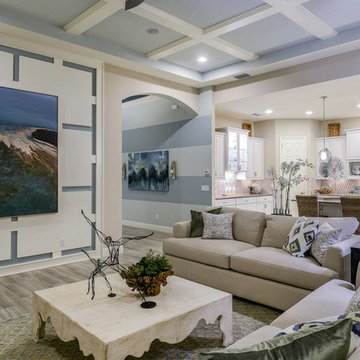
This living area was transformed into a show-stopping piano room, for a modern-minded family. The sleek lacquer black of the piano is a perfect contrast to the bright turquoise, chartreuse and white of the artwork, fabrics, lighting and area rug.
Beach Style Family Room Design Photos with Dark Hardwood Floors
12
