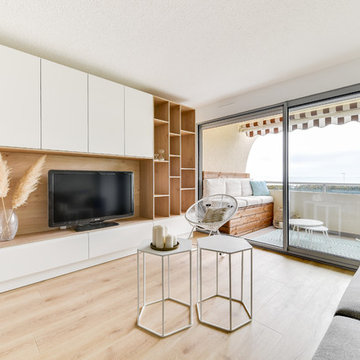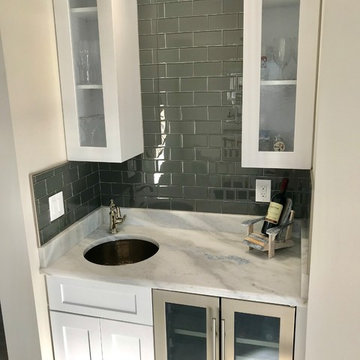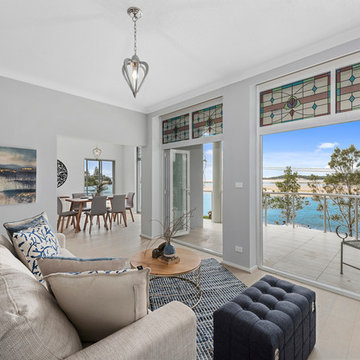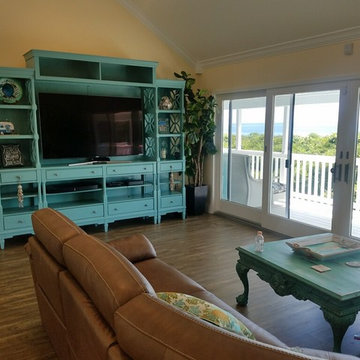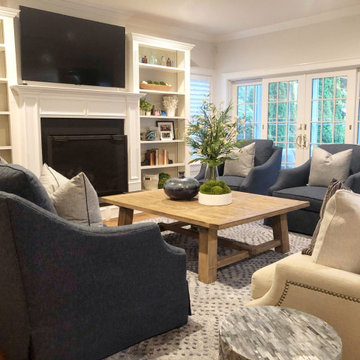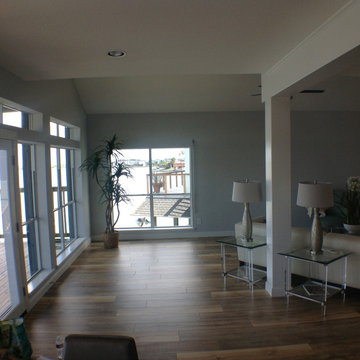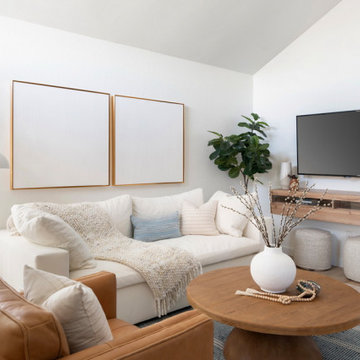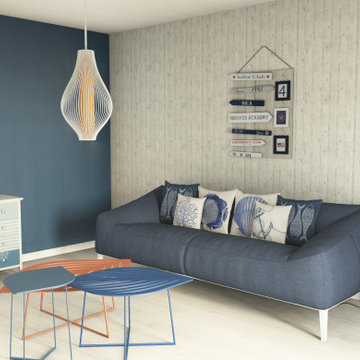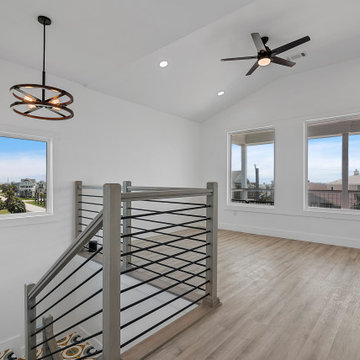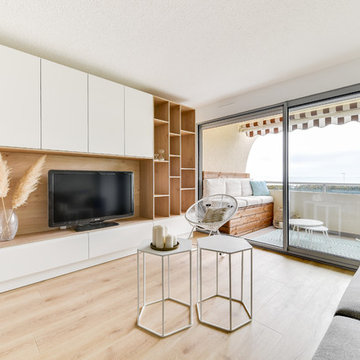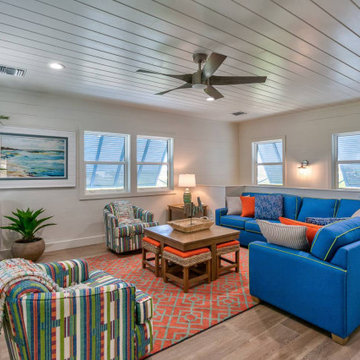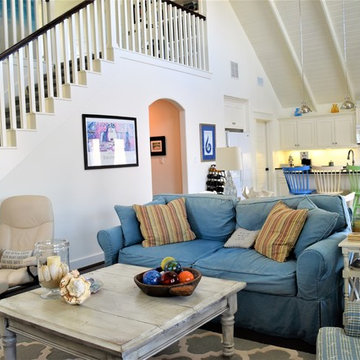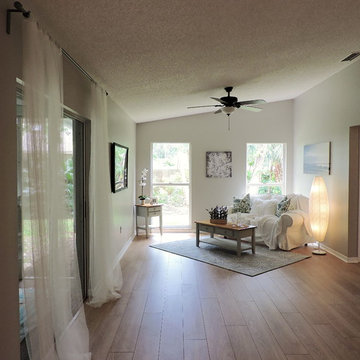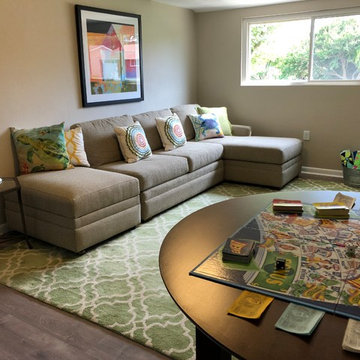Beach Style Family Room Design Photos with Laminate Floors
Refine by:
Budget
Sort by:Popular Today
41 - 60 of 106 photos
Item 1 of 3
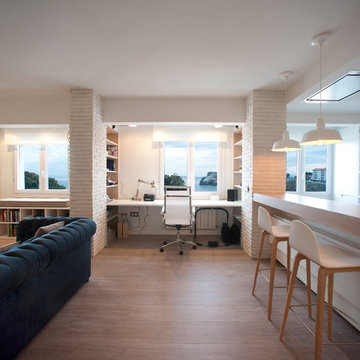
Proyecto de decoración y reforma integral: Sube Interiorismo - Sube Contract Bilbao www.subeinteriorismo.com , Susaeta Iluminación, Fotografía Elker Azqueta
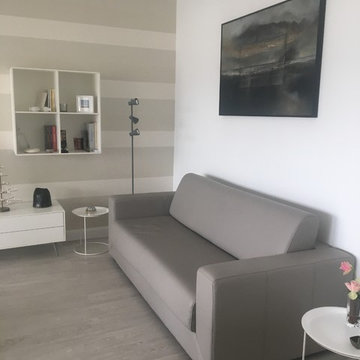
Au mur étagère Como laqué blanche (77x77x35). Canapé-lit modèle Stockholm, convertible en un couchage 140x190, et revêtu du cuir Estoril taupe. Table gigognes blanches Cartagena BoConcept.
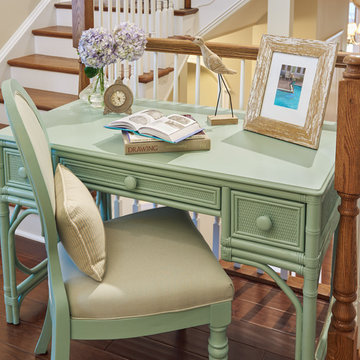
The client had requested a quiet place in their vacation home to relax, read and recharge. She wanted it to serve as a personal little 'getaway' space but allow her to still feel connected with family and guests.
A small loft area that was the 'gateway' between the client's main living area on the second floor and the bedrooms on the third floor was the perfect solution.
With an overall footprint of 6' 6" x 7' this tiny space required pieces with just the right scale and proper function.
Anice Hoachlander Photography
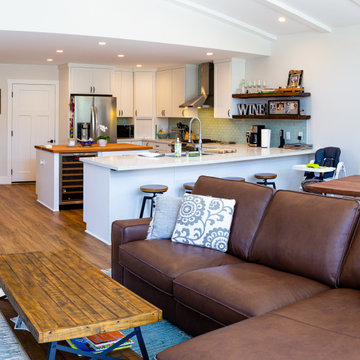
Kitchen remodel and great room addition. Photos by Larry Rhodes; Construction by Schaefer Custom Homes
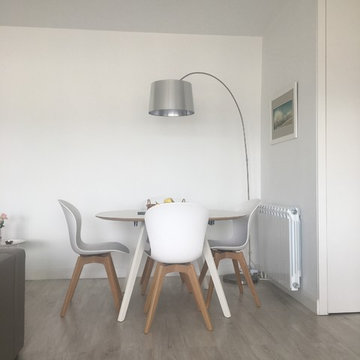
Espace salle à manger composé de la table Wembley, et de 4 chaises Adelaide BoConcept avec coque en polypropylène blanc et piètement en chêne massif. Lampadaire avec abat-jour satiné Kuta BoConcept.
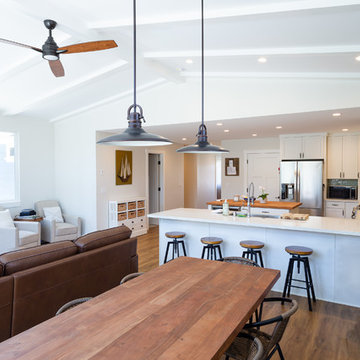
Kitchen remodel and great room addition. Photos by Larry Rhodes; Construction by Schaefer Custom Homes
Beach Style Family Room Design Photos with Laminate Floors
3
