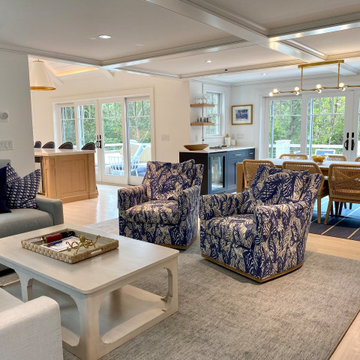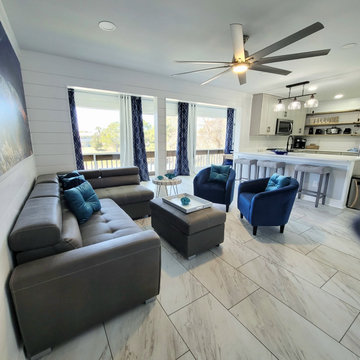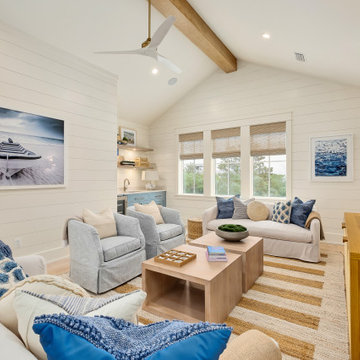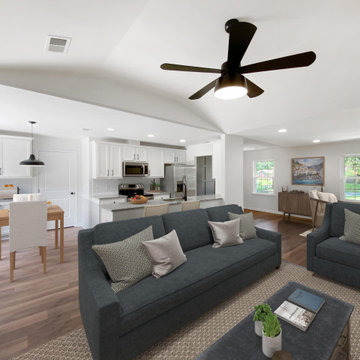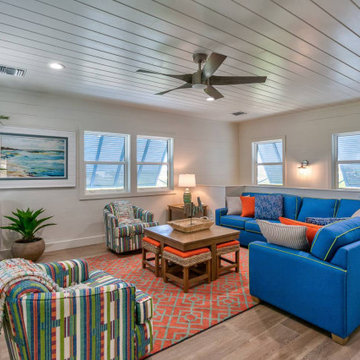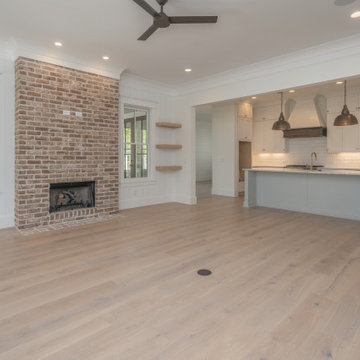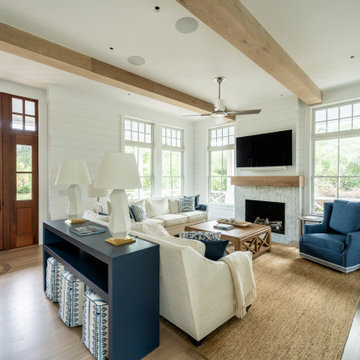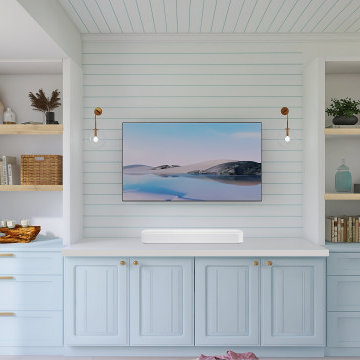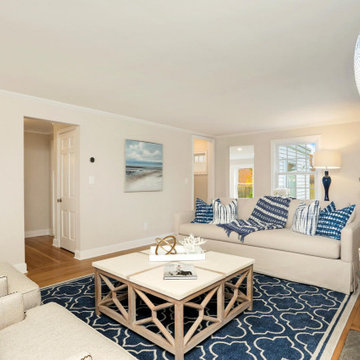Beach Style Family Room Design Photos with Planked Wall Panelling
Refine by:
Budget
Sort by:Popular Today
81 - 100 of 132 photos
Item 1 of 3
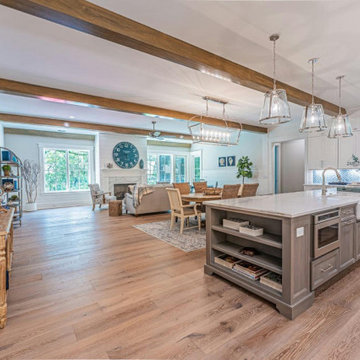
You have a spacious and comfortable great room for your family and guests to enjoy.
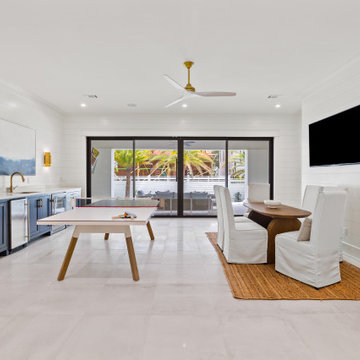
First floor game room, with large exterior sliding doors leading out to the covered first floor patio, outdoor kitchen and pool. Perfect for indoor and outdoor entertaining.
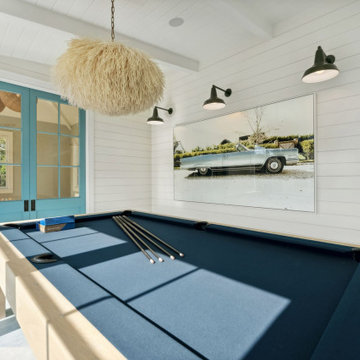
This fun game room transitions the historic portion of the house to the newly added section. The white oak floors are painted in a blue whitewash pattern and the room features horizontal shiplap walls, a custom pool table and lots of decorative lighting.
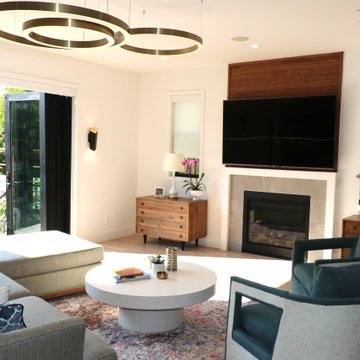
This couple is comprised of a famous vegan chef and a leader in the
Plant based community. Part of the joy of the spacious yard, was to plant an
Entirely edible landscape. These glorious spaces, family room and garden, is where the couple also Entertains and relaxes.
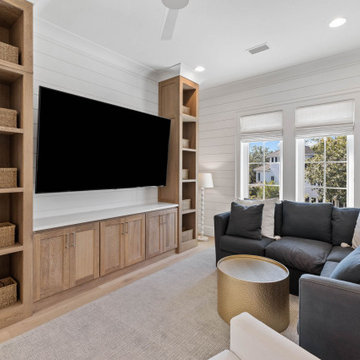
This cozy family room with large TV and white oak bookcase surround entertains everyone.
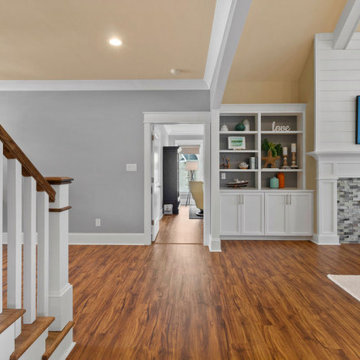
Beautiful vaulted beamed ceiling with large fixed windows overlooking a screened porch on the river. Built in cabinets and gas fireplace with glass tile surround and custom wood surround. Wall mounted flat screen painting tv. The flooring is Luxury Vinyl Tile but you'd swear it was real Acacia Wood because it's absolutely beautiful.
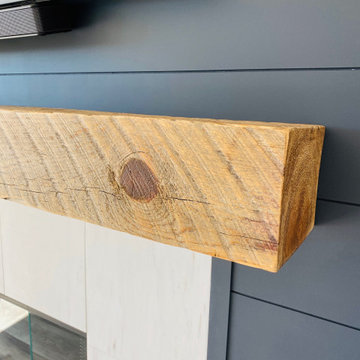
Simple Fireplace Wall Transformation with Deep Blue Shiplap, Dolomite Fireplace Face, Custom Reclaimed Mantle and Custom Built-in at Existing Niche Space. The Brass Hardware is Stunning on this Cabinet. Cabinet Color Chantilly Lace.
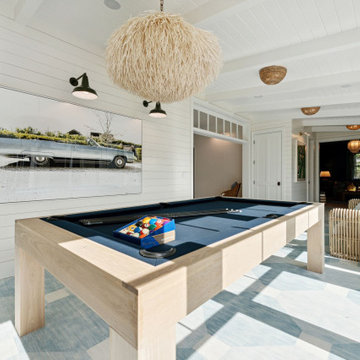
This fun game room transitions the historic portion of the house to the newly added section. The white oak floors are painted in a blue whitewash pattern and the room features horizontal shiplap walls, a custom pool table and lots of decorative lighting.

Gorgeous vaulted ceiling with shiplap and exposed beams were all original to the home prior to the remodel. The new design enhances these architectural features and highlights the gorgeous views of the lake.
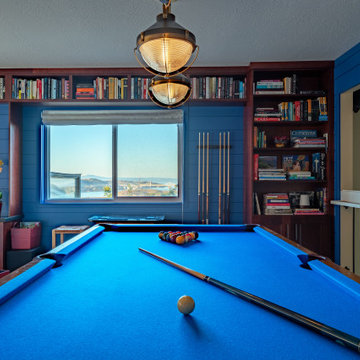
Step into our latest completed project - the ultimate loft experience! This stunning space has it all -
a sleek design, impeccable functionality and jaw-dropping views. When ready to unwind, our clients can begin
with a game of pool on a beautiful table surrounded by perimeter book shelves filled with literary treasures. They can
kick back in luxurious leather motion seating immersing themselves in their favorite TV shows or movies. And when
ready to entertain in the stunning ship-lap walled space, the wet bar awaits, serving up refreshing beverages against a
backdrop of an awe-inspiring vista. The perfect blend of style, entertainment and relaxation!
Beach Style Family Room Design Photos with Planked Wall Panelling
5

