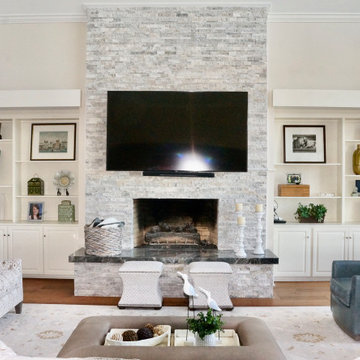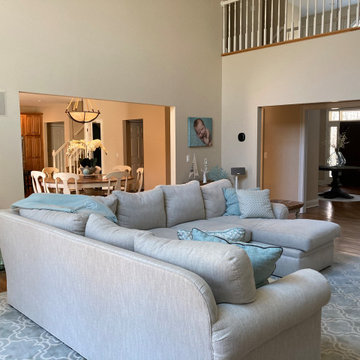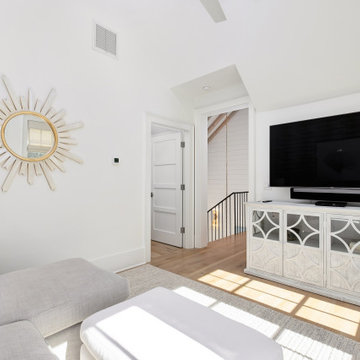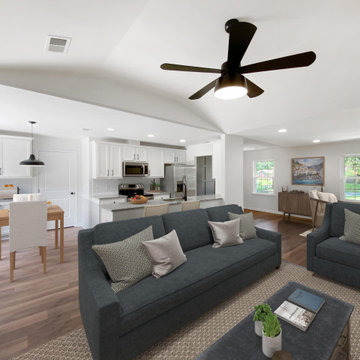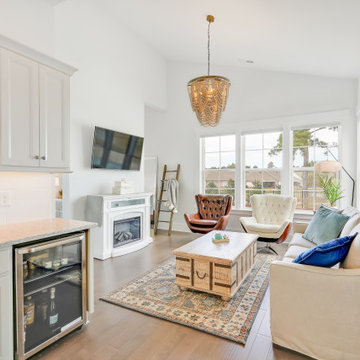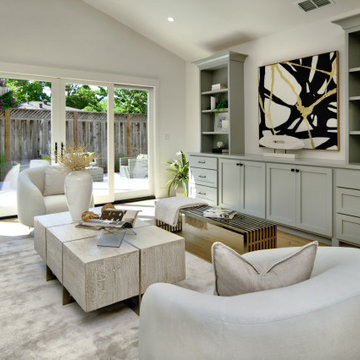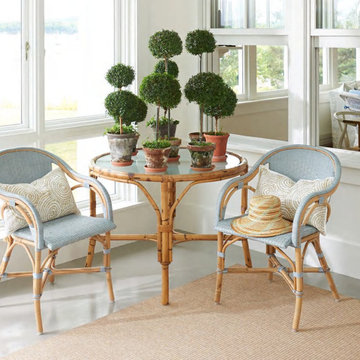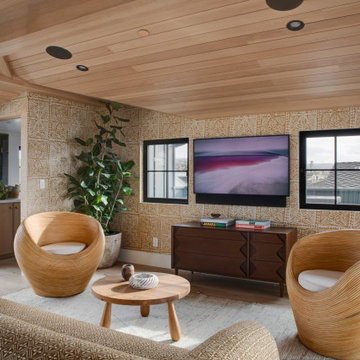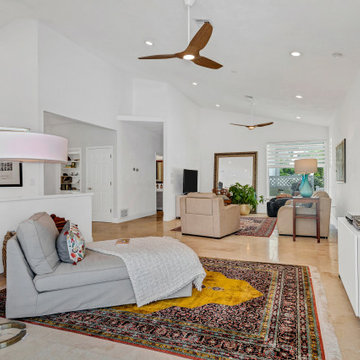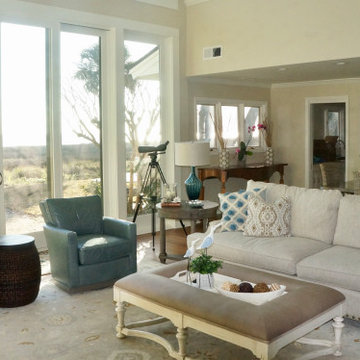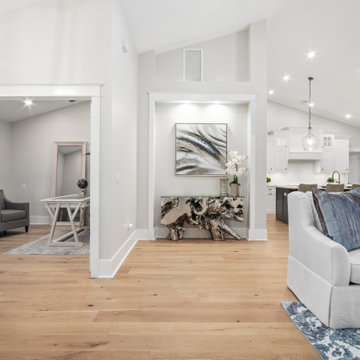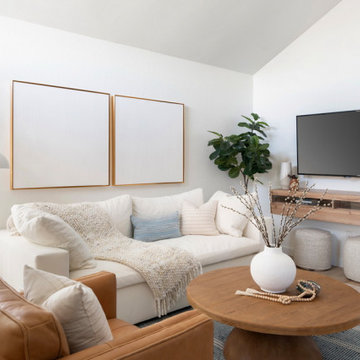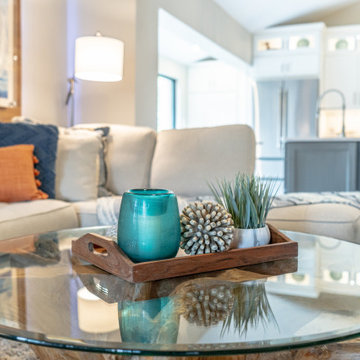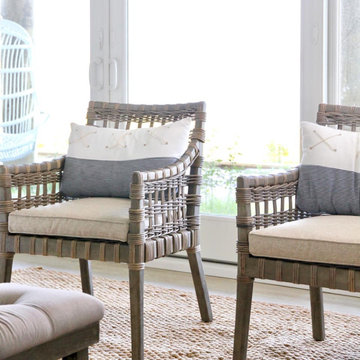Beach Style Family Room Design Photos with Vaulted
Refine by:
Budget
Sort by:Popular Today
101 - 120 of 160 photos
Item 1 of 3
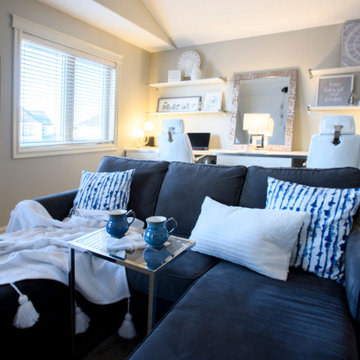
With a large number of people transitioning from office work to work from home or hybrid work models, many people have had to renovate their existing spaces to comfortably accommodate their professional lives. In this renovation, Elizabeth and Grace Design renovated an existing bonus room, selected a fresh color scheme and worked with the clients to space plan to have existing space double as a work area. A custom desk area with appropriate storage was created along under utilized wall. New lighting and accessories were added to create a harmonious, calming, and productive space that would delight any work from home couple.
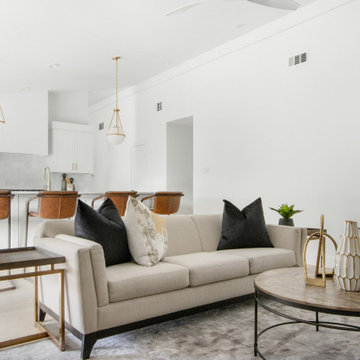
Interior Design by designer and broker Jessica Koltun Home | Selling Dallas | Tile wall, vaulted ceiling, white oak flooring, fireplace, subway tile, kitchen,
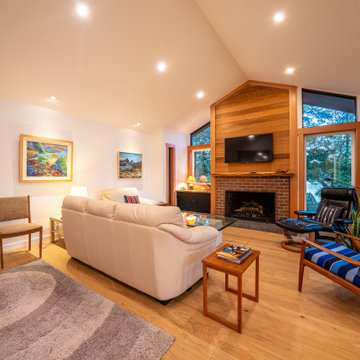
The original interior for Thetis Transformation was dominated by wood walls, cabinetry, and detailing. The space felt dark and did not capture the ocean views well. It also had many types of flooring. One of the primary goals was to brighten the space, while maintaining the warmth and history of the wood. We reduced eave overhangs and expanded a few window openings. We reused some of the original wood for new detailing, shelving, and furniture.
The electrical panel for Thetis Transformation was updated and relocated. In addition, a new Heat Pump system replaced the electric furnace, and a new wood stove was installed. We also upgraded the windows for better thermal comfort.
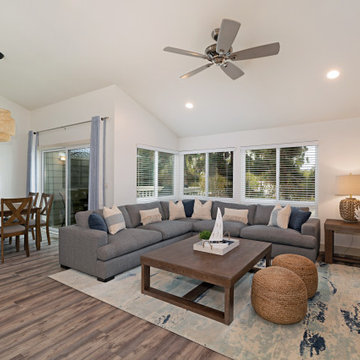
Family Room in a Coastal Rental Unit near San Diego. Beautiful, comfortable, and family friendly makes this space a favorite amongst the clientele and the family that owns it.
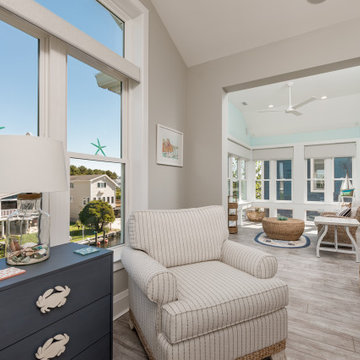
Open floor plan with lots of windows for lots of light with a vaulted ceiling to keep the space feeling larger than it is.
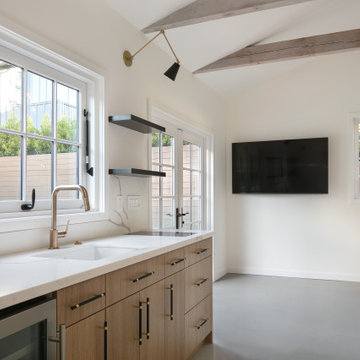
An ADU that will be mostly used as a pool house.
Large French doors with a good-sized awning window to act as a serving point from the interior kitchenette to the pool side.
A slick modern concrete floor finish interior is ready to withstand the heavy traffic of kids playing and dragging in water from the pool.
Vaulted ceilings with whitewashed cross beams provide a sensation of space.
An oversized shower with a good size vanity will make sure any guest staying over will be able to enjoy a comfort of a 5-star hotel.
Beach Style Family Room Design Photos with Vaulted
6
