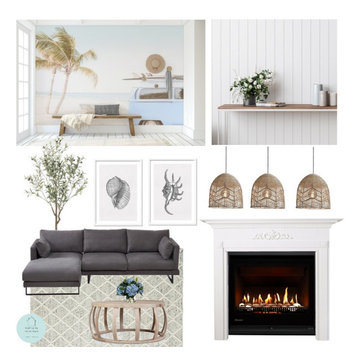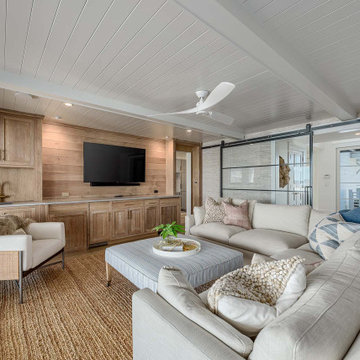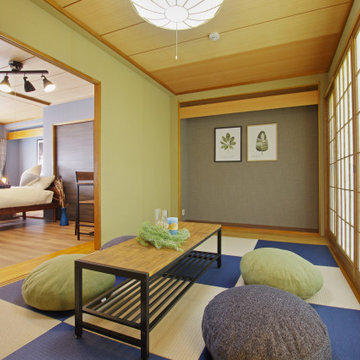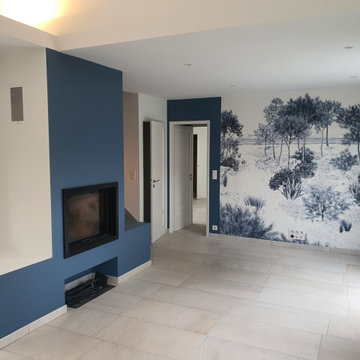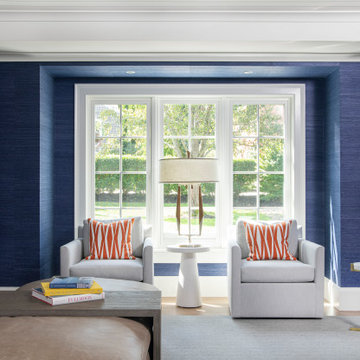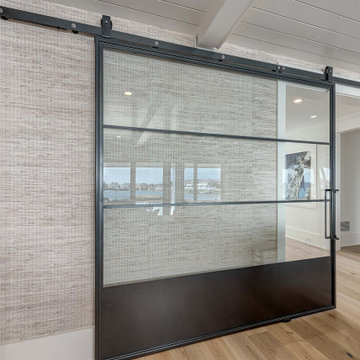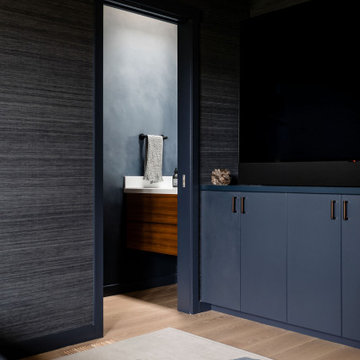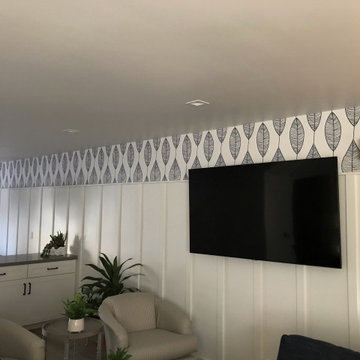Beach Style Family Room Design Photos with Wallpaper
Refine by:
Budget
Sort by:Popular Today
41 - 60 of 84 photos
Item 1 of 3
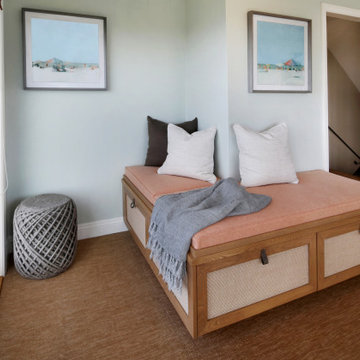
A very outdated layout and furniture left this prominent view space in our client's home ignored & dark. Updating the furniture to reflect their style and brining function to the layout brought harmony to their home and created a space that they celebrate and utilize daily.
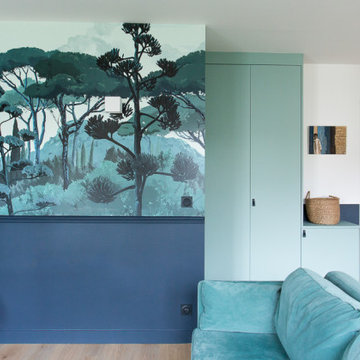
C'est un cabinet médical que nous avons rénové totalement pour agrandir l'appartement mitoyen, avec une belle pièce à vivre pour recevoir. Nous avons proposé à nos clients un magnifique papier-peint panoramique et des espaces de rangements qui se fondent dans le décor.
On adore les appliques qui mettent en valeur le papier peint
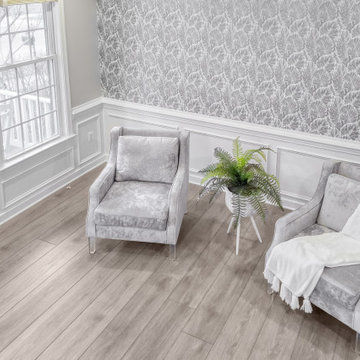
Modern and spacious. A light grey wire-brush serves as the perfect canvas for almost any contemporary space. With the Modin Collection, we have raised the bar on luxury vinyl plank. The result is a new standard in resilient flooring. Modin offers true embossed in register texture, a low sheen level, a rigid SPC core, an industry-leading wear layer, and so much more.
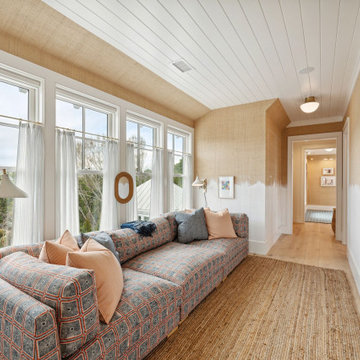
Upstairs lounge feaures a shiplap ceiling, grasscloth wllpaper, white oak flooring and comfortable furniture.
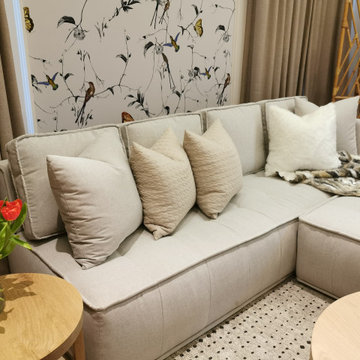
In the playroom of this beautiful family home Cheryl designed a super comfy deep couch upholstered in a hard wearing fabric for the children. The custom wall paper has a playful design of butterflies and birds and the frosted decal on the adjoining door was designed with a similar pattern.
This room can transition easily for little people to a space for teenagers as the children grow up without having to change any of the decor. It is truly a timeless design.
The crocheted stools add another dimension to the materials used and the tan leather chair adds a pop of neutral colour.
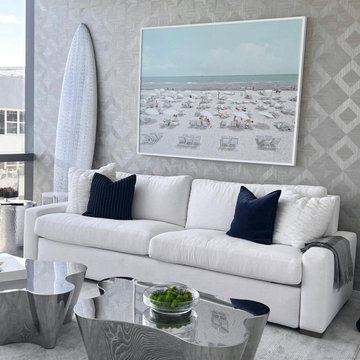
We've crafted this oceanfront vacation home with a sleek, modern aesthetic, aiming for a light and airy atmosphere-a serene escape from the everyday hustle for our clients and their families. Embracing clean lines, modern curves, and minimalist decor, we've integrated custom pieces throughout this home. The floor-to-ceiling windows throughout the entire residence is allowing the ocean itself to become the captivating artwork within.
Custom Surfboard
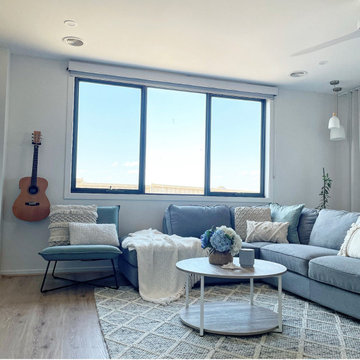
To create this inviting living room space I incorporated soft furnishings in a coastal colour scheme. Combining the right floral arrangement with pretty sheer curtains and a quality wool rug creates a luxurious feel whilst simulating the relaxed coastal vibe of the rest of the home.
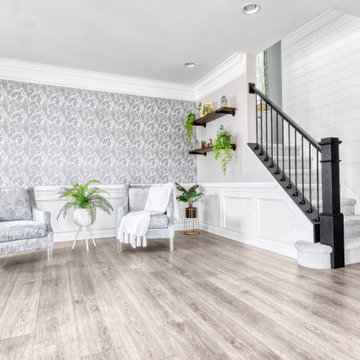
Modern and spacious. A light grey wire-brush serves as the perfect canvas for almost any contemporary space. With the Modin Collection, we have raised the bar on luxury vinyl plank. The result is a new standard in resilient flooring. Modin offers true embossed in register texture, a low sheen level, a rigid SPC core, an industry-leading wear layer, and so much more.
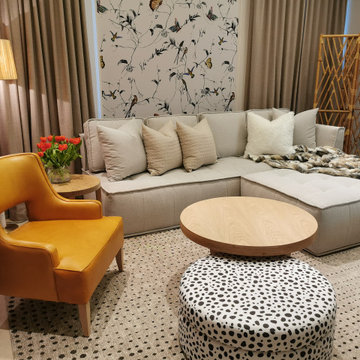
In the playroom of this beautiful family home Cheryl designed a super comfy deep couch upholstered in a hard wearing fabric for the children. The custom wall paper has a playful design of butterflies and birds and the frosted decal on the adjoining door was designed with a similar pattern.
This room can transition easily for little people to a space for teenagers as the children grow up without having to change any of the decor. It is truly a timeless design.
The crocheted stools add another dimension to the materials used and the tan leather chair adds a pop of neutral colour.
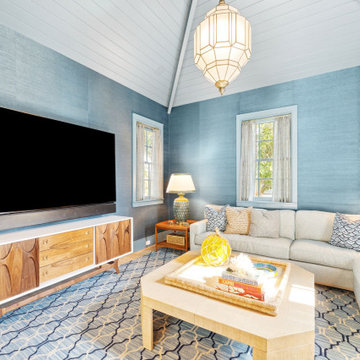
Sneak peek into the theater room off of the hallway game room. This room features white oak flooring, dark teal grasscloth wallpapered walls, vaulted ceiling, decorative lighting and custom sectional couch for ultimate comfort.
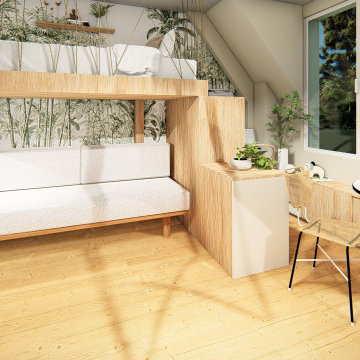
Ce charmant studio de 20 m² est situé au bord de la Manche.
Inhabité depuis plus de 10 ans, la nouvelle propriétaire nous a contacté pour le rénover totalement.
Le cahier des charges a été respecté pour pouvoir créer dans ce petit espace 3 couchages dont 2 couchages occasionnels, dans une ambiance douce, qui appelle au calme et à la détente.
Beach Style Family Room Design Photos with Wallpaper
3
