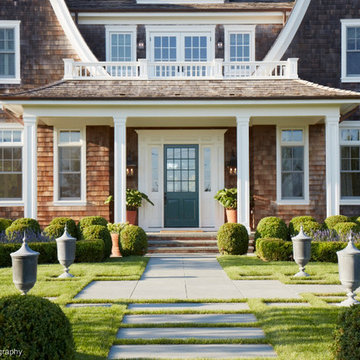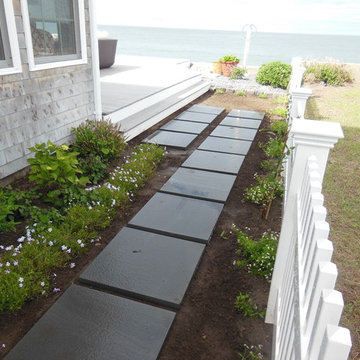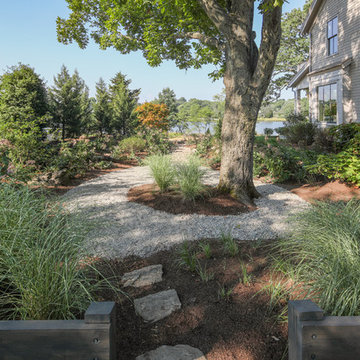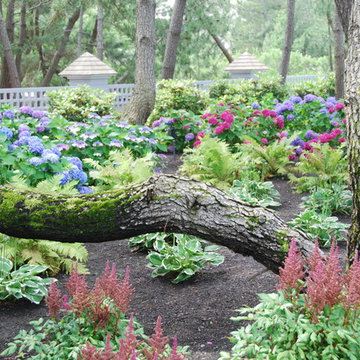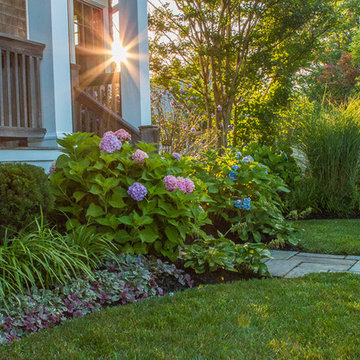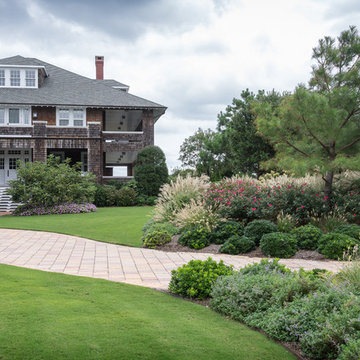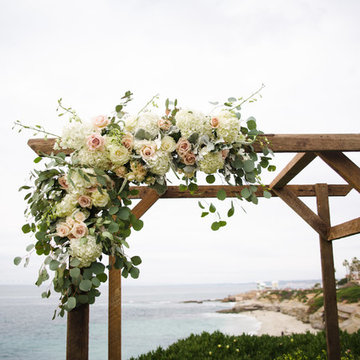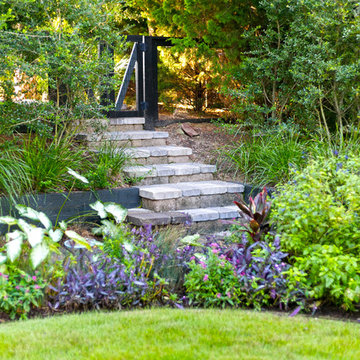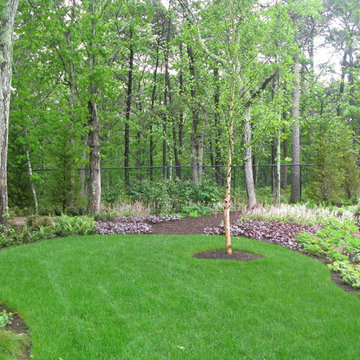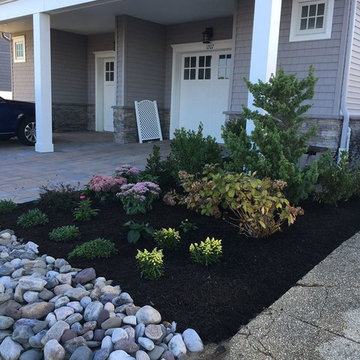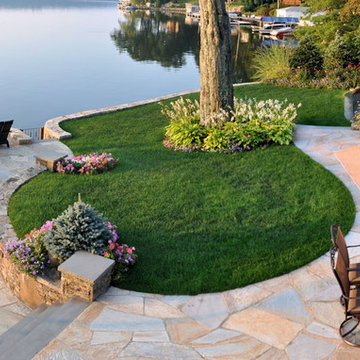Beach Style Formal Garden Design Ideas
Refine by:
Budget
Sort by:Popular Today
141 - 160 of 606 photos
Item 1 of 3
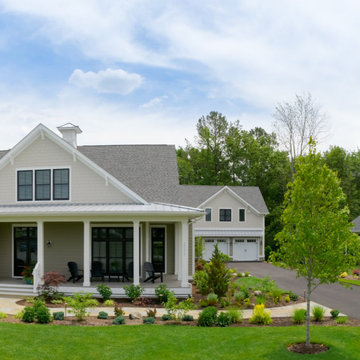
Panoramic photo featuring Wellstone Place (far left), Tucker Bayou, a custom design, and (far right) Kousa Creek. All home shown were built by The Lewes Building Company in Lewes, Delaware. Wellstone Place, Tucker Bayou and Kousa Creek are all Southern Living house plans.
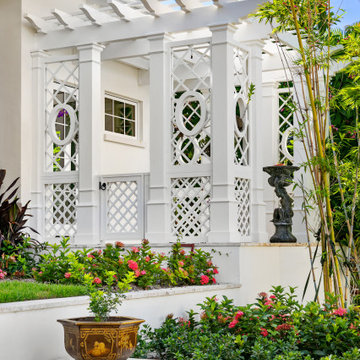
The orchid conservatory, a four walled trellis structure, was built as a zen mediation space for the owner who has a great passion for orchids. The orchid conservatory is a beautiful structure that features four walls of trellises to display orchids, an outdoor shower, lovely seating area, gates on both sides, and a relaxing bronze Cupid fountain that can be heard from the bathtub in the master bath. With ample space, orchids can be planted in floor pots, or hung from the substantial lattice structures with oval portholes.
The space steps down into a beautiful courtyard in the front of the home enhancing it calming effect. Fragrant flowering Plumeria trees nestle the structure tightly providing a stunning backdrop of color, so indicative of the tropics. The subtle sound of the fountain completes the bath for your senses.
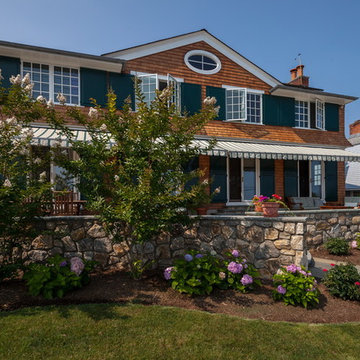
Chris Bradbury, Glenwood Road Studios
Coming on to design the plantings for this lovely waterfront property which was rebuilt after significant storm damage, Barbara created a planting plan that specified plantings that would enhance the property and survive the harsh coastal conditions in the future. She also coordinated hiring of the landscape contractors who installed the new landscape after the completion of the masonry work. As part of the rebuilding of the property, significant changes were in order to make the residence livable again. All modifications had to meet current FEMA regulations and address future storm events. The house was rebuilt 6 feet above the street level and incorporated multiple retaining walls. New salt tolerant plantings were added to provide screening for the dining and lounging terrace along the Sound side of the house. Additional plantings were added to provide screening from the nearby homes, create privacy on the dining terrace from the numerous dog walkers along the adjacent streets, provide interest without blocking views to the Sound from nearby neighbors, compliment the lovely stone retaining walls and create seasonal interest with colorful flowering shrubs.
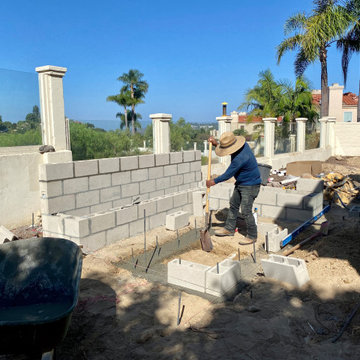
Landscape Logic creates amazing designs and installations. Most or our projects include a shade structure, an outdoor kitchen, a firepit, sometimes a fireplace, pool and spa, artificial turf, plants, trees, outdoor lighting, and drip irrigation. We are using a fun deco tile on this retaining wall.
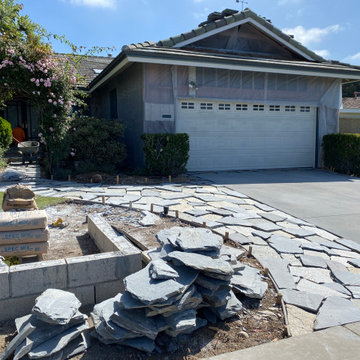
Landscape Logic is installing a custom flagstone walkway and driveway. All of this was designed by Tony Vitale.
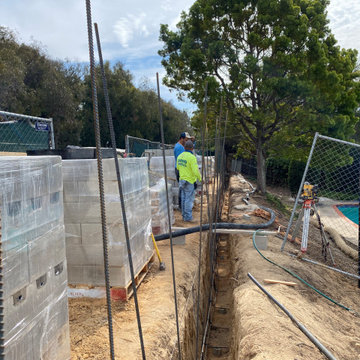
Landscape Logic creates amazing designs and installations. Most or our projects include a shade structure, an outdoor kitchen, a firepit, sometimes a fireplace, pool and spa, artificial turf, plants, trees, outdoor lighting, and drip irrigation.
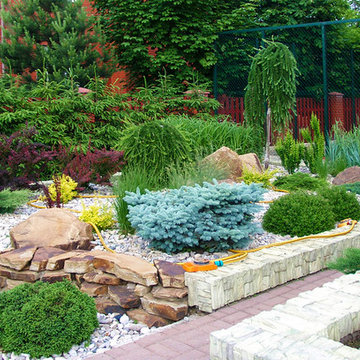
Рокарий - часть ландшафтного дизайна этого небольшого участка.
Композиция из хвойных растений органично вписана в этот уголок сада.
Яркие цвета БАРБАРИСА Тунберга создают контраст с зеленью ЛИСТВЕННИЦЫ европейской Pendula, ЕЛИ колючей Glauca Globosa, СПИРЕИ японской Japanese Dwarf.
На фото - рокарий.
Автор проекта: Алена Арсеньева. Реализация проекта и ведение работ - Владимир Чичмарь
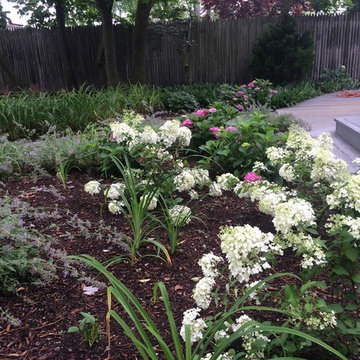
Photo by Barbara Wilson Landscape Architect, LLC
A small residential, seaside property located on Fairfield Beach, Fairfield was renovated by the new owners and adapted for their active family. Barbara was the landscape architect in charge of all of the landscape elements upgrades. She designed new bluestone curving paths to access the front and side doors and designed new landscape lighting to enhance the walks. The existing trees were saved and she designed new shade and salt-tolerant plantings which were added to provide seasonal color and interest while respecting the existing plantings. Along the beach front additional native beach grasses were added to stabilize the dunes while removing some invasive plantings. This work will be phased over the next few years in an effort to keep the sand stable. Beach roses were incorporated into a hollow in the dunes. A small lawn area was renovated and the surrounding Black Pines pruned to provide a small play area and respite from the sun. Beautiful reblooming hydrangeas line the edge of the gravel driveway. Rounded beach stones were used instead of mulch in the island planting along the edge of the adjacent road planted with Miscanthus, Mugo pine and yucca.
Barbara designed a custom kayak rack, custom garbage enclosure, a new layout of the existing wooden deck to facilitate access to the side doors, and detailed how to renovate the front door into only an emergency access with new railings and steps.
She coordinating obtaining bids and then supervised the installation of all elements for the new landscape the project.
The interiors were designed by Jack Montgomery Design of Greenwich, CT and NYC . Tree work was completed by Bartlett Tree Experts. Freddy’s Landscape Company of Fairfield, CT installed the new plantings, installed all the new masonry work and provides landscape maintenance services. JT Low Voltage and Electric installed the landscape lighting.
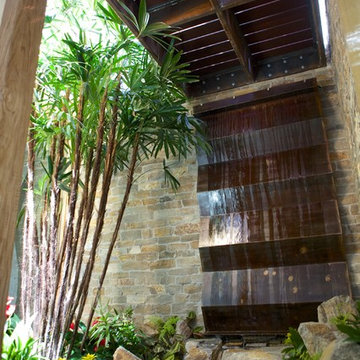
Indoor waterfall in stairwell brings the outdoors in with a water feature and palm trees in Hermosa Beach, California.
Thoughtfully designed by Steve Lazar. DesignBuildbySouthSwell.com
Photography by Joel Silva
Beach Style Formal Garden Design Ideas
8
